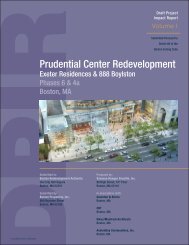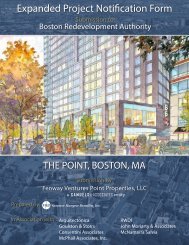FINAL PNF -- Jackson Square - Boston Redevelopment Authority
FINAL PNF -- Jackson Square - Boston Redevelopment Authority
FINAL PNF -- Jackson Square - Boston Redevelopment Authority
Create successful ePaper yourself
Turn your PDF publications into a flip-book with our unique Google optimized e-Paper software.
♦ 30,750 square feet of additional multipurpose indoor recreational space.<br />
A model mixed income, transit-oriented housing program<br />
♦ 429 new ownership and rental housing units, 159 units (37 percent) proposed as<br />
ownership units, and 270 units (63 percent) proposed as rental;<br />
♦ 250 permanently affordable units for families earning up to 80 percent of area median<br />
income; and<br />
♦ 39 permanently affordable units for moderate income families earning between 80 and<br />
110 percent of area median income.<br />
A broad mix of commercial uses to provide local goods and services<br />
♦ 67,700 square feet of ground floor retail space, emphasizing opportunities for small<br />
local businesses; and<br />
♦ 13,500 square feet of local non-profit office space.<br />
Substantial site improvements<br />
♦ 500 off-street and 128 on-street parking spaces; and<br />
♦ Creation of a new 1.5-acre open space and plaza.<br />
♦ Widening of sidewalks and improvements to streets to improve the pedestrian and<br />
bicycle experience.<br />
1.2.2 Project Site<br />
<strong>Jackson</strong> <strong>Square</strong> (“the Project”) includes the Project Site, approximately 9.1 acres of land in<br />
<strong>Boston</strong>’s Jamaica Plain and Roxbury neighborhoods (see Figure 1-3). The land is<br />
concentrated in three areas (“Site I,” “Site II,” and “Site III”) surrounding the existing <strong>Jackson</strong><br />
<strong>Square</strong> MBTA Station. Site I comprises approximately 1.4 acres and is bounded by<br />
Columbus Avenue to the east, the <strong>Jackson</strong> <strong>Square</strong> MBTA Station and bus lane to the west<br />
and Centre Street to the south. Site II comprises approximately 3.6 acres and is bounded by<br />
Columbus Avenue to the west, Ritchie Street to the south, the Marcella/Connolly Park to the<br />
east, and by Highland Street and the Roxbury Community College surface parking lot to the<br />
north. Site III, which comprises approximately 4.1 acres, is generally bounded by Centre<br />
Street to the north, Amory Street to the east, an MBTA easement to the west, and Amory<br />
Avenue to the south.<br />
Figure 1-4 shows both the Planning Area and Project Site. The preliminary location and<br />
proposed program for each of the sites is shown on Figure 1-5. Detailed plans for each site<br />
are included in Appendix A.<br />
1772/<strong>PNF</strong>/ <strong>Jackson</strong> <strong>Square</strong> Page 1-11 Summary<br />
Epsilon Associates, Inc.
















