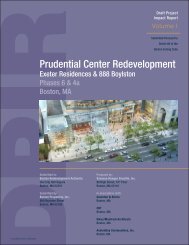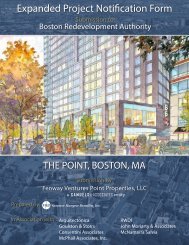FINAL PNF -- Jackson Square - Boston Redevelopment Authority
FINAL PNF -- Jackson Square - Boston Redevelopment Authority
FINAL PNF -- Jackson Square - Boston Redevelopment Authority
Create successful ePaper yourself
Turn your PDF publications into a flip-book with our unique Google optimized e-Paper software.
Phase 4<br />
Phase 4 will complete the development of Site II. Construction of Phase 4 is expected to<br />
commence in the second quarter of 2011 and be completed in the third quarter of 2013.<br />
Building E includes 36 units of rental housing in a four-story building. Building H is the<br />
Active Indoor Recreation Facility. Buildings G provides centralized parking for the final<br />
build program on Site II.<br />
Also shown in Figure 2-4 is a proposed six-story mixed-use building on the NSTAR parcel.<br />
As discussed in the Urban Design section, development of this parcel is a critical<br />
component of completing the square. However, the proponent recognizes that there are<br />
substantial planning issues that must be addressed to relocate the existing sub-station. It<br />
may be appropriate to develop an interim plan for this parcel, especially for the paved and<br />
fenced area that forms the critical corner at Columbus Avenue and Centre Street.<br />
DPW Facility and Phasing<br />
The current plan for <strong>Jackson</strong> <strong>Square</strong> starts with the premise that the DPW must maintain a<br />
facility on its current site in <strong>Jackson</strong> <strong>Square</strong>. The intention of the plan is to present an<br />
alternative configuration that allows the DPW and the current and proposed uses in <strong>Jackson</strong><br />
<strong>Square</strong> to be better neighbors to each other. The current status of the DPW site is shown on<br />
Figure 2-5. The condition of the DPW site proposed for the Phase 1 development is shown<br />
on Figure 2-6. The reconfiguration concept which is currently being evaluated for the full<br />
build out of the Project is Shown on Figure 2-7. (The proponent plans to evaluate this<br />
scenario and other options in collaboration with DPW over the coming months).<br />
The proponent recognizes that there is much work that must be done to better understand<br />
DPW operations and work with DPW and community residents on alternatives that meet<br />
operating needs. Further, the proponent understands that any plan for reconfiguration must<br />
allow for uninterrupted sand and salt operations through the snow and ice season. The<br />
phasing plan presented is intended to allow the time for the proponent to work with DPW<br />
to develop plans that will meet all these goals.<br />
The Phase 1 plans, as shown in Figure 2-6, will require that a small portion of the existing<br />
DPW site be made available, likely through an easement, to provide access to Site II. The<br />
proposed location of the curb cut to Site II is located to stay clear of the busy Columbus<br />
Avenue/Centre Street/Ritchie Street intersection. Figure 2-6 shows the existing DPW<br />
configuration and the property that would be involved. The proponent believes this part of<br />
the site is not essential to DPW operations, but this assumption has not been reviewed or<br />
validated by DPW.<br />
The full reconfiguration of the DPW facility is not required to be completed until Phase 4 of<br />
the Project. To meet the current phasing schedule (Phase 4 construction start of 2011), the<br />
DPW construction work is shown to occur in Phase 3 (start 2009). This allows up to three<br />
1772/<strong>PNF</strong>/ <strong>Jackson</strong> <strong>Square</strong> Page 2-8 Project Description<br />
Epsilon Associates, Inc.
















