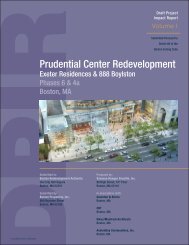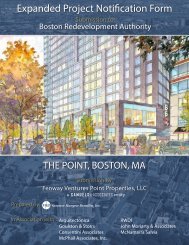FINAL PNF -- Jackson Square - Boston Redevelopment Authority
FINAL PNF -- Jackson Square - Boston Redevelopment Authority
FINAL PNF -- Jackson Square - Boston Redevelopment Authority
Create successful ePaper yourself
Turn your PDF publications into a flip-book with our unique Google optimized e-Paper software.
and market considerations. They also reflect the minimum requirements for physical<br />
improvements needed to achieve the identity and place making goals of <strong>Jackson</strong> <strong>Square</strong>.<br />
These Urban Design considerations are discussed in greater detail in Section 3.3.<br />
Prior to submitting the DPIR, the design and development teams will refine and expand this<br />
phasing plan. The infrastructure scope and funding sources will be further developed, with<br />
a goal of advancing the scope of the infrastructure beyond the ”minimum requirements”<br />
shown in the current phasing plans. The phasing plans will also address the ”interim<br />
conditions,” that is, the improvements that can be provided on the undeveloped site areas<br />
to ensure that at each phase of development, <strong>Jackson</strong> <strong>Square</strong> will look attractive and be<br />
safe.<br />
Early Start<br />
An early start, preparatory phase, is expected to commence in the third quarter of 2007 and<br />
be completed in the fourth quarter of 2008. The most significant part of the early start<br />
scope is the replacement of the existing Division of Youth Services (DYS) facility<br />
(Building F), which is currently located in an “ell” building attached to<br />
1542 Columbus Avenue; this “ell” must be demolished to allow for construction of the new<br />
retail/residential building (Building C). Temporary access, surface parking spaces and<br />
outdoor play space will be developed as part of the DYS facility. In addition, an early start<br />
to the environmental remediation of a portion of Site I will help ensure a timely start of the<br />
buildings on Site I.<br />
Phase 1<br />
Construction of Phase 1 is expected to commence in the second quarter of 2008 and be<br />
completed in the second quarter of 2010. Phase 1 must make a significant impact to<br />
establish the new <strong>Jackson</strong> <strong>Square</strong>. Thus, projects are planned on both sides of Columbus<br />
Avenue. On Site I, the Phase 1 program will include 94 apartments and 22,600 square feet<br />
of retail space, as well as the Youth and Family Center, plus associated parking and site<br />
improvements (Buildings A and B). The housing program is a mixed-income rental<br />
building, which is the most feasible way to develop a building of scale on this key parcel.<br />
On Site II, the Phase 1 program will include the creation of a mixed-use building on the<br />
corner of Columbus Avenue and Ritchie Street, with 14,600 square feet of retail space on<br />
the ground floor and 42 units of affordable and moderate income ownership housing<br />
above, introducing needed home ownership opportunities which are lacking in this area<br />
(Building C). With the relocation of DYS, the Webb Building will be fully renovated for<br />
office space (Building D). The Site II projects are planned to use surface parking on a<br />
temporary basis.<br />
1772/<strong>PNF</strong>/ <strong>Jackson</strong> <strong>Square</strong> Page 2-6 Project Description<br />
Epsilon Associates, Inc.
















