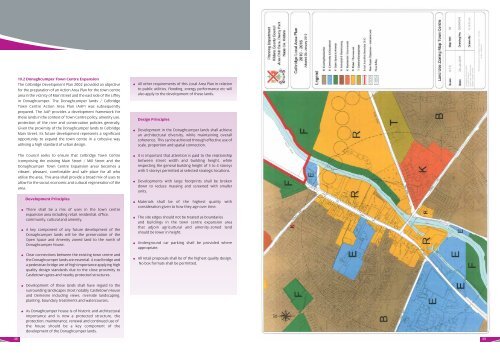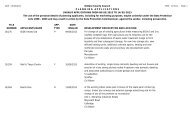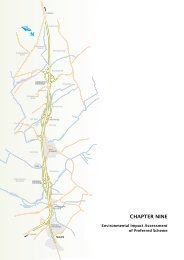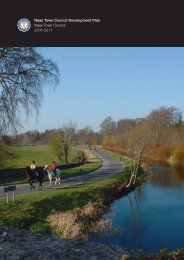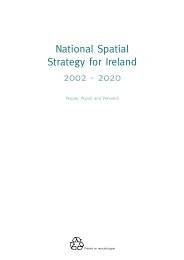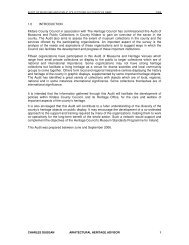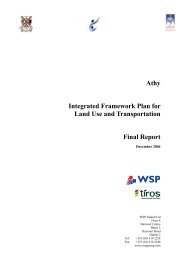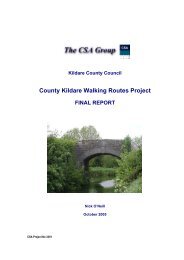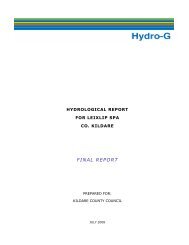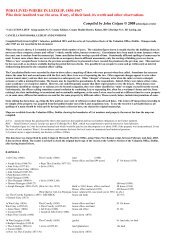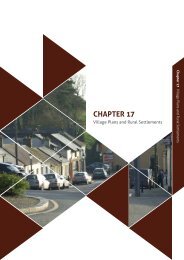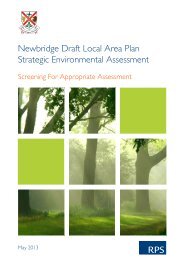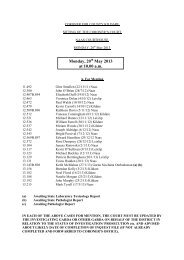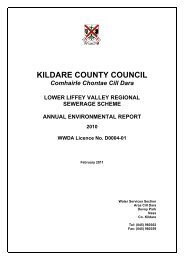Celbridge Local Area Plan 2010 (pdf) - Kildare.ie
Celbridge Local Area Plan 2010 (pdf) - Kildare.ie
Celbridge Local Area Plan 2010 (pdf) - Kildare.ie
Create successful ePaper yourself
Turn your PDF publications into a flip-book with our unique Google optimized e-Paper software.
48<br />
10.2 Donaghcumper Town Centre Expansion<br />
The <strong>Celbridge</strong> Development <strong>Plan</strong> 2002 provided an objective<br />
for the preparation of an Action <strong>Area</strong> <strong>Plan</strong> for the town centre<br />
area in the vicinity of Main Street and the east side of the Liffey<br />
in Donaghcumper. The Donaghcumper lands / <strong>Celbridge</strong><br />
Town Centre Action <strong>Area</strong> <strong>Plan</strong> (AAP) was subsequently<br />
prepared. The AAP provides a development framework for<br />
these lands in the context of Town Centre policy, amenity use,<br />
protection of the river and conservation polic<strong>ie</strong>s generally.<br />
Given the proximity of the Donaghcumper lands to <strong>Celbridge</strong><br />
Main Street, its future development represents a significant<br />
opportunity to expand the town centre in a cohesive way<br />
utilising a high standard of urban design.<br />
The Council seeks to ensure that <strong>Celbridge</strong> Town Centre<br />
(comprising the existing Main Street / Mill Street and the<br />
Donaghcumper Town Centre Expansion area) becomes a<br />
vibrant, pleasant, comfortable and safe place for all who<br />
utilise the area. This area shall provide a broad mix of uses to<br />
allow for the social, economic and cultural regeneration of the<br />
area.<br />
Development Principles<br />
. There shall be a mix of uses in the town centre<br />
expansion area including retail, residential, office,<br />
community, cultural and amenity.<br />
. A key component of any future development of the<br />
Donaghcumper lands will be the preservation of the<br />
Open Space and Amenity zoned land to the north of<br />
Donaghcumper House.<br />
. Clear connections between the existing town centre and<br />
the Donaghcumper lands are essential. A road bridge and<br />
a pedestrian bridge are of high importance applying high<br />
quality design standards due to the close proximity to<br />
Castletown gates and nearby protected structures.<br />
. Development of these lands shall have regard to the<br />
surrounding landscapes most notably Castletown House<br />
and Demesne including v<strong>ie</strong>ws, riverside landscaping,<br />
planting, boundary treatments and watercourses.<br />
. As Donaghcumper house is of historic and architectural<br />
importance and is now a protected structure, the<br />
protection, maintenance, renewal and continued use of<br />
the house should be a key component of the<br />
development of the Donaghcumper lands.<br />
. All other requirements of this <strong>Local</strong> <strong>Area</strong> <strong>Plan</strong> in relation<br />
to public utilit<strong>ie</strong>s, flooding, energy performance etc will<br />
also apply to the development of these lands.<br />
Design Principles<br />
. Development in the Donaghcumper lands shall ach<strong>ie</strong>ve<br />
an architectural diversity, while maintaining overall<br />
coherence. This can be ach<strong>ie</strong>ved through effective use of<br />
scale, proportion and spatial connection.<br />
. It is important that attention is paid to the relationship<br />
between street width and building height, while<br />
respecting the general building height of 3 to 4 storeys<br />
with 5 storeys permitted at selected strategic locations.<br />
. Developments with large footprints shall be broken<br />
down to reduce massing and screened with smaller<br />
units.<br />
. Materials shall be of the highest quality with<br />
consideration given to how they age over time.<br />
. The site edges should not be treated as boundar<strong>ie</strong>s<br />
and buildings in the town centre expansion area<br />
that adjoin agricultural and amenity-zoned land<br />
should be lower in height.<br />
. Underground car parking shall be provided where<br />
appropriate.<br />
. All retail proposals shall be of the highest quality design.<br />
No box formats shall be permitted.<br />
49


