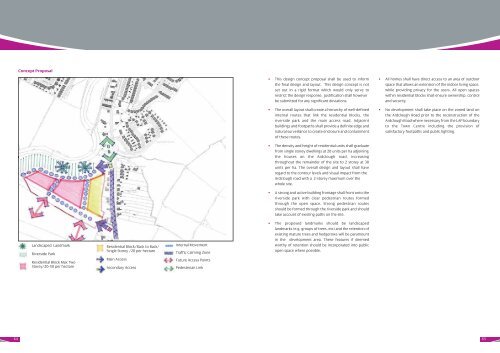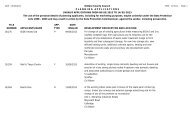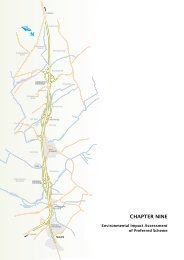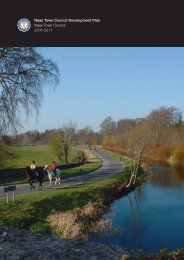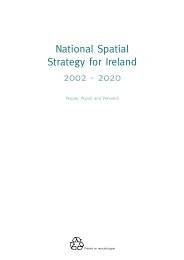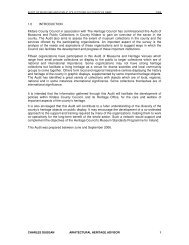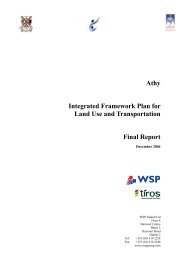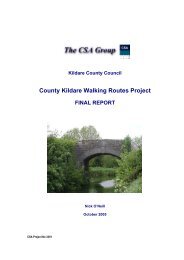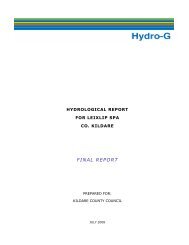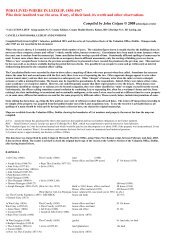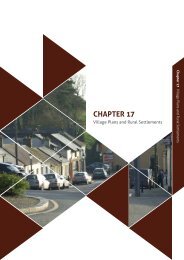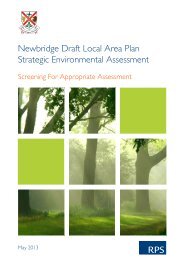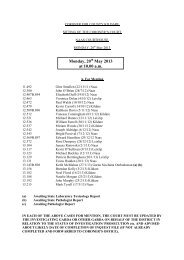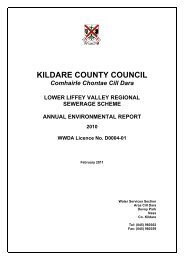Celbridge Local Area Plan 2010 (pdf) - Kildare.ie
Celbridge Local Area Plan 2010 (pdf) - Kildare.ie
Celbridge Local Area Plan 2010 (pdf) - Kildare.ie
You also want an ePaper? Increase the reach of your titles
YUMPU automatically turns print PDFs into web optimized ePapers that Google loves.
64<br />
Concept Proposal<br />
Landscaped Landmark<br />
Riverside Park<br />
Residential Block Max Two<br />
Storey/20-50 per hectare<br />
Residential Block/Back to Back/<br />
Single Storey /20 per hectare<br />
Main Access<br />
Secondary Access<br />
Internal Movement<br />
Traffic Calming Zone<br />
Future Access Points<br />
Pedesterian Link<br />
• This design concept proposal shall be used to inform<br />
the final design and layout. This design concept is not<br />
set out in a rigid format which would only serve to<br />
restrict the design response. Justification shall however<br />
be submitted for any significant deviations.<br />
• The overall layout shall create a h<strong>ie</strong>rarchy of well-defined<br />
internal routes that link the residential blocks, the<br />
riverside park and the main access road. Adjacent<br />
buildings and footpaths shall provide a definite edge and<br />
natural surveillance to create enclosure and containment<br />
of these routes.<br />
• The density and height of residential units shall graduate<br />
from single storey dwellings at 20 units per ha adjoining<br />
the houses on the Ardclough road, increasing<br />
throughout the remainder of the site to 2 storey at 30<br />
units per ha. The overall design and layout shall have<br />
regard to the contour levels and visual impact from the<br />
Ardclough road with a 2-storey maximum over the<br />
whole site.<br />
• A strong and active building frontage shall front onto the<br />
riverside park with clear pedestrian routes formed<br />
through the open space. Strong pedestrian routes<br />
should be formed through the riverside park and should<br />
take account of existing paths on the site.<br />
• The proposed landmarks should be landscaped<br />
landmarks (e.g. groups of trees, etc) and the retention of<br />
existing mature trees and hedgerows will be paramount<br />
in the development area. These features if deemed<br />
worthy of retention should be incorporated into public<br />
open space where possible.<br />
• All homes shall have direct access to an area of outdoor<br />
space that allows an extension of the indoor living space,<br />
while providing privacy for the users. All open spaces<br />
within residential blocks shall ensure ownership, control<br />
and security.<br />
• No development shall take place on the zoned land on<br />
the Ardclough Road prior to the reconstruction of the<br />
Ardclough Road where necessary from the LAP boundary<br />
to the Town Centre including the provision of<br />
satisfactory footpaths and public lighting.<br />
65


