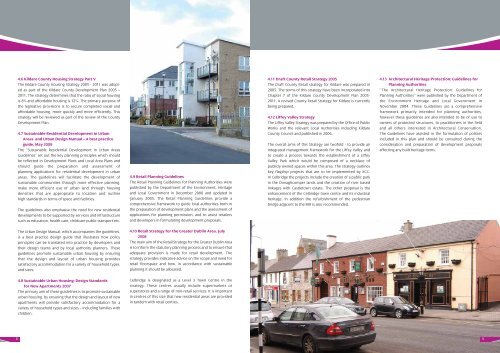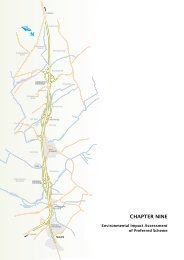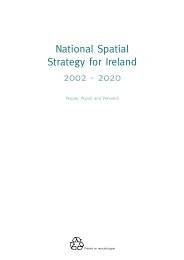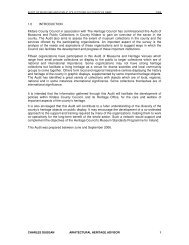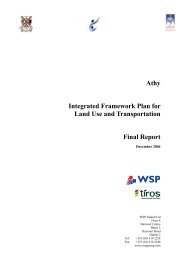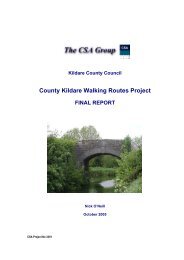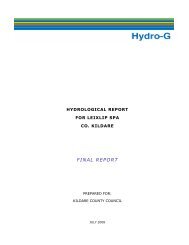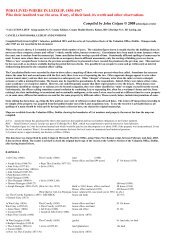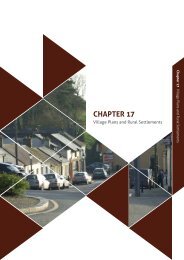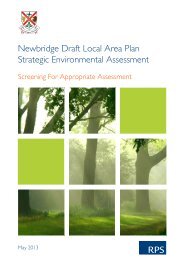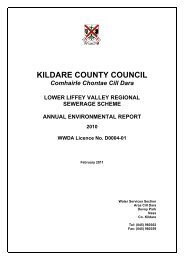Celbridge Local Area Plan 2010 (pdf) - Kildare.ie
Celbridge Local Area Plan 2010 (pdf) - Kildare.ie
Celbridge Local Area Plan 2010 (pdf) - Kildare.ie
You also want an ePaper? Increase the reach of your titles
YUMPU automatically turns print PDFs into web optimized ePapers that Google loves.
8<br />
4.6 <strong>Kildare</strong> County Housing Strategy Part V<br />
The <strong>Kildare</strong> County Housing Strategy 2005 - 2011 was adopted<br />
as part of the <strong>Kildare</strong> County Development <strong>Plan</strong> 2005 –<br />
2011. The strategy determines that the ratio of social housing<br />
is 8% and affordable housing is 12%. The primary purpose of<br />
the legislative provisions is to secure completed social and<br />
affordable housing, more quickly and more effic<strong>ie</strong>ntly. This<br />
strategy will be rev<strong>ie</strong>wed as part of the rev<strong>ie</strong>w of the County<br />
Development <strong>Plan</strong>.<br />
4.7 Sustainable Residential Development in Urban<br />
<strong>Area</strong>s and Urban Design Manual – A best practice<br />
guide, May 2009<br />
The “Sustainable Residential Development in Urban <strong>Area</strong>s<br />
Guidelines” set out the key planning principles which should<br />
be reflected in Development <strong>Plan</strong>s and <strong>Local</strong> <strong>Area</strong> <strong>Plan</strong>s and<br />
should guide the preparation and assessment of<br />
planning applications for residential development in urban<br />
areas. The guidelines will facilitate the development of<br />
sustainable communit<strong>ie</strong>s through more effective planning,<br />
make more effic<strong>ie</strong>nt use of urban land through housing<br />
densit<strong>ie</strong>s that are appropriate to location and outline<br />
high standards in terms of space and facilit<strong>ie</strong>s.<br />
The guidelines also emphasise the need for new residential<br />
developments to be supported by services and infrastructure<br />
such as education, health care, childcare public transport etc.<br />
The Urban Design Manual, which accompan<strong>ie</strong>s the guidelines,<br />
is a best practice design guide that illustrates how policy<br />
principles can be translated into practice by developers and<br />
their design teams and by local authority planners. These<br />
guidelines promote sustainable urban housing by ensuring<br />
that the design and layout of urban housing provides<br />
satisfactory accommodation for a var<strong>ie</strong>ty of household types<br />
and sizes.<br />
4.8 Sustainable Urban Housing: Design Standards<br />
for New Apartments 2007<br />
The primary aim of these guidelines is to promote sustainable<br />
urban housing, by ensuring that the design and layout of new<br />
apartments will provide satisfactory accommodation for a<br />
var<strong>ie</strong>ty of household types and sizes – including famil<strong>ie</strong>s with<br />
children.<br />
4.9 Retail <strong>Plan</strong>ning Guidelines<br />
The Retail <strong>Plan</strong>ning Guidelines for <strong>Plan</strong>ning Authorit<strong>ie</strong>s were<br />
published by the Department of the Environment, Heritage<br />
and <strong>Local</strong> Government in December 2000 and updated in<br />
January 2005. The Retail <strong>Plan</strong>ning Guidelines provide a<br />
comprehensive framework to guide local authorit<strong>ie</strong>s both in<br />
the preparation of development plans and the assessment of<br />
applications for planning permission, and to assist retailers<br />
and developers in formulating development proposals.<br />
4.10 Retail Strategy for the Greater Dublin <strong>Area</strong>, July<br />
2008<br />
The main aim of the Retail Strategy for the Greater Dublin <strong>Area</strong><br />
is to inform the statutory planning process and to ensure that<br />
adequate provision is made for retail development. The<br />
strategy provides indicative advice on the scope and need for<br />
retail floorspace and how, in accordance with sustainable<br />
planning it should be allocated.<br />
<strong>Celbridge</strong> is designated as a Level 3 Town Centre in the<br />
strategy. These centres usually include supermarkets or<br />
superstores and a range of non-retail services. It is important<br />
in centres of this size that new residential areas are provided<br />
in tandem with retail centres.<br />
4.11 Draft County Retail Strategy 2005<br />
The Draft County Retail strategy for <strong>Kildare</strong> was prepared in<br />
2005. The terms of this strategy have been incorporated into<br />
Chapter 7 of the <strong>Kildare</strong> County Development <strong>Plan</strong> 2005-<br />
2011. A revised County Retail Strategy for <strong>Kildare</strong> is currently<br />
being prepared.<br />
4.12 Liffey Valley Strategy<br />
The Liffey Valley Strategy was prepared by the Office of Public<br />
Works and the relevant <strong>Local</strong> Authorit<strong>ie</strong>s including <strong>Kildare</strong><br />
County Council and published in 2006.<br />
The overall aims of this Strategy are twofold - to provide an<br />
integrated management framework for the Liffey Valley and<br />
to create a process towards the establishment of a Liffey<br />
Valley Park which would be composed of a necklace of<br />
publicly owned spaces within this area. The strategy outlines<br />
key flagship projects that are to be implemented by KCC.<br />
In <strong>Celbridge</strong> the projects include the creation of a public park<br />
in the Donaghcomper lands and the creation of river based<br />
linkages with Castletown estate. The other proposal is the<br />
enhancement of the <strong>Celbridge</strong> town centre and its industrial<br />
heritage. In addition the refurbishment of the pedestrian<br />
bridge adjacent to the Mill is also recommended.<br />
4.13 Architectural Heritage Protection: Guidelines for<br />
<strong>Plan</strong>ning Authorit<strong>ie</strong>s<br />
‘‘The Architectural Heritage Protection: Guidelines for<br />
<strong>Plan</strong>ning Authorit<strong>ie</strong>s’’ were published by the Department of<br />
the Environment Heritage and <strong>Local</strong> Government in<br />
November 2004. These Guidelines are a comprehensive<br />
framework primarily intended for planning authorit<strong>ie</strong>s,<br />
however these guidelines are also intended to be of use to<br />
owners of protected structures, to practitioners in the f<strong>ie</strong>ld<br />
and all others interested in Architectural Conservation.<br />
The Guidelines have assisted in the formulation of polic<strong>ie</strong>s<br />
included in this plan and should be consulted during the<br />
consideration and preparation of development proposals<br />
affecting any built heritage items.<br />
9


