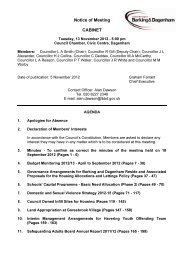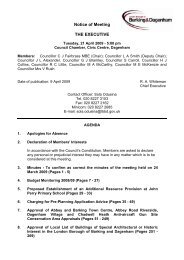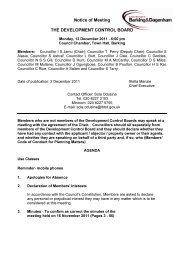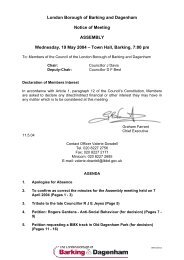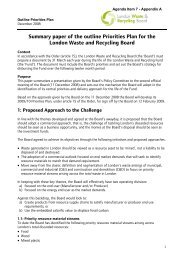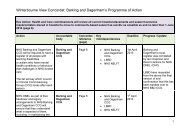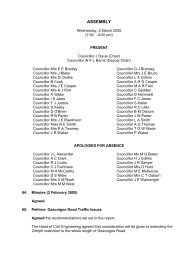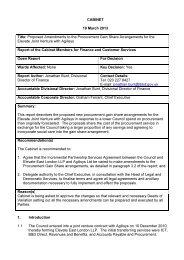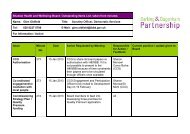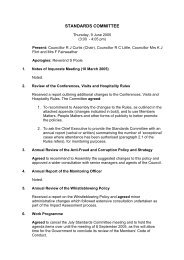Barking Station Masterplan Document PDF 12 MB - Meetings ...
Barking Station Masterplan Document PDF 12 MB - Meetings ...
Barking Station Masterplan Document PDF 12 MB - Meetings ...
Create successful ePaper yourself
Turn your PDF publications into a flip-book with our unique Google optimized e-Paper software.
Tanner Street<br />
2.1.14 The award winning Tanner Street 7 is a mixed tenure scheme of white rendered<br />
residential terraces and a 10 storey tower. Completed in 2006, the development is<br />
located to the north west of the <strong>Station</strong> <strong>Masterplan</strong> area. Jestico + Whiles and<br />
Peter Barber Architects collaborated to create a traditional street pattern of<br />
predominantly low-rise terraces with private gardens, delivering a high quality<br />
housing scheme which replaced three uninspiring blocks of flats. The high-density<br />
homes range from one-bedroom flats to four-bedroom townhouses and include<br />
properties for private sale, shared ownership, shared-ownership self-build, and<br />
affordable rent.<br />
London Road / North Street<br />
2.1.15 Located in the heart of the town centre the London Road / North Street site,<br />
BTCSSA1 of the <strong>Barking</strong> Town Centre Area Action Plan, will see the delivery of<br />
some 100 homes, a Skills Centre, a large food store together, a number of<br />
individual retail units and a new public space - Market Square.<br />
2.1.16 Works began on site in 2010, with phase 1 of the scheme expected to be<br />
completed in September 20<strong>12</strong>. Designed by Rick Mather Architects, the initial<br />
phase is for a Skills Centre, a new type of educational facility, providing 14-19 year<br />
olds with vocational training in hospitality, construction, hair and beauty and IT.<br />
Included in this development is a Bistro, a new eating establishment for the town<br />
centre which will give the students an opportunity to train in a real working<br />
environment. The <strong>Barking</strong> Methodist Church will front onto the newly created<br />
public realm, Market Square, and will include community function spaces and<br />
meeting rooms. The Skills Centre will also provide opportunities for the public to<br />
attend seminars, lectures and other events.<br />
2.1.17 Phase 2 of the scheme is due to start on site in Autumn 20<strong>12</strong> and is targeted for<br />
completion in March 2015. This later development will conclude works to the public<br />
realm, deliver new homes, a large food store and see improved active retail<br />
frontage onto Abbey Green.<br />
Figure 6: Illustration of the Skills Centre<br />
7 RIBA Award Winner, 2007<br />
15



