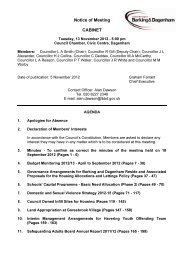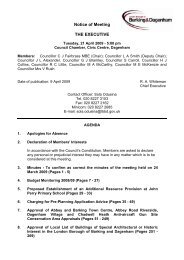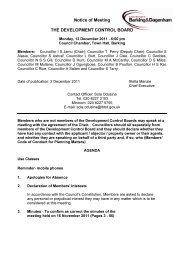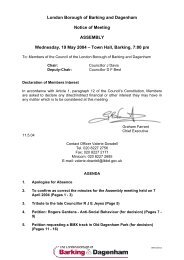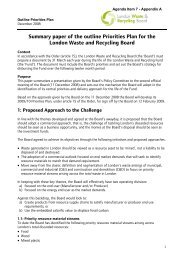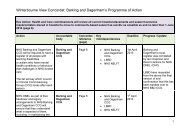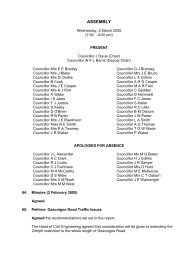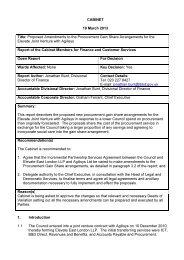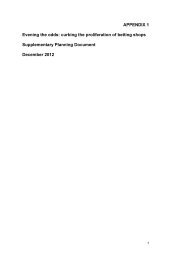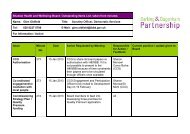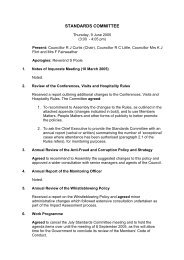Barking Station Masterplan Document PDF 12 MB - Meetings ...
Barking Station Masterplan Document PDF 12 MB - Meetings ...
Barking Station Masterplan Document PDF 12 MB - Meetings ...
Create successful ePaper yourself
Turn your PDF publications into a flip-book with our unique Google optimized e-Paper software.
2.2.3 The south of the <strong>Barking</strong> <strong>Station</strong> <strong>Masterplan</strong> area lies within the Abbey and<br />
<strong>Barking</strong> Town Centre Conservation Area. The Abbey and <strong>Barking</strong> Town Centre<br />
Conservation Appraisal (2009) highlights the need to incorporate the few<br />
remaining heritage assets into the regeneration of the area. The built heritage of<br />
the town centre offers important clues as to how to create a sense of place<br />
distinctive to <strong>Barking</strong>. These buildings and their settings should be retained,<br />
enhanced and used as inspiration for future development.<br />
<strong>Barking</strong> <strong>Station</strong><br />
2.2.4 The present station, the fourth on the same general site, is grade II listed 8 . The<br />
booking hall, which dates from the British Railway Modernisation Period, was<br />
designed and built between 1959 and 1963. The image below shows the station<br />
as it was in the early 1960s. The simple, continuous facia and clear views through<br />
the glazed corners brought light into the concourse on all four sides.<br />
2.2.5 The station formed part of a wider urban development scheme, which included<br />
the creation of <strong>Station</strong> Parade as a planned streetscape of shops and offices on<br />
the railway overbridge.<br />
2.2.6 A bold and innovative structure, the station is formed from cast and pre-stressed<br />
concrete. Although not formally acknowledged, the concept for the main station<br />
building appears to have been inspired by the main station in Rome, completed in<br />
1950.<br />
Figure 8: <strong>Barking</strong> <strong>Station</strong> shortly after completion in 1961<br />
8 Listing text for the <strong>Barking</strong> <strong>Station</strong> Booking Hall: <strong>Station</strong> booking hall. 1961.<br />
Architect H H Powell, Eastern Region Architect; Project Architect John Ward. Fair-faced concrete and<br />
precast concrete with much glazing. The booking hall stands on a bridge over railway tracks and is fourteen<br />
bays long. The concrete roof trusses span the booking hall in three unequal pitches, and are<br />
cranked out over the road to provide cover for waiting cars. The fascia to the roof over the road is vertically<br />
ribbed fair-faced concrete. High level glazing surrounds the building on all elevations and front is<br />
fully glazed. <strong>Station</strong> trading units have been added in recent years adjacent to the street glazing, but<br />
there is still a fine sense of space within the hall. A well proportioned and well detailed building.<br />
Listing NGR: TQ4441784334<br />
19



