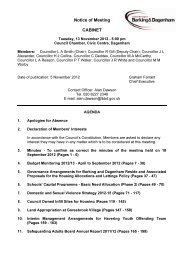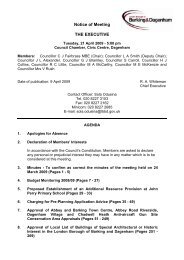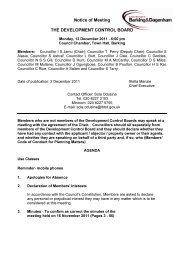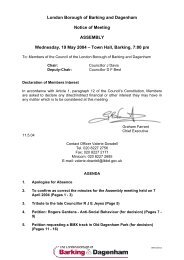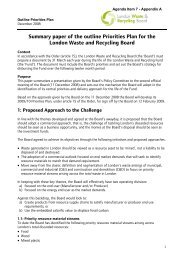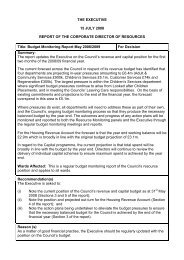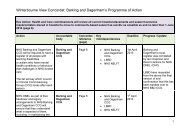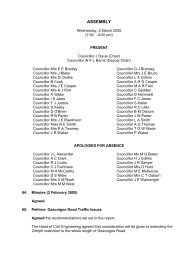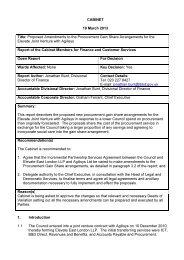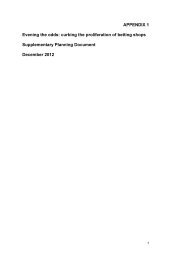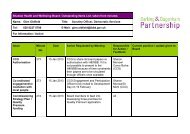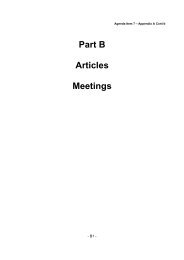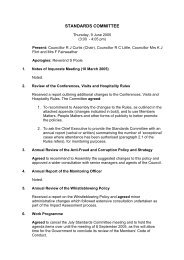Barking Station Masterplan Document PDF 12 MB - Meetings ...
Barking Station Masterplan Document PDF 12 MB - Meetings ...
Barking Station Masterplan Document PDF 12 MB - Meetings ...
You also want an ePaper? Increase the reach of your titles
YUMPU automatically turns print PDFs into web optimized ePapers that Google loves.
The concrete supports and features are discoloured.<br />
New lighting has been installed to compensate for loss of natural lighting.<br />
2.2.10 The 1960s buildings on either side of the station (Figure 10) do not have heritage<br />
status, however they were conceived at the same time as the station and, as with<br />
the retail units at <strong>Station</strong> Parade, form part of the overall vision for the 1959-1963<br />
<strong>Station</strong> <strong>Masterplan</strong>.<br />
Figure 10: Trocoll House (BS4) and Roding House (BS9)<br />
form bookends to the main station<br />
21



