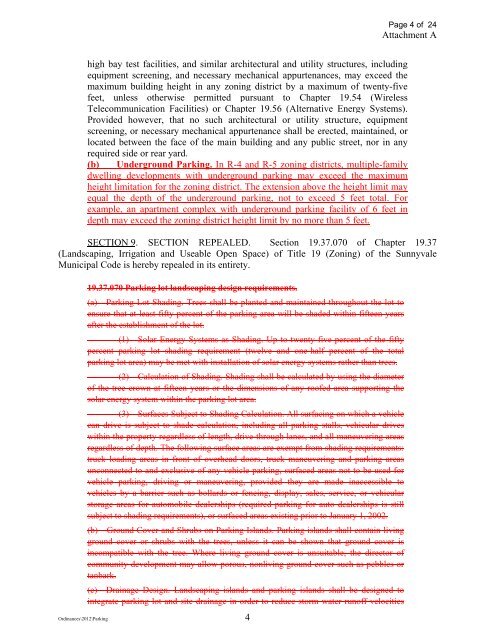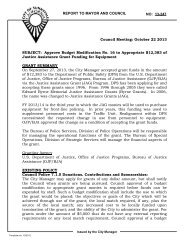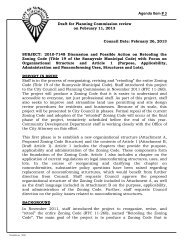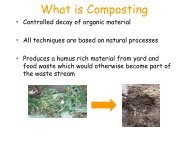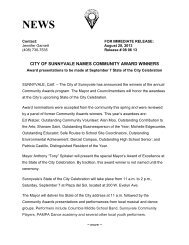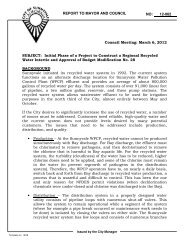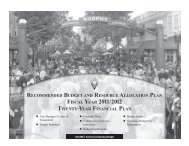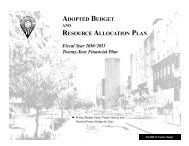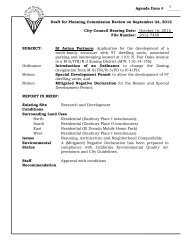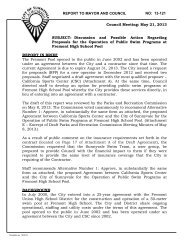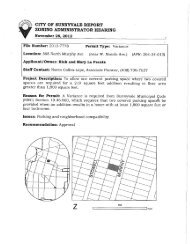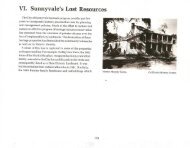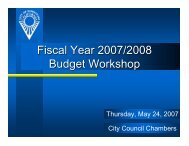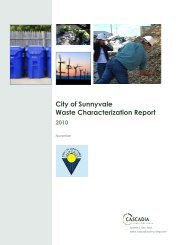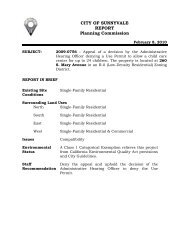12-294 - City of Sunnyvale - State of California
12-294 - City of Sunnyvale - State of California
12-294 - City of Sunnyvale - State of California
You also want an ePaper? Increase the reach of your titles
YUMPU automatically turns print PDFs into web optimized ePapers that Google loves.
high bay test facilities, and similar architectural and utility structures, including<br />
equipment screening, and necessary mechanical appurtenances, may exceed the<br />
maximum building height in any zoning district by a maximum <strong>of</strong> twenty-five<br />
feet, unless otherwise permitted pursuant to Chapter 19.54 (Wireless<br />
Telecommunication Facilities) or Chapter 19.56 (Alternative Energy Systems).<br />
Provided however, that no such architectural or utility structure, equipment<br />
screening, or necessary mechanical appurtenance shall be erected, maintained, or<br />
located between the face <strong>of</strong> the main building and any public street, nor in any<br />
required side or rear yard.<br />
(b) Underground Parking. In R-4 and R-5 zoning districts, multiple-family<br />
dwelling developments with underground parking may exceed the maximum<br />
height limitation for the zoning district. The extension above the height limit may<br />
equal the depth <strong>of</strong> the underground parking, not to exceed 5 feet total. For<br />
example, an apartment complex with underground parking facility <strong>of</strong> 6 feet in<br />
depth may exceed the zoning district height limit by no more than 5 feet.<br />
Ordinances\20<strong>12</strong>\Parking 4<br />
Page 4 <strong>of</strong> 24<br />
Attachment A<br />
SECTION 9. SECTION REPEALED. Section 19.37.070 <strong>of</strong> Chapter 19.37<br />
(Landscaping, Irrigation and Useable Open Space) <strong>of</strong> Title 19 (Zoning) <strong>of</strong> the <strong>Sunnyvale</strong><br />
Municipal Code is hereby repealed in its entirety.<br />
19.37.070 Parking lot landscaping design requirements.<br />
(a) Parking Lot Shading. Trees shall be planted and maintained throughout the lot to<br />
ensure that at least fifty percent <strong>of</strong> the parking area will be shaded within fifteen years<br />
after the establishment <strong>of</strong> the lot.<br />
(1) Solar Energy Systems as Shading. Up to twenty-five percent <strong>of</strong> the fifty<br />
percent parking lot shading requirement (twelve and one-half percent <strong>of</strong> the total<br />
parking lot area) may be met with installation <strong>of</strong> solar energy systems rather than trees.<br />
(2) Calculation <strong>of</strong> Shading. Shading shall be calculated by using the diameter<br />
<strong>of</strong> the tree crown at fifteen years or the dimensions <strong>of</strong> any ro<strong>of</strong>ed area supporting the<br />
solar energy system within the parking lot area.<br />
(3) Surfaces Subject to Shading Calculation. All surfacing on which a vehicle<br />
can drive is subject to shade calculation, including all parking stalls, vehicular drives<br />
within the property regardless <strong>of</strong> length, drive-through lanes, and all maneuvering areas<br />
regardless <strong>of</strong> depth. The following surface areas are exempt from shading requirements:<br />
truck loading areas in front <strong>of</strong> overhead doors, truck maneuvering and parking areas<br />
unconnected to and exclusive <strong>of</strong> any vehicle parking, surfaced areas not to be used for<br />
vehicle parking, driving or maneuvering, provided they are made inaccessible to<br />
vehicles by a barrier such as bollards or fencing, display, sales, service, or vehicular<br />
storage areas for automobile dealerships (required parking for auto dealerships is still<br />
subject to shading requirements), or surfaced areas existing prior to January 1, 2002.<br />
(b) Ground Cover and Shrubs on Parking Islands. Parking islands shall contain living<br />
ground cover or shrubs with the trees, unless it can be shown that ground cover is<br />
incompatible with the tree. Where living ground cover is unsuitable, the director <strong>of</strong><br />
community development may allow porous, nonliving ground cover such as pebbles or<br />
tanbark.<br />
(c) Drainage Design. Landscaping islands and parking islands shall be designed to<br />
integrate parking lot and site drainage in order to reduce storm water run<strong>of</strong>f velocities


