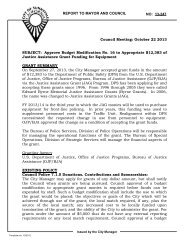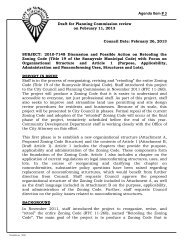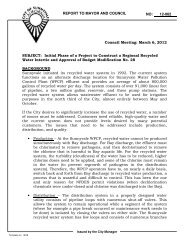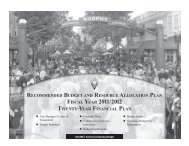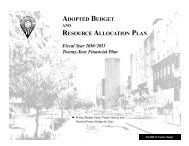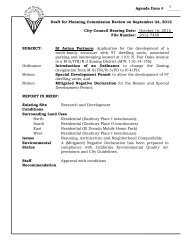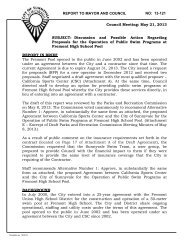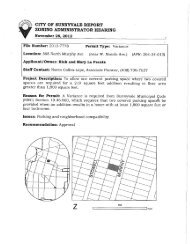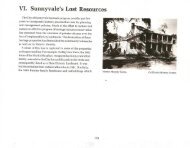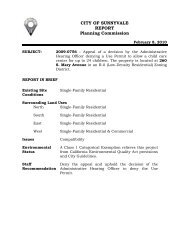12-294 - City of Sunnyvale - State of California
12-294 - City of Sunnyvale - State of California
12-294 - City of Sunnyvale - State of California
You also want an ePaper? Increase the reach of your titles
YUMPU automatically turns print PDFs into web optimized ePapers that Google loves.
PROPOSED PARKING LOT DESIGN GUIDELINES Attachment B<br />
Page 6 <strong>of</strong> 7<br />
Large developments shall sufficient bicycle parking and lockable racks close to entrances. (A9<br />
from <strong>City</strong>‐Wide Design Guidelines)<br />
Long term storage <strong>of</strong> recreational vehicles and boats on front driveways <strong>of</strong> residential buildings<br />
is discouraged to avoid visual impacts on the neighborhood. Covered permanent parking<br />
areas/storage areas are recommended. (A10 from <strong>City</strong>‐Wide Design Guidelines)<br />
RESIDENTIAL PARKING<br />
Garage doors must be a minimum <strong>of</strong> 16 feet in width. See Figure 19.46.050 Residential Parking<br />
Dimensions. (OFF THE WALL‐DESIGN GUIDELINE). For two individual doors must be 8.5 feet wide.<br />
A trellis ro<strong>of</strong> qualifies as covered parking if it is more than 50% solid – (Off the Wall)<br />
(1) Existing functional two‐car garages not meeting minimum area or dimension requirements may<br />
be considered adequate for additions above 1,800 square feet if they meet the minimum dimensions for<br />
most <strong>of</strong> the garage area. That is, if they do not meet the minimum dimensions just at the entry or<br />
because <strong>of</strong> a small obstruction such as a water heater.(OFF THE WALL)<br />
PARKING LOT SURFACES<br />
Residential Parking Surfaces. Residential parking surfaces that accommodate passenger vehicles only<br />
shall be constructed with the following standard:<br />
A) Four inches <strong>of</strong> concrete with #3 rebars at 16 inches on center each way at mid‐height; and<br />
B) Over six inches <strong>of</strong> aggregate base compacted to 95% relative compaction over sub‐grade<br />
compacted to 90% relative compaction.<br />
C) Permeable paving materials such as grass cell and turf block may be considered if the<br />
materials support anticipated vehicle traffic and weight. Materials shall not cause<br />
maintenance problems.<br />
Permanent paving<br />
LOADING SPACES<br />
New:<br />
A) Time <strong>of</strong> Use. Interrupting daily flow – flexibility to allow unmarked areas in front <strong>of</strong> stores<br />
B) Size. A loading space must be 350 square feet in area with a minimum dimension <strong>of</strong> 35 feet<br />
in one direction. (19.46.150(a))<br />
C) Space Markings. Required loading spaces must be reserved with lot markings, signs or other<br />
techniques. Signs must indicate loading times if no specific loading space is reserved.<br />
D) Location. A loading space must be located within 10 feet <strong>of</strong> the building served and cannot<br />
impede normal circulation <strong>of</strong> vehicular traffic through parking areas or traffic circulation



