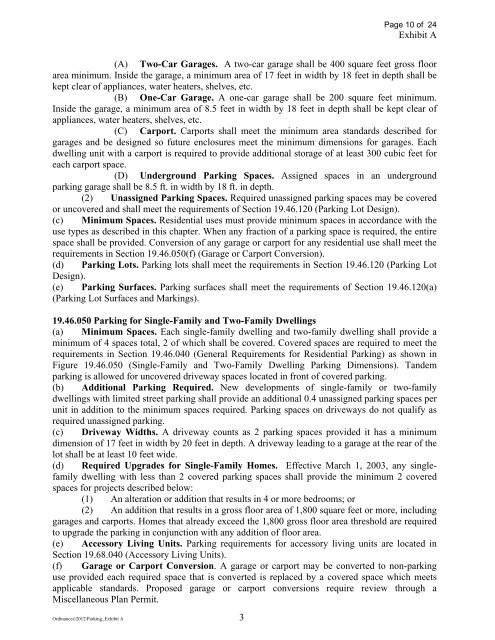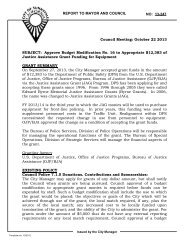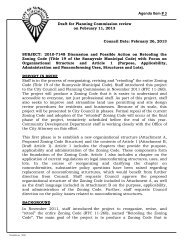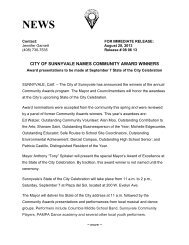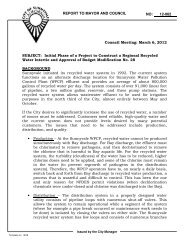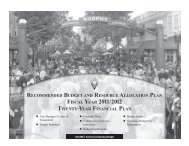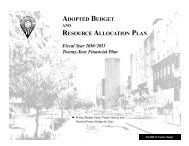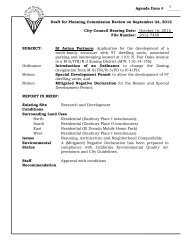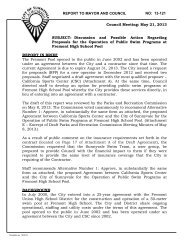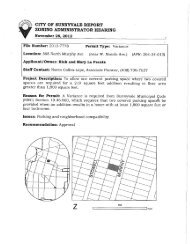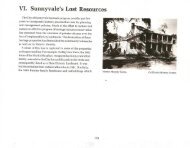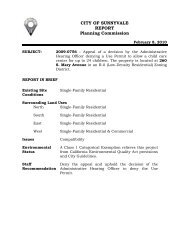12-294 - City of Sunnyvale - State of California
12-294 - City of Sunnyvale - State of California
12-294 - City of Sunnyvale - State of California
Create successful ePaper yourself
Turn your PDF publications into a flip-book with our unique Google optimized e-Paper software.
Ordinances\20<strong>12</strong>\Parking_Exhibit A 3<br />
Page 10 <strong>of</strong> 24<br />
Exhibit A<br />
(A) Two-Car Garages. A two-car garage shall be 400 square feet gross floor<br />
area minimum. Inside the garage, a minimum area <strong>of</strong> 17 feet in width by 18 feet in depth shall be<br />
kept clear <strong>of</strong> appliances, water heaters, shelves, etc.<br />
(B) One-Car Garage. A one-car garage shall be 200 square feet minimum.<br />
Inside the garage, a minimum area <strong>of</strong> 8.5 feet in width by 18 feet in depth shall be kept clear <strong>of</strong><br />
appliances, water heaters, shelves, etc.<br />
(C) Carport. Carports shall meet the minimum area standards described for<br />
garages and be designed so future enclosures meet the minimum dimensions for garages. Each<br />
dwelling unit with a carport is required to provide additional storage <strong>of</strong> at least 300 cubic feet for<br />
each carport space.<br />
(D) Underground Parking Spaces. Assigned spaces in an underground<br />
parking garage shall be 8.5 ft. in width by 18 ft. in depth.<br />
(2) Unassigned Parking Spaces. Required unassigned parking spaces may be covered<br />
or uncovered and shall meet the requirements <strong>of</strong> Section 19.46.<strong>12</strong>0 (Parking Lot Design).<br />
(c) Minimum Spaces. Residential uses must provide minimum spaces in accordance with the<br />
use types as described in this chapter. When any fraction <strong>of</strong> a parking space is required, the entire<br />
space shall be provided. Conversion <strong>of</strong> any garage or carport for any residential use shall meet the<br />
requirements in Section 19.46.050(f) (Garage or Carport Conversion).<br />
(d) Parking Lots. Parking lots shall meet the requirements in Section 19.46.<strong>12</strong>0 (Parking Lot<br />
Design).<br />
(e) Parking Surfaces. Parking surfaces shall meet the requirements <strong>of</strong> Section 19.46.<strong>12</strong>0(a)<br />
(Parking Lot Surfaces and Markings).<br />
19.46.050 Parking for Single-Family and Two-Family Dwellings<br />
(a) Minimum Spaces. Each single-family dwelling and two-family dwelling shall provide a<br />
minimum <strong>of</strong> 4 spaces total, 2 <strong>of</strong> which shall be covered. Covered spaces are required to meet the<br />
requirements in Section 19.46.040 (General Requirements for Residential Parking) as shown in<br />
Figure 19.46.050 (Single-Family and Two-Family Dwelling Parking Dimensions). Tandem<br />
parking is allowed for uncovered driveway spaces located in front <strong>of</strong> covered parking.<br />
(b) Additional Parking Required. New developments <strong>of</strong> single-family or two-family<br />
dwellings with limited street parking shall provide an additional 0.4 unassigned parking spaces per<br />
unit in addition to the minimum spaces required. Parking spaces on driveways do not qualify as<br />
required unassigned parking.<br />
(c) Driveway Widths. A driveway counts as 2 parking spaces provided it has a minimum<br />
dimension <strong>of</strong> 17 feet in width by 20 feet in depth. A driveway leading to a garage at the rear <strong>of</strong> the<br />
lot shall be at least 10 feet wide.<br />
(d) Required Upgrades for Single-Family Homes. Effective March 1, 2003, any singlefamily<br />
dwelling with less than 2 covered parking spaces shall provide the minimum 2 covered<br />
spaces for projects described below:<br />
(1) An alteration or addition that results in 4 or more bedrooms; or<br />
(2) An addition that results in a gross floor area <strong>of</strong> 1,800 square feet or more, including<br />
garages and carports. Homes that already exceed the 1,800 gross floor area threshold are required<br />
to upgrade the parking in conjunction with any addition <strong>of</strong> floor area.<br />
(e) Accessory Living Units. Parking requirements for accessory living units are located in<br />
Section 19.68.040 (Accessory Living Units).<br />
(f) Garage or Carport Conversion. A garage or carport may be converted to non-parking<br />
use provided each required space that is converted is replaced by a covered space which meets<br />
applicable standards. Proposed garage or carport conversions require review through a<br />
Miscellaneous Plan Permit.


