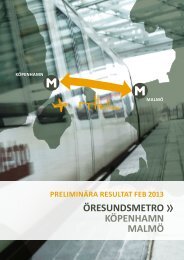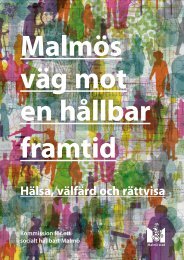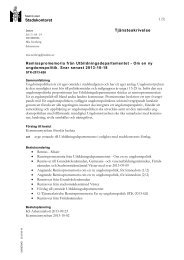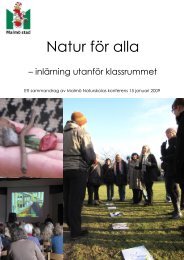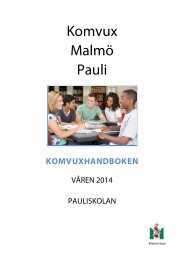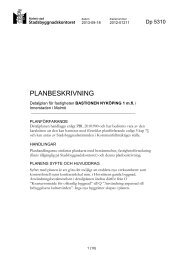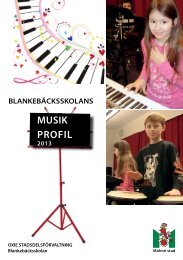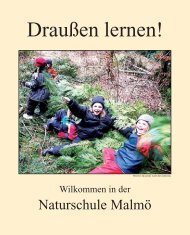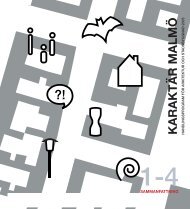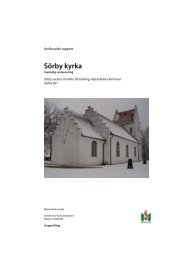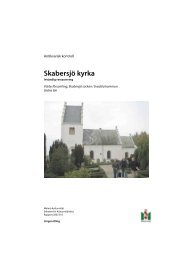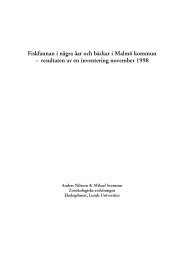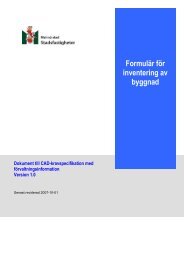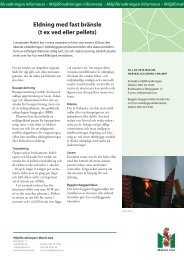VALUE-BASED PLANNING IN VArVSStADEN
VALUE-BASED PLANNING IN VArVSStADEN
VALUE-BASED PLANNING IN VArVSStADEN
Create successful ePaper yourself
Turn your PDF publications into a flip-book with our unique Google optimized e-Paper software.
<strong>VALUE</strong>-<strong>BASED</strong><br />
<strong>PLANN<strong>IN</strong>G</strong> <strong>IN</strong><br />
<strong>VArVSStADEN</strong><br />
“the common goal<br />
is that Varvsstaden<br />
should be an attractive<br />
area with a clear<br />
identity in sustainable<br />
and innovative urban<br />
development.”
<strong>VALUE</strong>-<strong>BASED</strong> <strong>PLANN<strong>IN</strong>G</strong><br />
<strong>VALUE</strong>-<strong>BASED</strong> IS SUStA<strong>IN</strong>ABLE<br />
The planning program for Varvsstaden has been<br />
developed in accordance with a value-based urban<br />
development model. This form of value planning<br />
is about developing a long-term structure based<br />
on value rather than physical structure. Until now<br />
physical structures intended to function over a<br />
long period have tended to be too fixed and not allow<br />
room for flexibility. This risks losing the overall<br />
vision for the area and compromising key qualities<br />
over time.<br />
<strong>VALUE</strong> PLAN ENABLES FLEXIBLE CONtENt<br />
The planning program for Varvsstaden contains a<br />
“value plan” in which the City of Malmö specifies<br />
a general structure and prioritised values, such as<br />
an emphasis on quality and sustainability. The value<br />
plan enables a flexible content, which can vary<br />
over time as needs and prerequisites change. A<br />
number of strategies are linked to this plan, which<br />
have a complementary function and enable followup<br />
in the local plan phase. This method of working<br />
opens up the possibility of dialogue around<br />
common values, feedback on sustainability and a<br />
continuous urban development process.<br />
Vision<br />
Core<br />
Strategic projects<br />
and tools<br />
Strategies<br />
Values<br />
Using the model for value-based<br />
urban development, continuous<br />
feedback takes place to the<br />
core and the vision throughout<br />
the process.<br />
Core<br />
The core describes the area’s current situation and<br />
states the problems for continued development.<br />
This is the basis of the vision so that it is not superficial.<br />
The core anchors the project to the place.<br />
Vision<br />
The ring around the core describes the vision for<br />
the plan area. The vision must be engaging in order<br />
to unite many forces and interests to work in<br />
the same direction.<br />
Djuphavsbadet<br />
Scaniaparken<br />
Dania parken<br />
Bo01<br />
Ribersborgsstranden<br />
Varvsparken<br />
Turning torso<br />
Ica Maxi Stora<br />
Varvsgatan<br />
Kockums fritid<br />
Kockumsparken<br />
Skånes<br />
dansteater<br />
Stapelbäddsparken<br />
Malmö museum<br />
Dockan<br />
Kungs- och<br />
Slottsparken<br />
Malmö högskola<br />
Citytunneln<br />
Centralen<br />
Stortorget<br />
Lilla<br />
torg<br />
Varvsstaden is located in the south-eastern part of Västra<br />
Hamnen.<br />
Gustav Adolfs<br />
torg<br />
MODEL FOr <strong>VALUE</strong>-<strong>BASED</strong> UrBAN DEVELOPMENt<br />
Values<br />
The ring outside the vision contains the guiding<br />
values for the work the vision. These are the planning<br />
program main priorities and should drive<br />
both the direction and intentions of the work<br />
towards the vision. These values are linked to<br />
the physical structure’s three building blocks:<br />
the routes, the places and the development. The<br />
structure’s main features are summarized in a value<br />
plan.<br />
Strategies<br />
The next ring in the model contains the strategies<br />
laid down in the planning programme for creating<br />
the qualities and the character described in the vision<br />
and the values. These strategies are tools that<br />
help to prioritise in the continued planning and<br />
development of the built environment.<br />
Strategic projects and tools<br />
The outermost ring contains strategic projects and<br />
tools for planning, quality and design. These strategic<br />
projects require an extra focus and are crucial<br />
for achieving the vision. The tools are the documents<br />
needed for the planning process, such as<br />
local plans, localisation studies and quality programmes.
COrE<br />
UNIQUE VARVSSTADEN<br />
Today industrial buildings and interesting environments are located<br />
along the shipyard basin’s unique enclosed stretch of water.<br />
SHIPYArD ENVIrONMENt<br />
In the 1870s Kockums Mekaniska Verkstad AB<br />
began building ships in what is today the northeastern<br />
part of the program area. Shipbuilding<br />
closed down in 1986, but the buildings and structures<br />
left behind remain and tell the story of this<br />
important period in Malmö’s development.<br />
SHIPYArD BAS<strong>IN</strong><br />
The shipyard basin and the shipyard channel form<br />
a unique enclosed stretch of water in Malmö. The<br />
large scale of the shipyard basin and the quay perimeters<br />
are a major asset as they are sheltered from<br />
the west wind. The open views towards Varvsstaden<br />
from Universitetsholmen and the south quay<br />
mean that Varvsstaden’s development gives character<br />
to the surrounding urban spaces, although the<br />
area is today closed to the public.<br />
CENtrAL LOCAtION<br />
Malmö’s development in recent years with the<br />
transformation of Västra Hamnen, the dock, Universitetsholmen<br />
and the City Tunnel has given the<br />
program area a central place in the city.<br />
The city centre, parks and the shore are within<br />
walking distance of the programme area. The development<br />
of Västra Hamnen has been in progress<br />
for around ten years and the major part of the program<br />
area’s surroundings are under development<br />
with new homes, workplaces, retail, meeting places,<br />
infrastructure and service.<br />
Core<br />
SOCIAL HErItAGE<br />
In its time Kockums shipyard represented innovation,<br />
courage, far-sightedness and social responsibility.<br />
Kockums was a prominent shipyard in an<br />
international perspective and became an important<br />
part of the city’s identity in a local perspective.<br />
Without Kockums, Malmö would probably<br />
never have developed into a city of its present size<br />
and importance. Kockums was a strong economic<br />
engine in the city and contributed to Malmö<br />
becoming the international, multicultural city it<br />
is today, thanks to the extensive influx of foreign<br />
labour. A progressive personnel policy, which offered<br />
a well-functioning work environment, exercise<br />
facilities, dental and healthcare and training<br />
for employees, made Kockums shipyard a modern<br />
and attractive workplace with a considerable social<br />
commitment.
New but old<br />
VISION<br />
CONTRAST<strong>IN</strong>g<br />
VARVSSTADEN<br />
It IS tHE CONtrAStS tHAt make Varvsstaden<br />
so unique. These contrasts are found in both<br />
the physical environment and the people populating<br />
this district and its identity arises in the field<br />
of tension between these contrasts. Varvstaden’s<br />
unique structure also contrasts with the rest of<br />
Malmö and Västra Hamnen. Its new venues for<br />
the arts, recreation and other attractions provide a<br />
contrast to and complement the city’s existing offering.<br />
The vision is made concrete through comprehensive<br />
values that specify intentions and attitudes<br />
to the physical structure’s three building blocks –<br />
routes, places and development:<br />
Playground but street<br />
Vision<br />
Monumental but intimate<br />
Calm but active<br />
Dense but green<br />
Permanent but temporary Home but workshop
Values<br />
<strong>VALUE</strong>S<br />
tHE VISION AND <strong>VALUE</strong>S together create Varvsstaden’s<br />
identity. The vision is made concrete<br />
through values that specify intentions for and<br />
attitudes towards the physical structure’s three<br />
building blocks – routes, places and development.<br />
*2<br />
Curious and challenging<br />
places<br />
The public spaces create Varvsstaden’s urban life and<br />
contribute to social viability by offering places where<br />
people can stop, meet and be together in a safe, interesting<br />
and accessible environment. Varvsstaden’s<br />
places form a network of attractive meeting places<br />
with urban, green spaces offering contrast-rich meetings<br />
between old and new elements. These meeting<br />
places will be Varvsstaden’s lifeblood and humancentred<br />
design is being applied.<br />
To create an urban environment that can live up<br />
to this vision, all three building blocks must interact<br />
with each other. Varvsstaden’s unique structure<br />
arises when they are intertwined and support each<br />
other.<br />
*1<br />
Networked and inviting<br />
routes<br />
Varvsstaden breaks down existing barriers and is linked<br />
to existing networks in the city so that a flow is created<br />
through and within Varvsstaden. The district is a contiguous<br />
continuation of its surroundings and reflects their<br />
character and routes. The area’s routes are multifunctional<br />
and prioritise pedestrians.<br />
*3<br />
Historic and<br />
innovative<br />
development<br />
Varvsstaden’s structure is being developed with high ambitions<br />
regarding both design and sustainability. It builds further<br />
on the atmosphere of innovation and enterprise that has<br />
characterised the area throughout its history. Existing buildings<br />
are being reused and adapted to new functions and form<br />
the basis of the unique structure of Varvsstaden. Both new<br />
and old buildings open onto and support the public spaces<br />
and house a mix of functions, which contributes to creating a<br />
contrast-rich Varvsstaden.
Kockumsparken<br />
Slottsparken<br />
Value plan<br />
Varvsstaden<br />
the value plan provides the basis of Varvsstaden’s structure. Main routes and<br />
places form the framework for the development, which fills the district with a robust<br />
and mixed content. the overall structure is laid down in the value plan, while<br />
the city blocks between the routes and places can be flexible over time.<br />
Varvsstaden’s three building blocks – the routes,<br />
the places and the development – interact and create<br />
a unique, characterful and contrast-rich structure.<br />
The building blocks obtain their character<br />
from their context. They form a web of different<br />
functions and characters and together create a<br />
Esplanaden<br />
Stora Varvsgatan<br />
Neptunigatan<br />
Stadskärnan<br />
DEVELOPMENt FACtS<br />
• Development ratio minimum 1.5<br />
• Mixed urban: housing, businesses, service, retail,<br />
multi-storey car park, public attraction<br />
• At least 50% housing<br />
Stapelbädds-<br />
• Around 1,500 homes<br />
unique whole with an exciting content. It has been parken<br />
established Masthusplatsen that the routes, places and functions<br />
• Around 5,000 workplaces<br />
• A school (preschool-year 9)<br />
stated in the value plan are to be located in Varvsstaden,<br />
but the exact location of the majority of the<br />
building blocks is flexible.<br />
Ceralia<br />
<strong>VArVSStADEN</strong> wILL BECOME AN IM-<br />
POrtANt L<strong>IN</strong>K <strong>IN</strong> MALMÖ<br />
Varvsstaden is located on the former Kockums<br />
site in Västra Hamnen and is a key urban deve-<br />
lopment area in Malmö. A total of 1,500 new ho-<br />
mes and 5,000 new workplaces are planned, which<br />
are to be combined with a school, preschools and<br />
retail. A large public space in one of the existing<br />
ship construction buildings, Varvshallen, will be<br />
Varvsstaden’s signature. Varvsstaden has good<br />
opportunities for becoming a lively and attractive<br />
district by acting as a link between Västra Hamnen<br />
and Malmö city centre.<br />
• Two preschools<br />
• Occupation 2014<br />
spårväg<br />
Kongress, konsert<br />
och hotell<br />
Gängtappen<br />
Malmö<br />
Högskola<br />
Dockplatsen<br />
Citytunneluppgång<br />
tIMEL<strong>IN</strong>E<br />
Varvsstaden will be developed over a 20-year period.<br />
The first transformation has started with the<br />
remodelling of the historically interesting buildings<br />
that are now SVT’s new premises. Media<br />
Evolution City, a meeting place for media companies,<br />
is set for completion in 2012. The next stage<br />
is a local plan for housing and businesses in the<br />
area around Maskinverkstaden, where first occupation<br />
is scheduled for 2014.<br />
Klaffbron<br />
Centralstationen
Strategies<br />
StrAtEGIES<br />
StrAtEGIES FOr ACHIEV<strong>IN</strong>G the values have been developed to provide<br />
guidelines for the physical design. These strategies deal with the character and<br />
function of the three building blocks – routes, places and development. They<br />
are described in words, illustrations showing principles and reference images<br />
to provide guidance and ensure qualities for the continued work together<br />
with the value plan.<br />
<strong>VArVSStADEN</strong>’S tHrEE BUILD<strong>IN</strong>G BLOCKS<br />
1. rOUtES are links to, from and<br />
through the district. These routes<br />
populate and contribute to the active<br />
city.<br />
3. DEVELOPMENt is both building and<br />
function. The development encloses and contributes<br />
to activity in routes and places.<br />
StrAtEGIC PrOJECtS<br />
AND tOOLS<br />
tHE StrAtEGIC PrOJECtS require an extra<br />
focus early in the process and are crucial for the<br />
integration of Varvsstaden with its surroundings,<br />
as well as providing the necessary conditions for<br />
achieving the vision. The strategic projects are:<br />
Varvshallen, Public Transport, Bridges and the<br />
Quay Route.<br />
2. PLACES are the pubic spaces that<br />
contribute to meetings in the city and form<br />
the basis of urban life. These places exist<br />
for everyone.<br />
Strategic projects<br />
and tools<br />
tHE tOOLS consist of further studies that must<br />
be carried out for the area as a whole, such as density<br />
and urban greening studies, and formal planning<br />
tools, such as local plans, planning permission<br />
and quality plans.
The planning programme has been developed in collabora-<br />
tion between the City of Malmö and the landowner Peab<br />
Sverige AB. The participants are Tegnestuen Vandkunsten<br />
and White Arkitekter AB. Illustrations developed by White<br />
Arkitekter AB.<br />
CONTACTS<br />
Kristina Nilsson, Officer Planning Programme Varvsstaden,<br />
Malmö City Planning Office<br />
Tel: +46 40 34 22 92 or +46 709 34 22 92<br />
Email: kristina.nilsson14@malmo.se<br />
Ulrika Signal, Project manager Västra Hamnen,<br />
Malmö City Planning Office<br />
Tel: +46 40 34 90 32 or +46 709 34 16 27<br />
Email: ulrika.signal@malmo.se<br />
Malmö City Planning Office. Jun 2011.



