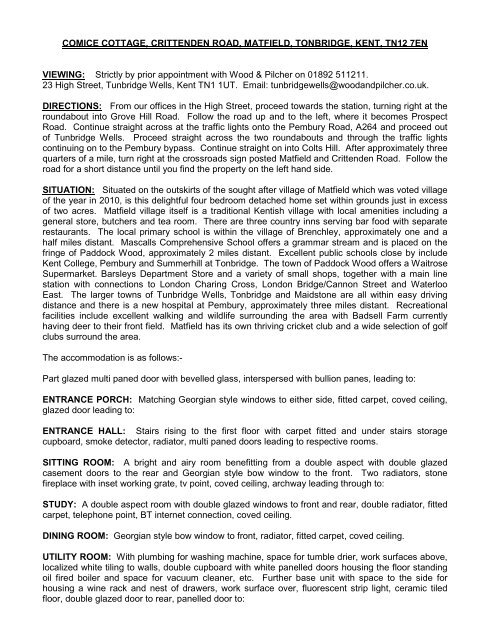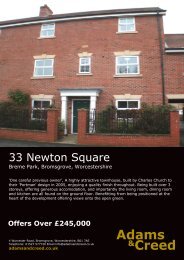Comice Cottage, Crittenden Road, Matfield, Tonbridge, Kent , TN12 ...
Comice Cottage, Crittenden Road, Matfield, Tonbridge, Kent , TN12 ...
Comice Cottage, Crittenden Road, Matfield, Tonbridge, Kent , TN12 ...
You also want an ePaper? Increase the reach of your titles
YUMPU automatically turns print PDFs into web optimized ePapers that Google loves.
COMICE COTTAGE, CRITTENDEN ROAD, MATFIELD, TONBRIDGE, KENT, <strong>TN12</strong> 7EN<br />
VIEWING: Strictly by prior appointment with Wood & Pilcher on 01892 511211.<br />
23 High Street, Tunbridge Wells, <strong>Kent</strong> TN1 1UT. Email: tunbridgewells@woodandpilcher.co.uk.<br />
DIRECTIONS: From our offices in the High Street, proceed towards the station, turning right at the<br />
roundabout into Grove Hill <strong>Road</strong>. Follow the road up and to the left, where it becomes Prospect<br />
<strong>Road</strong>. Continue straight across at the traffic lights onto the Pembury <strong>Road</strong>, A264 and proceed out<br />
of Tunbridge Wells. Proceed straight across the two roundabouts and through the traffic lights<br />
continuing on to the Pembury bypass. Continue straight on into Colts Hill. After approximately three<br />
quarters of a mile, turn right at the crossroads sign posted <strong>Matfield</strong> and <strong>Crittenden</strong> <strong>Road</strong>. Follow the<br />
road for a short distance until you find the property on the left hand side.<br />
SITUATION: Situated on the outskirts of the sought after village of <strong>Matfield</strong> which was voted village<br />
of the year in 2010, is this delightful four bedroom detached home set within grounds just in excess<br />
of two acres. <strong>Matfield</strong> village itself is a traditional <strong>Kent</strong>ish village with local amenities including a<br />
general store, butchers and tea room. There are three country inns serving bar food with separate<br />
restaurants. The local primary school is within the village of Brenchley, approximately one and a<br />
half miles distant. Mascalls Comprehensive School offers a grammar stream and is placed on the<br />
fringe of Paddock Wood, approximately 2 miles distant. Excellent public schools close by include<br />
<strong>Kent</strong> College, Pembury and Summerhill at <strong>Tonbridge</strong>. The town of Paddock Wood offers a Waitrose<br />
Supermarket. Barsleys Department Store and a variety of small shops, together with a main line<br />
station with connections to London Charing Cross, London Bridge/Cannon Street and Waterloo<br />
East. The larger towns of Tunbridge Wells, <strong>Tonbridge</strong> and Maidstone are all within easy driving<br />
distance and there is a new hospital at Pembury, approximately three miles distant. Recreational<br />
facilities include excellent walking and wildlife surrounding the area with Badsell Farm currently<br />
having deer to their front field. <strong>Matfield</strong> has its own thriving cricket club and a wide selection of golf<br />
clubs surround the area.<br />
The accommodation is as follows:-<br />
Part glazed multi paned door with bevelled glass, interspersed with bullion panes, leading to:<br />
ENTRANCE PORCH: Matching Georgian style windows to either side, fitted carpet, coved ceiling,<br />
glazed door leading to:<br />
ENTRANCE HALL: Stairs rising to the first floor with carpet fitted and under stairs storage<br />
cupboard, smoke detector, radiator, multi paned doors leading to respective rooms.<br />
SITTING ROOM: A bright and airy room benefitting from a double aspect with double glazed<br />
casement doors to the rear and Georgian style bow window to the front. Two radiators, stone<br />
fireplace with inset working grate, tv point, coved ceiling, archway leading through to:<br />
STUDY: A double aspect room with double glazed windows to front and rear, double radiator, fitted<br />
carpet, telephone point, BT internet connection, coved ceiling.<br />
DINING ROOM: Georgian style bow window to front, radiator, fitted carpet, coved ceiling.<br />
UTILITY ROOM: With plumbing for washing machine, space for tumble drier, work surfaces above,<br />
localized white tiling to walls, double cupboard with white panelled doors housing the floor standing<br />
oil fired boiler and space for vacuum cleaner, etc. Further base unit with space to the side for<br />
housing a wine rack and nest of drawers, work surface over, fluorescent strip light, ceramic tiled<br />
floor, double glazed door to rear, panelled door to:

















