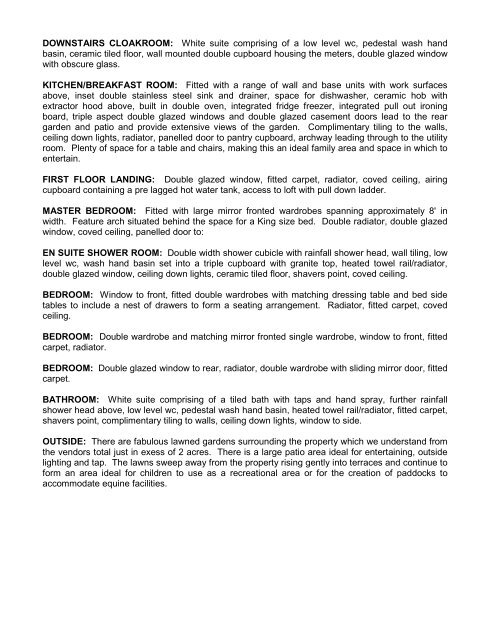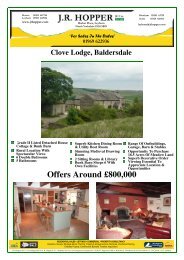Comice Cottage, Crittenden Road, Matfield, Tonbridge, Kent , TN12 ...
Comice Cottage, Crittenden Road, Matfield, Tonbridge, Kent , TN12 ...
Comice Cottage, Crittenden Road, Matfield, Tonbridge, Kent , TN12 ...
Create successful ePaper yourself
Turn your PDF publications into a flip-book with our unique Google optimized e-Paper software.
DOWNSTAIRS CLOAKROOM: White suite comprising of a low level wc, pedestal wash hand<br />
basin, ceramic tiled floor, wall mounted double cupboard housing the meters, double glazed window<br />
with obscure glass.<br />
KITCHEN/BREAKFAST ROOM: Fitted with a range of wall and base units with work surfaces<br />
above, inset double stainless steel sink and drainer, space for dishwasher, ceramic hob with<br />
extractor hood above, built in double oven, integrated fridge freezer, integrated pull out ironing<br />
board, triple aspect double glazed windows and double glazed casement doors lead to the rear<br />
garden and patio and provide extensive views of the garden. Complimentary tiling to the walls,<br />
ceiling down lights, radiator, panelled door to pantry cupboard, archway leading through to the utility<br />
room. Plenty of space for a table and chairs, making this an ideal family area and space in which to<br />
entertain.<br />
FIRST FLOOR LANDING: Double glazed window, fitted carpet, radiator, coved ceiling, airing<br />
cupboard containing a pre lagged hot water tank, access to loft with pull down ladder.<br />
MASTER BEDROOM: Fitted with large mirror fronted wardrobes spanning approximately 8' in<br />
width. Feature arch situated behind the space for a King size bed. Double radiator, double glazed<br />
window, coved ceiling, panelled door to:<br />
EN SUITE SHOWER ROOM: Double width shower cubicle with rainfall shower head, wall tiling, low<br />
level wc, wash hand basin set into a triple cupboard with granite top, heated towel rail/radiator,<br />
double glazed window, ceiling down lights, ceramic tiled floor, shavers point, coved ceiling.<br />
BEDROOM: Window to front, fitted double wardrobes with matching dressing table and bed side<br />
tables to include a nest of drawers to form a seating arrangement. Radiator, fitted carpet, coved<br />
ceiling.<br />
BEDROOM: Double wardrobe and matching mirror fronted single wardrobe, window to front, fitted<br />
carpet, radiator.<br />
BEDROOM: Double glazed window to rear, radiator, double wardrobe with sliding mirror door, fitted<br />
carpet.<br />
BATHROOM: White suite comprising of a tiled bath with taps and hand spray, further rainfall<br />
shower head above, low level wc, pedestal wash hand basin, heated towel rail/radiator, fitted carpet,<br />
shavers point, complimentary tiling to walls, ceiling down lights, window to side.<br />
OUTSIDE: There are fabulous lawned gardens surrounding the property which we understand from<br />
the vendors total just in exess of 2 acres. There is a large patio area ideal for entertaining, outside<br />
lighting and tap. The lawns sweep away from the property rising gently into terraces and continue to<br />
form an area ideal for children to use as a recreational area or for the creation of paddocks to<br />
accommodate equine facilities.

















