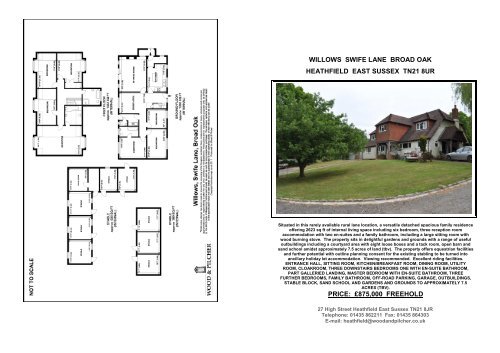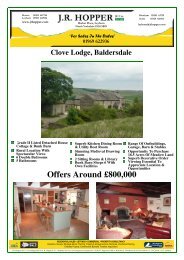willows swife lane broad oak heathfield east sussex tn21 8ur price
willows swife lane broad oak heathfield east sussex tn21 8ur price
willows swife lane broad oak heathfield east sussex tn21 8ur price
Create successful ePaper yourself
Turn your PDF publications into a flip-book with our unique Google optimized e-Paper software.
WILLOWS SWIFE LANE BROAD OAK<br />
HEATHFIELD EAST SUSSEX TN21 8UR<br />
Situated in this rarely available rural <strong>lane</strong> location, a versatile detached spacious family residence<br />
offering 2623 sq ft of internal living space including six bedroom, three reception room<br />
accommodation with two en-suites and a family bathroom, including a large sitting room with<br />
wood burning stove. The property sits in delightful gardens and grounds with a range of useful<br />
outbuildings including a courtyard area with eight loose boxes and a tack room, open barn and<br />
sand school amidst approximately 7.5 acres of land (tbv). The property offers equestrian facilities<br />
and further potential with outline planning consent for the existing stabling to be turned into<br />
ancillary holiday let accommodation. Viewing recommended. Excellent riding facilities.<br />
ENTRANCE HALL, SITTING ROOM, KITCHEN/BREAKFAST ROOM, DINING ROOM, UTILITY<br />
ROOM, CLOAKROOM, THREE DOWNSTAIRS BEDROOMS ONE WITH EN-SUITE BATHROOM,<br />
PART GALLERIED LANDING, MASTER BEDROOM WITH EN-SUITE BATHROOM, THREE<br />
FURTHER BEDROOMS, FAMILY BATHROOM, OFF-ROAD PARKING, GARAGE, OUTBUILDINGS,<br />
STABLE BLOCK, SAND SCHOOL AND GARDENS AND GROUNDS TO APPROXIMATELY 7.5<br />
ACRES (TBV).<br />
PRICE: £875,000 FREEHOLD<br />
27 High Street Heathfield East Sussex TN21 8JR<br />
Telephone: 01435 862211 Fax: 01435 864303<br />
E-mail: <strong>heathfield</strong>@woodandpilcher.co.uk
VIEWING: Strictly by prior appointment with owner’s agents Wood & Pilcher on 01435 862211<br />
DIRECTIONS: From our offices in the High Street, proceed in an <strong>east</strong>erly direction up Mutton Hall Hill continuing over the<br />
traffic lights by HKS Kitchens and continuing through the village of Broad Oak. After leaving the village and continuing in the<br />
direction of Burwash Common the turning to Swife Lane will be found on the left hand side prior to Tottingworth Place. Upon<br />
entering Swife Lane the property will be found after 0.4 of a mile on the right hand side.<br />
SITUATION: Willows is most favourably located lying off of this highly sought after country <strong>lane</strong> location. Although the property<br />
enjoys this idyllic location with the comfort of neighbours nearby it is considered far from isolated being only approximately 1.2<br />
miles distance from the pretty Sussex village of Broad Oak which in general provides a community hall, recreational park and<br />
general shopping facilities for day to day needs in addition to a well regarded Primary School and Heathfield Community College<br />
both being easily accessible to this property. The market town of Heathfield is approximately 5 minutes drive away. In general<br />
the market town of Heathfield provides a range of shopping facilities some of an interesting independent nature with the backing of<br />
supermarkets of a national network. The area is well served with schooling (both private and state) for all age groups. The Spa town<br />
of Royal Tunbridge Wells with its excellent shopping, leisure and grammar schools is only approx 16 miles distance with the larger<br />
coastal towns of both Brighton and Eastbourne being reached within approximately 35 minutes drive. A mainline station can be<br />
found at the nearby village of Stonegate (approx 3.5 miles).<br />
Covered ENTRANCE PORCH with light and uPVC Georgian style panelled glazed door with sidescreen into:-<br />
ENTRANCE HALL: Timber effect flooring. Staircase to first floor landing. Radiator, understairs cupboard. Opening into<br />
DINING AREA: uPVC double glazed window to rear. Radiator. Timber effect flooring. Range of exposed timber doors to:-<br />
SITTING ROOM: A double aspect room with windows to side and rear incorporating sliding patio doors to rear terrace. Large<br />
feature brick built fireplace with timber bressumer beam incorporating paved hearth and wood burning stove. Radiators. Wall<br />
light points.<br />
KITCHEN/BREAKFAST ROOM: uPVC double glazed windows to front. Fitted with a range of timber effect work surfaces with<br />
chrome effect handles incorporating large Belfast twin sink with mixer tap over, localised tiling, cupboard and drawer units<br />
below. Space and plumbing for various appliances. Space and fittings for gas Range with canopy style extractor hood over.<br />
Matching wall mounted cupboards, central island unit with raised breakfast bar. Ceramic tiled flooring. Radiator. Opening to:-<br />
REAR PORCHWAY: Ceramic tiled flooring. Stable door to side. Floor mounted oil fired central heating boiler. Window to front.<br />
UTILITY ROOM: Timber door to rear. Recessed downlighters. Radiator. Stainless steel sink and drainer with mixer tap and<br />
adjoining work surface with cupboard below and space for appliance, door to:-<br />
CLOAKROOM: Obscure uPVC double glazed window to rear. Low level WC, corner wash basin with tiled splashback.<br />
Recessed downlighter.<br />
GUEST BEDROOM 1: uPVC double glazed window to rear. Radiator. Door to:-<br />
EN-SUITE BATHROOM: Obscure uPVC double glazed window to rear. Suite of low level WC, wash basin inset into vanity unit,<br />
panelled bath with mixer tap/shower attachment, localised tiling, ceramic tiled flooring. Ladder style heated towel rail.<br />
GUEST BEDROOM 2: uPVC double glazed window to front with views over gardens. Radiator.<br />
GUEST BEDROOM 3: uPVC double glazed window to front with views over gardens. Radiator.<br />
Staircase from entrance hall rises to a PART GALLERIED FIRST FLOOR SPACIOUS LANDING: Recessed downlighters.<br />
Radiator. Range of stained timber panelled doors to:-<br />
BEDROOM 1: Large double aspect room with uPVC double glazed windows to front and rear giving views over the gardens.<br />
Recessed ceiling downlighters. Radiators. Door to:-<br />
EN-SUITE BATHROOM: Fitted with a suite of low level WC, pedestal wash basin, panelled shower/bath with mixer tap and wall<br />
mounted shower unit over. Localised tiling. Recessed downlighters. Ceramic tiled flooring. Chrome effect heated ladder style<br />
towel rail.<br />
BEDROOM 2: uPVC double glazed window to rear. Radiator. Recessed downlighters.<br />
BEDROOM 3: uPVC double glazed window to rear. Radiator. Access to loft hatch. Recessed downlighters.<br />
BEDROOM 4: uPVC double glazed window to front with views over gardens. Access to loft space. Fitted wardrobe cupboard<br />
with linen storage over.<br />
FAMILY BATHROOM: uPVC double glazed window to front. Fitted with a white suite of low level WC, pedestal wash basin with<br />
tiled splashback and panelled bath, separate enclosed shower cubicle being fully tiled around. Recessed downlighters,<br />
extractor fan. Chrome effect heated ladder style towel rail. Ceramic tiled flooring.<br />
EXTERNALLY: The property is approached off of Swife Lane through twin timber five bar gates leading to a large area of OFF-<br />
ROAD PARKING amidst open plan areas of lawn with mature shrubbery bordering the <strong>lane</strong>. To the FRONT of the property is a<br />
timber OUTBUILDING in need of some further finishing yet providing useful potential. Access to the left hand side of the<br />
property leads to a detached brick built GARAGE with adjoining work/storage room with gated access in between the house to the<br />
rear gardens. The driveway continues to the right hand side of the house past the oil tank to further areas of parking and beyond to<br />
the REAR gardens themselves which are predominantly laid to lawn with post and rail fence and rear patio terrace with adjoining<br />
fencing. The driveway continues to a five bar gate with an adjoining small post and rail fence enclosed paddock to a service area<br />
which in turn gives access to the STABLE BLOCKS and an open HAY BARN. 1 large timber STABLE BLOCK with 5 loose boxes<br />
and tack room and adjoining brick built STABLE block under clay tiled roof with 3 loose boxes both enclosing a courtyard area.<br />
Water, light and services enclosed. Vehicular access is then available to the land which is presently sub divided into THREE<br />
PADDOCKS with a sand school all being fence and rail enclosed. The gardens and grounds are believed to extend to<br />
approximately 7.5 acres (tbv).

















