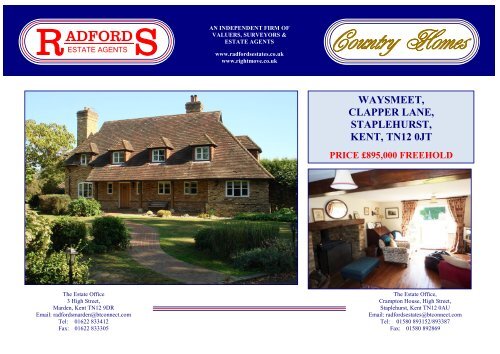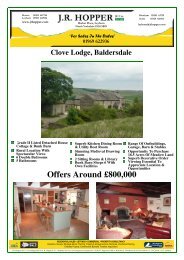waysmeet, clapper lane, staplehurst, kent, tn12 0jt - The Guild of ...
waysmeet, clapper lane, staplehurst, kent, tn12 0jt - The Guild of ...
waysmeet, clapper lane, staplehurst, kent, tn12 0jt - The Guild of ...
Create successful ePaper yourself
Turn your PDF publications into a flip-book with our unique Google optimized e-Paper software.
R ADFORD<br />
ESTATE AGENTS<br />
<strong>The</strong> Estate Office<br />
3 High Street,<br />
Marden, Kent TN12 9DR<br />
Email: radfordsmarden@btconnect.com<br />
Tel: 01622 833412<br />
Fax: 01622 833305<br />
S<br />
AN INDEPENDENT FIRM OF<br />
VALUERS, SURVEYORS &<br />
ESTATE AGENTS<br />
www.radfordsestates.co.uk<br />
www.rightmove.co.uk<br />
Country Homes<br />
WAYSMEET,<br />
CLAPPER LANE,<br />
STAPLEHURST,<br />
KENT, TN12 0JT<br />
PRICE £895,000 FREEHOLD<br />
<strong>The</strong> Estate Office,<br />
Crampton House, High Street,<br />
Staplehurst, Kent TN12 0AU<br />
Email: radfordsestates@btconnect.com<br />
Tel: 01580 893152/893387<br />
Fax: 01580 892869
WAY<br />
WAYSMEET, CLAPPER LANE, STAPLEHURST, KENT, TN12 0JT<br />
A FINE, DETACHED FAMILY RESIDENCE SITUATED IN THE CRANBROOK SCHOOL CATCHMENT AREA, SET IN<br />
APPROXIMATELY 1.5 ACRES WITH ADDITIONAL DOUBLE GARAGE WITH RESIDENTIAL ANNEXE OVER AND FURTHER<br />
GARAGING<br />
RECEPTION HALL, DRAWING ROOM, SITTING ROOM, DINING ROOM, STUDY, FULLY-FITTED KITCHEN/BREAKFAST<br />
ROOM, LANDING, MASTER BEDROOM WITH EN SUITE, THREE FURTHER BEDROOMS, FAMILY BATHROOM, ATTIC ROOM<br />
PROVIDING ADDITIONAL ACCOMMODATION, SET IN APPROXIMATELY 1.5 ACRES OF DELIGHTFUL GROUNDS, WITH<br />
HEATED SWIMMING POOL AND POOL HOUSE COMPLEX. A FURTHER SEPARATE BUILDING COMPRISING DOUBLE<br />
GARAGE WITH ANNEXE OVER PROVIDING LOUNGE, KITCHEN, BEDROOM, SHOWER ROOM, FURTHER TWO GARAGES<br />
AND CAR PORT PROVIDING FOR AT LEAST 7 CARS<br />
VIEWINGS Strictly by appointment with the Agent as above.<br />
DIRECTIONS From the centre <strong>of</strong> Staplehurst proceed on the A229 in the Maidstone direction. On leaving the village, after about 1<br />
mile take the turning on the left hand side into Clapper Lane and the property is the first house on the left.<br />
DESCRIPTION<br />
Approached through private electric gates, the property is situated in beautifully maintained formal gardens, situated on the outskirts <strong>of</strong> Staplehurst,<br />
but falling within the Cranbrook School catchment area, this family residence is beautifully presented and <strong>of</strong>fers good family living accommodation.<br />
<strong>The</strong> house is fully-wired for room-to-room surround sound and the heated pool and pool house complex is an absolute must for the summer.<br />
SITUATION<br />
Waysmeet is set approximately one mile from the centre <strong>of</strong> Staplehurst village, which provides immediate shopping facilities and is within close<br />
reach <strong>of</strong> Staplehurst mainline station with direct services to Charing Cross, Cannon Street and Ashford International. <strong>The</strong> property falls within the<br />
highly sought-after Cranbrook School catchment area and the county town <strong>of</strong> Maidstone is some 20 minutes’ driving distance away.<br />
R<br />
ADFORD<br />
ESTATE AGENTS<br />
S
WAY<br />
WAYSMEET, CLAPPER LANE, STAPLEHURST, KENT, TN12 0JT<br />
<strong>The</strong> accommodation with approximate dimensions comprises:-<br />
Full under floor heating is installed throughout the ground floor.<br />
RECEPTION HALL<br />
17’8” x 11’3”. Approached through traditional oak front door.<br />
Window to side. Indian York stone flooring. Door to:<br />
CLOAKROOM<br />
Indian York stone flooring. Low level WC. Hand wash basin.<br />
Cupboard housing under-floor heating equipment.<br />
DRAWING ROOM<br />
19’0” x 15’7” narrowing to 10’8”. Window to front. Casement doors<br />
opening onto rear garden. Inglenook fireplace with bressumer beam.<br />
Wood burning stove. Two wall light points. Stripped flooring.<br />
R<br />
ADFORD<br />
ESTATE AGENTS<br />
SITTING ROOM<br />
14’5” x 10’10”. Indian York stone flooring. Traditional brick<br />
fireplace with woodburning stove.<br />
DINING ROOM<br />
14’6” x 13’2”. Overlooking rear garden. Indian York stone flooring.<br />
Exposed beam. Wall light points. Attractive exposed brickwork.<br />
KITCHEN/BREAKFAST ROOM<br />
13’8” x 9’11”. Window to front. Fitted out with range <strong>of</strong> base and<br />
handmade eye level units finished in pine with granite worktop<br />
surfaces. Inset stainless steel twin sink units with mixer taps.<br />
Fireplace recess with fitted Leisure range with gas hob and electric<br />
oven. Integrated fridge/freezer and microwave. Fitted spotlights. A<br />
feature <strong>of</strong> the room is the integrated dresser unit. Indian York stone<br />
flooring.<br />
S
WAY<br />
WAYSMEET, CLAPPER LANE, STAPLEHURST, KENT, TN12 0JT<br />
STUDY<br />
10’11” x 9’4”. Window to front. Carpet as laid.<br />
BREAKFAST ROOM/UTILITY ROOM<br />
14’10” x 9’3”. Stable door opening onto rear. Window to rear. Indian<br />
York stone flooring. Fitted units with wooden work surfaces. Inset<br />
deep butler sink. Plumbing for automatic washing. Space for tumble<br />
dryer etc. Tiled splashbacks. Range <strong>of</strong> three useful storage cupboards.<br />
STAIRCASE<br />
Carpet as laid. Leading to:<br />
FIRST FLOOR LANDING<br />
Exposed brickwork. Panelled radiator. Double airing cupboard with<br />
hot water cylinder. Access to boarded l<strong>of</strong>t area.<br />
LOFT AREA<br />
Overall measurements approximately 34’0” x 8’0”. Currently used as<br />
a play room. Two Velux windows to rear. Three radiators. Power and<br />
lighting. Ideal for conversion to additional bedroom space subject to<br />
planning permission.<br />
MASTER BEDROOM<br />
15’8” x 11’3”. Window to rear. Beamed. Panelled radiator. Carpet<br />
as laid. Triple wardrobe cupboards. Door to:<br />
EN-SUITE<br />
Window to front. Large double bath with mixer tap finished in marble.<br />
Fitted wash basin. Cupboard. Low-level WC. Spotlights. Beam.<br />
BEDROOM 2<br />
14’4” x 9’0”. Two windows to front. Beam. Carpet as laid. Panelled<br />
radiator. Double wardrobe cupboard.<br />
R<br />
ADFORD<br />
ESTATE AGENTS<br />
BEDROOM 3<br />
15’4” x 8’1”. Window to rear. Panelled radiator. Carpet as laid.<br />
Beam.<br />
BEDROOM 4<br />
14’3” x 9’9” narrowing to 7’1”. Window to side. Panelled radiator.<br />
Carpet as laid. Single cupboard. Exposed beam.<br />
FAMILY BATHROOM<br />
Large walk-in shower cubicle with fitted shower. Marble worktop<br />
surface with inset hand wash basin. Low-level WC. Panelled radiator.<br />
Spotlights.<br />
OUTSIDE<br />
<strong>The</strong> property is approached through electric gates over a gravelled<br />
driveway to car parking area with access to:<br />
GARAGE/ANNEXE<br />
Garage Area<br />
22’0” x 22’0”. Twin electric opening doors. Sink and drainer.<br />
Plumbing for automatic washing machine.<br />
Annexe Area<br />
Lounge<br />
17’0” x 15’9”. Window to rear.<br />
Bedroom<br />
15’9” x 11’4”. Window to rear.<br />
Kitchen<br />
9’11” x 8’4”. Window to side. Stone flooring. Kitchen unit with<br />
worktop and cupboards. Electric hob. Cooker. Extractor hood. Tiled<br />
splashbacks.<br />
Shower Room<br />
Spacious with shower cubicle. Low-level WC.<br />
S
WAY<br />
WAYSMEET, CLAPPER LANE, STAPLEHURST, KENT, TN12 0JT<br />
OUTSIDE CONTINUED<br />
<strong>The</strong>re is a further Garage/carport complex with road frontage and<br />
independent gated access. Double Garage, triple car port, secure area.<br />
<strong>The</strong> grounds completely encompass the house and are laid mainly to<br />
lawn interspersed with herbaceous and flower borders and some<br />
mature trees. Immediately adjoining the property is a patio area and to<br />
the rear boundary is the Swimming Pool Complex with swimming<br />
pool measuring 28’0” x 14’0” with filtration and heating unit. Tiled<br />
terraced area with low brick retaining walls. Pool House comprising<br />
Sports room area 19’2” x 11’8”. Sauna. Separate WC. <strong>The</strong> delightful<br />
gardens and grounds are set in approximately 1½ acres. Main services<br />
are connected to the property.<br />
R<br />
ADFORD<br />
ESTATE AGENTS<br />
COUNCIL TAX BAND<br />
Band G<br />
ENERGY PERFORMANCE RATING<br />
S<br />
EPC Rating: D
WAY<br />
WAYSMEET, CLAPPER LANE, STAPLEHURST, KENT, TN12 0JT<br />
R<br />
ADFORD<br />
ESTATE AGENTS<br />
<strong>The</strong>se details have been prepared to comply with the 1991 Property Misdescriptions<br />
Act. Great care has been taken to be as accurate as is realistic. None <strong>of</strong> the<br />
services, fittings or appliances within the property have been tested by the Agent and,<br />
therefore, prospective purchasers should satisfy themselves that any <strong>of</strong> the aforesaid<br />
mentioned in the Sales Particulars are in working order. All measurements are<br />
approximate, and these details are intended for guidance only and cannot be<br />
incorporated in any contract.<br />
S

















