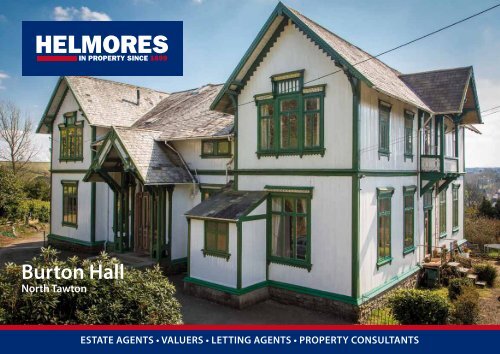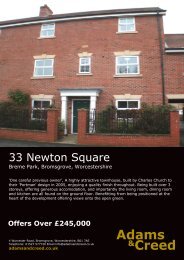HELMORES - The Guild of Professional Estate Agents
HELMORES - The Guild of Professional Estate Agents
HELMORES - The Guild of Professional Estate Agents
Create successful ePaper yourself
Turn your PDF publications into a flip-book with our unique Google optimized e-Paper software.
<strong>HELMORES</strong><br />
IN PROPERTY SINCE 1699<br />
Burton Hall<br />
north tawton<br />
EstatE agEnts • ValuErs • lEttIng agEnts • PrOPErtY COnsultants
Burton Hall • nortH tawton • EX20 2DQ
An incredible detached mansion house to over 6,000 square foot with a fascinating history,<br />
gardens & grounds to about 1.4 acres enjoying spectacular Dartmoor views. Full <strong>of</strong> high<br />
quality character features – a truly amazing property that would not look out <strong>of</strong> place<br />
on a film set!<br />
Burton Hall is an incredible detached mid Victorian<br />
Grade II listed mansion house superbly located on the<br />
extreme outskirts <strong>of</strong> north tawton enjoying the most<br />
spectacular views <strong>of</strong> the Dartmoor hills. the house has<br />
a fascinating & intriguing history, having been originally<br />
built in norway, dismantled in about 1870 by John<br />
Fulford (a wealthy local wool merchant) and shipped<br />
over to England in sections. It was then reconstructed<br />
on its present site, and is built entirely <strong>of</strong> reputedly<br />
firepro<strong>of</strong> timber on a massive granite plinth.<br />
the 9 bedroomed accommodation is extremely<br />
capacious, and extends to over 6000 square foot<br />
(plus a large basement). It is currently arranged<br />
to include 2 internal annexes (one on the ground floor<br />
and the other to the first floor), although there is so<br />
much flexibility in possible layouts that this could easily<br />
be altered around to suit. there is also a further<br />
detached bungalow annexe set in the grounds with<br />
its own private gardens.<br />
Burton Hall is virtually completely original, retaining<br />
most <strong>of</strong> its cladding and hand-painted art nouveau<br />
decoration. Character features include fretted ceiling<br />
roses and cornices, original door furniture and a wide<br />
sweeping staircase. the walls are lined with tongue and<br />
groove planks and some rooms have elaborate cusped<br />
arcading below cornice and dado levels. to the front <strong>of</strong><br />
the house is a wide Verandah with central steps leading<br />
down to a large semi-circular lawned garden. the main<br />
entrance has a large central gabled porch with elaborate<br />
fretwork and carved decoration.<br />
the property is set in grounds believed extend to about<br />
1.4 acres in all, with a sweeping private driveway<br />
leading to spacious parking areas for many vehicles,<br />
which really sets the property <strong>of</strong>f beautifully. there are<br />
areas <strong>of</strong> lawn, numerous timber outbuildings (including<br />
2 garage buildings), many mature trees, hedging, and<br />
well stocked flower beds, children’s play area etc.<br />
In the opinion <strong>of</strong> the agents, there could be a<br />
possibility <strong>of</strong> obtaining residential planning permission<br />
within the grounds <strong>of</strong> the house for an addition dwelling<br />
as the property falls within the settlement boundary<br />
<strong>of</strong> north tawton. this, naturally, would be subject to<br />
the necessary permissions.<br />
Burton Hall is one <strong>of</strong> the most intriguing and fascinating<br />
properties that the agent has seen in many years, and is<br />
on the open market for the first time since 1985. It has<br />
incredible presence and most certainly wouldn’t look<br />
out <strong>of</strong> place on a film set! Definitely one to go and view!<br />
NORTH TAWTON is a pleasant Mid Devon town. It has a<br />
selection <strong>of</strong> shops, primary school, and old town square.<br />
It is set in the valley <strong>of</strong> the river taw and surrounded by<br />
countryside. okehampton is about 5 miles, Crediton<br />
12 and whiddon Down 6 miles, from which there is a<br />
dual carriageway road to Exeter and the M5. regular<br />
buses pass through the town with services to Exeter,<br />
Barnstaple, okehampton and Hatherleigh.<br />
VIEwInG: By appoIntMEnt wItH HElMorEs on 01363 777999
GROUND FLOOR<br />
large central gabled porch with elaborate fretwork and carved<br />
decoration with twin intricately carved timber glazed Front<br />
Doors to:<br />
ENCLOSED ENTRANCE VESTIBULE: 3.26m x 1.95m. twin<br />
glazed timber doors to:<br />
GRAND ENTRANCE HALL: 11.07m x 5m. Bar area, sweeping<br />
staircase to first floor, floor standing gas room heater. Door to<br />
extensive range <strong>of</strong> basement/cellar rooms with potential for<br />
further accommodation, workshops, storage etc.<br />
LIVING ROOM: 6.6m x 5m. tiled fireplace with feature wood<br />
surround.<br />
CLOAKROOM/UTILITY: 2.5m x 1.53m. High flush w.c,<br />
glazed Belfast sink, space and plumbing for automatic<br />
washing machine.<br />
KITCHEN/BREAKFAST ROOM: 8.79m x 5.04m<br />
Extensive range <strong>of</strong> fitted units with natural pine fronts<br />
providing cupboard and drawer storage, rolled edged laminated<br />
worktops, stainless steel sink top unit with double drainer,<br />
space and point for gas cooker, space for fridge and other<br />
white goods etc. Magnificent Dartmoor views, brick fireplace<br />
with coal effect glass front gas fire woodburning stove.<br />
Glazed door to outside.<br />
DINING HALL: 7.8m x 6.25m. Currently used as snooker<br />
room, and has the capacity to easily accommodation a full size<br />
snooker table. Magnificent views. Glazed door to verandah,<br />
floor standing gas-fired room heater.<br />
STORE ROOM: 3.32m x 3.18m<br />
DRAWING ROOM: 5m x 4.1m<br />
SIDE ENTRANCE HALL: 5m x 1.54m<br />
SIDE ENTRANCE LOBBY: Door to outside and SEPARATE W.C<br />
with low level suite.<br />
Burton Hall • nortH tawton • EX20 2DQ<br />
FIRST FLOOR<br />
all south facing rooms enjoy spectacular Dartmoor views.<br />
wide sweeping staircase to<br />
FIRST FLOOR LANDING: with maximum overall dimensions<br />
<strong>of</strong> 11.17m x 3.66m also incorporating STUDY AREA.<br />
BEDROOM 1: 6.29m x 4.22m<br />
DRESSING ROOM: 3.24m x 3.11m<br />
(currently used as a small child’s bedroom)<br />
BEDROOM 2: 4.36m x 3.37m<br />
BEDROOM 3: 6.1m x 5.03m<br />
BEDROOM 4: 3.74m x 3.93m. twin doors leading to balcony.<br />
BEDROOM 5: 5.75m x 5.06m<br />
BEDROOM 6: 3.5m x 3.7m. Basin, ro<strong>of</strong> light.<br />
BATHROOM: 3.5m x 3.8m. Cast iron bath (mixer tap plus<br />
shower), pedestal basin, high flush w.c, ornate timber shower<br />
enclosure with period style shower mixer, ro<strong>of</strong> light.<br />
GROUND FLOOR INTERNAL ANNEXE<br />
KITCHEN: 5m x 5m. range <strong>of</strong> built-in kitchen units, stainless<br />
steel sink top unit, plumbing for automatic washing machine.<br />
BEDROOM: 3.1m x 1.95m<br />
SHOWER ROOM: 3.15m x 3.15m. Corner shower cubicle,<br />
wash hand basin.<br />
FIRST FLOOR INTERNAL ANNEXE<br />
HALLWAY/LOUNGE: 7.56m x 5m (max)<br />
KITCHEN: 5m x 4m<br />
SHOWER ROOM: shower enclosure, high flush w.c.<br />
BEDROOM 1: 3.25m x 4.2m<br />
BEDROOM 2: 5.04m x 3m. lovely views.
whilst every attempt has been made to ensure the accuracy<br />
<strong>of</strong> the floor plan contained here, measurements <strong>of</strong> doors, windows,<br />
rooms and any other items are approximate and no responsibility<br />
is taken for any error, omission, or mis-statement. this plan is for<br />
illustrative purposes only and should be used as such by<br />
any prospective purchaser. the services, systems and appliances<br />
shown have not been tested and no guarantee as to their<br />
operability or efficiency can be given.<br />
VIEwInG: By appoIntMEnt wItH HElMorEs on 01363 777999
OUTSIDE<br />
Burton Hall is set in gardens and ground which we believe extend to about 1.4 acres in all.<br />
there is a sweeping driveway flanked either side by lawned banks, laurel hedging, and mature trees.<br />
large parking areas to both sides and rear <strong>of</strong> the house for many vehicles (including ample space for caravans,<br />
trailers, motorhomes etc). raised bank to the north with stone walling, pathway and lawn, backing onto fields.<br />
range <strong>of</strong> timber OUTBUILDINGS comprises: open fronted GARAGE & WORKSHOP approximately 5.86m x 6m.<br />
2 timber storE sHEDs, and further detached GaraGE to far side.<br />
large VERANDAH taking in the fine Dartmoor views, with steps leading down to large semi-circualr level lawned<br />
garden, various lawned pathways, patio & flower beds to side. numerous mature trees and hedging giving<br />
privacy and shelter.<br />
DETACHED CHALET/ANNEXE<br />
an oak faced detached chalet style annexe set in its own private gardens<br />
and enjoying lovely views over adjoining fields.<br />
Front door to<br />
ENTRANCE VESTIBULE<br />
glazed inner door to<br />
KITCHEN/LIVING ROOM:<br />
8m x 3.7m. Fitted kitchen units,<br />
stainless steel sink, twin glazed<br />
doors opening into garden.<br />
INNER HALLWAY<br />
SHOWER ROOM: 1.9m x 1m plus wC.<br />
BEDROOM: 3m x 2.25m<br />
Burton Hall • nortH tawton • EX20 2DQ<br />
© photos by rob stoyle, Helmores.
whilst we endeavour to ensure the accuracy <strong>of</strong> property details produced and displayed, we have not tested any apparatus,<br />
equipment, fixture and fittings or services and so cannot verify that they are connected, in working order or fit for the purpose.<br />
neither have we had sight <strong>of</strong> the legal documents to verify the Freehold or leasehold status <strong>of</strong> any property. a Buyer is advised<br />
to obtain verification from their solicitor and/or surveyor.<br />
a Buyer must check the availability <strong>of</strong> any property and make an appointment to view before embarking on any journey<br />
to see a property. Floor plans and maps are not to scale and are for identification purposes only.<br />
Please telephone to check current opening hours before embarking on any journey to visit our <strong>of</strong>fice.<br />
VIEwInG: By appoIntMEnt wItH HElMorEs on 01363 777999
<strong>HELMORES</strong><br />
IN PROPERTY SINCE 1699<br />
n Open 7 days a week<br />
n Property Sales & Rentals<br />
n Local & national marketing<br />
n Prestigious High Street <strong>of</strong>fices<br />
n London showroom in Mayfair<br />
North<br />
Tawton<br />
a3124<br />
a3072<br />
Spreyton<br />
Whiddon<br />
Down<br />
Bow<br />
Copplestone<br />
a30<br />
a377<br />
Burton Hall<br />
Crediton<br />
sat-naV EX20 2DQ<br />
DIRECTIONS From the centre <strong>of</strong> north tawton, turn into north street<br />
(by natwest Bank). Follow this road, going up the hill, passing<br />
Bouchiers Close (on you right), and Bouchiers Hill (on your left).<br />
turn right into a concrete driveway almost at the top <strong>of</strong> the hill.<br />
the driveway is also initially used by peacehaven (the neighouring<br />
property). Continue past this property, and Burton Hall will be seen<br />
at the end <strong>of</strong> the driveway.<br />
MaIn OffICE: tel: 01363 777999<br />
111-112 High street, Crediton, Devon, EX17 3lf<br />
lOnDOn sHOWrOOM: tel: 020 7409 4657<br />
119-121 Park lane, Mayfair, W1K 7ag

















