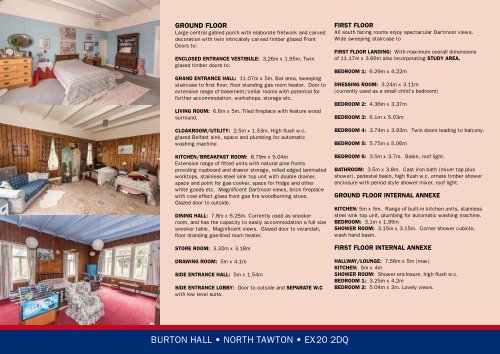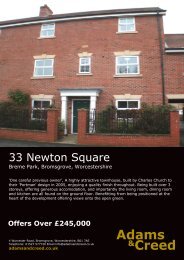HELMORES - The Guild of Professional Estate Agents
HELMORES - The Guild of Professional Estate Agents
HELMORES - The Guild of Professional Estate Agents
Create successful ePaper yourself
Turn your PDF publications into a flip-book with our unique Google optimized e-Paper software.
GROUND FLOOR<br />
large central gabled porch with elaborate fretwork and carved<br />
decoration with twin intricately carved timber glazed Front<br />
Doors to:<br />
ENCLOSED ENTRANCE VESTIBULE: 3.26m x 1.95m. twin<br />
glazed timber doors to:<br />
GRAND ENTRANCE HALL: 11.07m x 5m. Bar area, sweeping<br />
staircase to first floor, floor standing gas room heater. Door to<br />
extensive range <strong>of</strong> basement/cellar rooms with potential for<br />
further accommodation, workshops, storage etc.<br />
LIVING ROOM: 6.6m x 5m. tiled fireplace with feature wood<br />
surround.<br />
CLOAKROOM/UTILITY: 2.5m x 1.53m. High flush w.c,<br />
glazed Belfast sink, space and plumbing for automatic<br />
washing machine.<br />
KITCHEN/BREAKFAST ROOM: 8.79m x 5.04m<br />
Extensive range <strong>of</strong> fitted units with natural pine fronts<br />
providing cupboard and drawer storage, rolled edged laminated<br />
worktops, stainless steel sink top unit with double drainer,<br />
space and point for gas cooker, space for fridge and other<br />
white goods etc. Magnificent Dartmoor views, brick fireplace<br />
with coal effect glass front gas fire woodburning stove.<br />
Glazed door to outside.<br />
DINING HALL: 7.8m x 6.25m. Currently used as snooker<br />
room, and has the capacity to easily accommodation a full size<br />
snooker table. Magnificent views. Glazed door to verandah,<br />
floor standing gas-fired room heater.<br />
STORE ROOM: 3.32m x 3.18m<br />
DRAWING ROOM: 5m x 4.1m<br />
SIDE ENTRANCE HALL: 5m x 1.54m<br />
SIDE ENTRANCE LOBBY: Door to outside and SEPARATE W.C<br />
with low level suite.<br />
Burton Hall • nortH tawton • EX20 2DQ<br />
FIRST FLOOR<br />
all south facing rooms enjoy spectacular Dartmoor views.<br />
wide sweeping staircase to<br />
FIRST FLOOR LANDING: with maximum overall dimensions<br />
<strong>of</strong> 11.17m x 3.66m also incorporating STUDY AREA.<br />
BEDROOM 1: 6.29m x 4.22m<br />
DRESSING ROOM: 3.24m x 3.11m<br />
(currently used as a small child’s bedroom)<br />
BEDROOM 2: 4.36m x 3.37m<br />
BEDROOM 3: 6.1m x 5.03m<br />
BEDROOM 4: 3.74m x 3.93m. twin doors leading to balcony.<br />
BEDROOM 5: 5.75m x 5.06m<br />
BEDROOM 6: 3.5m x 3.7m. Basin, ro<strong>of</strong> light.<br />
BATHROOM: 3.5m x 3.8m. Cast iron bath (mixer tap plus<br />
shower), pedestal basin, high flush w.c, ornate timber shower<br />
enclosure with period style shower mixer, ro<strong>of</strong> light.<br />
GROUND FLOOR INTERNAL ANNEXE<br />
KITCHEN: 5m x 5m. range <strong>of</strong> built-in kitchen units, stainless<br />
steel sink top unit, plumbing for automatic washing machine.<br />
BEDROOM: 3.1m x 1.95m<br />
SHOWER ROOM: 3.15m x 3.15m. Corner shower cubicle,<br />
wash hand basin.<br />
FIRST FLOOR INTERNAL ANNEXE<br />
HALLWAY/LOUNGE: 7.56m x 5m (max)<br />
KITCHEN: 5m x 4m<br />
SHOWER ROOM: shower enclosure, high flush w.c.<br />
BEDROOM 1: 3.25m x 4.2m<br />
BEDROOM 2: 5.04m x 3m. lovely views.

















