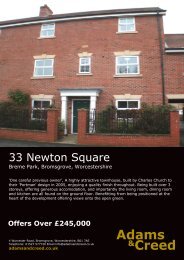HELMORES - The Guild of Professional Estate Agents
HELMORES - The Guild of Professional Estate Agents
HELMORES - The Guild of Professional Estate Agents
Create successful ePaper yourself
Turn your PDF publications into a flip-book with our unique Google optimized e-Paper software.
OUTSIDE<br />
Burton Hall is set in gardens and ground which we believe extend to about 1.4 acres in all.<br />
there is a sweeping driveway flanked either side by lawned banks, laurel hedging, and mature trees.<br />
large parking areas to both sides and rear <strong>of</strong> the house for many vehicles (including ample space for caravans,<br />
trailers, motorhomes etc). raised bank to the north with stone walling, pathway and lawn, backing onto fields.<br />
range <strong>of</strong> timber OUTBUILDINGS comprises: open fronted GARAGE & WORKSHOP approximately 5.86m x 6m.<br />
2 timber storE sHEDs, and further detached GaraGE to far side.<br />
large VERANDAH taking in the fine Dartmoor views, with steps leading down to large semi-circualr level lawned<br />
garden, various lawned pathways, patio & flower beds to side. numerous mature trees and hedging giving<br />
privacy and shelter.<br />
DETACHED CHALET/ANNEXE<br />
an oak faced detached chalet style annexe set in its own private gardens<br />
and enjoying lovely views over adjoining fields.<br />
Front door to<br />
ENTRANCE VESTIBULE<br />
glazed inner door to<br />
KITCHEN/LIVING ROOM:<br />
8m x 3.7m. Fitted kitchen units,<br />
stainless steel sink, twin glazed<br />
doors opening into garden.<br />
INNER HALLWAY<br />
SHOWER ROOM: 1.9m x 1m plus wC.<br />
BEDROOM: 3m x 2.25m<br />
Burton Hall • nortH tawton • EX20 2DQ<br />
© photos by rob stoyle, Helmores.

















