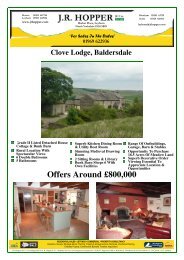poplar view, maidstone road, marden, kent tn12 9ag - The Guild of ...
poplar view, maidstone road, marden, kent tn12 9ag - The Guild of ...
poplar view, maidstone road, marden, kent tn12 9ag - The Guild of ...
Create successful ePaper yourself
Turn your PDF publications into a flip-book with our unique Google optimized e-Paper software.
POPLAR VIEW, MAIDSTONE ROAD, MARDEN, KENT TN12 9AG<br />
<strong>The</strong> accommodation with approximate dimensions comprises:-<br />
ENTRANCE HALL<br />
Approached through front door. Double glazed window to front.<br />
Panelled radiator. Newly laid carpeting. Room thermostat. Door <strong>of</strong>f<br />
to:<br />
CLOAKROOM<br />
Low Level WC suite. Hand wash basin. Vanity unit. Under stairs<br />
cupboard. Panelled radiator. Newly laid carpeting.<br />
STUDY<br />
10’0” x 8’7”. Double glazed window to front. Panelled radiator.<br />
Newly laid carpeting. Meter cupboard.<br />
LOUNGE<br />
17’5” x 13’9” narrowing to 10’4”. Triple aspect double glazed<br />
window to front and side with patio doors opening to rear. Panelled<br />
radiator. Newly laid carpeting. Recess spot lights. Leaded casement<br />
doors opening through to:<br />
DINING ROOM<br />
12’8” X 12’5”. Panelled radiator. Traditional fireplace with brick<br />
hearth with original adjoining dressing unit and drawers with<br />
cupboards at the side. Recess spotlights.<br />
R<br />
ADFORD<br />
ESTATE AGENTS<br />
KITCHEN<br />
Through casement leaded door. Double glazed window to rear and<br />
side and double glazed door to rear garden. <strong>The</strong> kitchen has been fully<br />
refitted with range <strong>of</strong> base and eye level units finished in light grey<br />
with granite effect worktop surfaces. Inset stainless steel single bowl<br />
sink unit with Monobloc tap. Lamona ceramic hob with extractor<br />
hood over and Lamona double oven fitted under. Integrated Lamona<br />
Dishwasher, Washing machine, Fridge and Freezer. Recess spot<br />
lights. Floor covering as laid.<br />
Staircase with newly laid carpeting leading to:<br />
FIRST FLOOR LANDING<br />
Airing cupboard and additional second cupboard.<br />
MASTER BEDROOM<br />
11’4” x 11’4”. Double aspect with double glazed windows to rear and<br />
side. Walk in double wardrobes. Recess spot lights. Panelled<br />
radiator. Newly laid carpeting. Door <strong>of</strong>f to:<br />
EN-SUITE<br />
Double glazed window to front. Panelled radiator. Panelled bath with<br />
shower attachment and glazed screen. Hand wash basin in vanity unit.<br />
Low level WC suite. Chrome heated towel rail. Wall mirror with<br />
integral light and shaver point. Newly laid carpeting. Recess spot<br />
lights.<br />
BEDROOM 2<br />
14’0” x 9’0”. Double glazed window to front. Newly laid carpeting.<br />
Panelled radiator. Recess spot lights. Traditional ducks nest fireplace.<br />
S

















