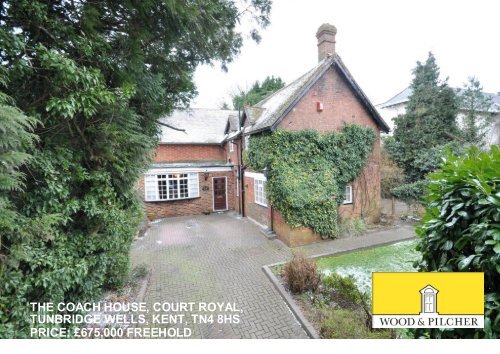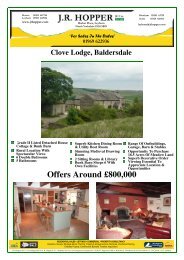the coach house, court royal, tunbridge wells, kent, tn4 8hs price
the coach house, court royal, tunbridge wells, kent, tn4 8hs price
the coach house, court royal, tunbridge wells, kent, tn4 8hs price
Create successful ePaper yourself
Turn your PDF publications into a flip-book with our unique Google optimized e-Paper software.
THE COACH HOUSE, COURT ROYAL,<br />
TUNBRIDGE WELLS, KENT, TN4 8HS<br />
PRICE: £675,000 FREEHOLD
THE COACH HOUSE, COURT ROYAL,<br />
TUNBRIDGE WELLS, KENT, TN4 8HS<br />
A beautfully presented former <strong>coach</strong> <strong>house</strong> situated within a private secluded<br />
position on <strong>the</strong> popular south side of town, approximately 1.2 miles away from<br />
<strong>the</strong> main line station, historic Pantiles and old High Street. Five bedrooms,<br />
three reception rooms, approximately .0.16 acre plot.<br />
23 High Street, Tunbridge Wells, Kent,<br />
TN1 1UT<br />
Tel: 01892 511211- Fax: 01892 515906<br />
BRANCHES AT CROWBOROUGH, HEATHFIELD, TUNBRIDGE WELLS,<br />
SOUTHBOROUGH & ASSOCIATED LONDON OFFICE<br />
This is a beautifully presented former <strong>coach</strong> <strong>house</strong> believ ed to have been built during <strong>the</strong> 1880's situated<br />
within a private seclued position on <strong>the</strong> popular south side of town, approximately 1.2 miles away from <strong>the</strong><br />
main line station, historic Pantiles and old High Street.<br />
18'11 family room, 19'6 sitting room, dining room/study, downstairs shower room, 17'5 kitchen/breakfast<br />
room, utility room, rear hallway, first floor landing, master bedroom, en suite shower room, four fur<strong>the</strong>r<br />
bedrooms, family bathroom. Approximately 0.16 of an acre plot with mature private front and rear<br />
gardens. Off road parking, gas central heating.<br />
SITUATION The property is located in a private and secluded position on <strong>the</strong> popular south side of town,<br />
close to <strong>the</strong> famous Pantiles, old High Street, Sainsburys superstore and <strong>the</strong> main line rail station with<br />
commuter serv ices to Cannon Street and Charing Cross. There are excellent shopping facilities within <strong>the</strong><br />
town, with most of <strong>the</strong> High Street retailers represented within <strong>the</strong> Royal Victoria Place Shopping Mall and<br />
precinct. There are two <strong>the</strong>atres, a sports and leisure centre, two golf courses, cricket and rugby clubs<br />
and numerous restaurants and bars. Local schools within <strong>the</strong> surrounding area offer good eductional<br />
facilities both state and independent for children of all age groups.<br />
DESCRIPTION This unique home has a most deceptiv e external appearance and does not give a true<br />
indication as to <strong>the</strong> extent of accommodation being offered in this 1880's built former <strong>coach</strong> <strong>house</strong>. The<br />
feeling of space starts as soon as you enter <strong>the</strong> property, into <strong>the</strong> large family room with its wood panelled<br />
walls leading through to a comfortable sitting room with a brick built open fireplace and exposed wall and<br />
ceiling timbers. There is a separate dining room which can also be used as a study. The kitchen<br />
breakfast room has a range of fitted appliances and <strong>the</strong>re is a useful utility room. At first floor <strong>the</strong>re are<br />
five well proportioned bedrooms, <strong>the</strong> master bedroom hav ing a recently refitted en suite shower room and<br />
a family bathroom which has also recently been refitted with attractive fittings and tiling.<br />
Externally <strong>the</strong> mature rear garden has a large patio prov iding an ideal area for entertaining, whilst to <strong>the</strong><br />
front, mature hedging prov ides <strong>the</strong> property with privacy and a driveway provides off road parking for<br />
several vehicles.<br />
This is a rare opportunity to acquire a period home close to <strong>the</strong> town centre and <strong>the</strong>refore we must<br />
encourage interested applicants to v iew without delay.<br />
ACCOMMODATION Half paned wooden entrance door opening to:<br />
FAMILY ROOM A welcoming double aspect room with a bay window overlooking <strong>the</strong> gardens to <strong>the</strong> front<br />
and a casement window looking out to <strong>the</strong> side. Wooden panelling to one wall, wall lighting, various<br />
power points, two radiators, a staircase leads to <strong>the</strong> first floor landing. Double doors lead into <strong>the</strong> rear hall<br />
and a fur<strong>the</strong>r door leads into <strong>the</strong> sitting room.<br />
SITTING ROOM A charming double aspect room featuring exposed beams to <strong>the</strong> walls and ceiling and a<br />
brick built open fireplace to <strong>the</strong> corner. Casement windows look out on two sides of <strong>the</strong> property, wall<br />
lighting, power points, three radiators, doors leading to <strong>the</strong> kitchen breakfast, family room and shower<br />
room.
DINING ROOM/STUDY A useful double aspect room with casement windows to <strong>the</strong> front and side of <strong>the</strong><br />
property, period fireplace with wooden surround and mantle over, double radiator, power points.<br />
SHOWER ROOM Refitted with a white suite comprising of a pedestal wash hand basin with mixer taps,<br />
large glazed corner shower cubicle with plumbed in shower, low level wc, tiling to walls and floor, heated<br />
towel rail, single radiator, ceiling down lights, side window, extractor fan.<br />
CLOAKROOM The cloakroom area has a radiator and built in double cupboard with hanging rail.<br />
KITCHEN/BREAKFAS T ROOM Casement windows overlook <strong>the</strong> beautiful garden to <strong>the</strong> rear. The room is<br />
fitted with a range of wooden wall and base units with a granite covered work top comprising of an inset<br />
one and a quarter bowl sink with drainer and chrome mixer tap. There is a fitted ceramic hob with<br />
extractor hood ov er and a Bosch double oven. Space and plumbing for a dishwasher and fridge, exposed<br />
beams to <strong>the</strong> ceiling, tiling to <strong>the</strong> floor, radiator. An opening leads through to <strong>the</strong> rear hall.<br />
REAR HALLWAY Double doors lead out to <strong>the</strong> rear garden and into <strong>the</strong> dining room. A fur<strong>the</strong>r door opens<br />
to rev eal useful storage space beneath <strong>the</strong> stairs, tiling to <strong>the</strong> floor. A door leads through to <strong>the</strong> utility<br />
room.<br />
UTILITY ROOM Casement windows look out to <strong>the</strong> rear of <strong>the</strong> property. There are fitted wall and base<br />
units and <strong>the</strong>re is space and plumbing for a washing machine and dryer. Floor standing gas fired boiler,<br />
space for standing a fridge freezer, power points.<br />
FIRST FLOOR LANDING Openings lead through to <strong>the</strong> two separate hallways, recess storage cupboard<br />
and airing cupboard containing <strong>the</strong> hot water tank, casement windows look out to <strong>the</strong> rear and side of <strong>the</strong><br />
property, two radiators, various power points, access to loft space.<br />
MASTER BEDROOM Casement windows look out to <strong>the</strong> side, range of fitted wardrobes to one wall, power<br />
points, double radiator, door to:<br />
EN SUITE SHOWER ROOM Refitted with a white suite comprising of a glazed corner shower cubicle with<br />
plumbed in shower, low level wc, designer basin with drawers beneath, tiling to walls and floor, towel<br />
rail/radiator, shavers point, vanity mirror, window to side.<br />
BEDROOM 2 A light and bright room with casement windows looking out to <strong>the</strong> side, two radiators, power<br />
points, access to loft space with pull down ladder.<br />
BEDROOM 3 Casement windows overlook <strong>the</strong> garden to <strong>the</strong> rear. There is a fireplace recess. To one<br />
corner is a fitted wash hand basin with chrome taps, double radiator, power points.<br />
BEDROOM 4 Double aspect room with windows to <strong>the</strong> rear and side. There is a fitted wash hand basin<br />
with chrome taps, double radiator, power points.<br />
BEDROOM 5 Casement windows look out to <strong>the</strong> side, fitted wash hand basin with chrome taps, radiator,<br />
power points.<br />
OUTSIDE Approximately 0.16 acre plot, source www.promap.co.uk. From <strong>the</strong> front of <strong>the</strong> property an<br />
opening between a tall hedge leads through to a brick paved parking area with space for several cars.<br />
Located to <strong>the</strong> front of <strong>the</strong> property is a pretty lawned area with various flower and shrub beds and a<br />
storage shed. From here an iron gate leads through to a side garden with a water feature and terrace. A<br />
pathway leads right around <strong>the</strong> garden to <strong>the</strong> rear.<br />
The garden to <strong>the</strong> rear is mainly laid to lawn and features a crazy paved terrace which wraps around <strong>the</strong><br />
rear of <strong>the</strong> property. Various flower and shrub beds and mature hedging surround <strong>the</strong> gardens, making<br />
<strong>the</strong>m feel very secluded in this town setting.<br />
DIRECTIONS From our offices in <strong>the</strong> High Street, proceed south onto <strong>the</strong> London Road. At <strong>the</strong> first<br />
roundabout proceed straight across continuing to <strong>the</strong> second roundabout w here you will proceed straight<br />
across and continue on <strong>the</strong> A26 Eridge Road. Continue past <strong>the</strong> garden centre and once you pass <strong>the</strong><br />
turning for Broadmead and before reaching Broadwater Down, you will find Court Royal on your left hand<br />
side. Enter <strong>the</strong> development of Court Royal keeping to <strong>the</strong> left hand side and follow <strong>the</strong> driveway round to<br />
<strong>the</strong> entrance of <strong>the</strong> Coach House.
IMPORTANT NOTICE - Wood & Pilcher, th eir cli ents and any joint agents give Notice that <strong>the</strong>y have no authority to make or give any represent ations or wa rranties in rel ation to <strong>the</strong> P roperty. Any statements on which a Purchas er wishes to rely must be checked through <strong>the</strong>ir Solicitors or Conv eyanc ers. Th ese<br />
Particula rs do not form part of any offe r or contract and must not be relied upon as statements or rep res entations of fa ct. Any areas, measu re ments or di mensions are approximate and must be indep endently verifi ed. The text, photographs and plans are for guidance only and are not necessarily co mpreh ensive. It should not be<br />
assumed that <strong>the</strong> Property has necessary Planning, Building Regulation or o<strong>the</strong>r Consents. We have not tested any appliances, services, facilities or equipment and Purchasers must satisfy <strong>the</strong>mselves as to <strong>the</strong>i r adequacy and condition. We have not investigated Title, or <strong>the</strong> existence of any Covenants or o<strong>the</strong>r legal matters which may<br />
affe ct <strong>the</strong> propert y.<br />
www.woodandpilcher.co.uk

















