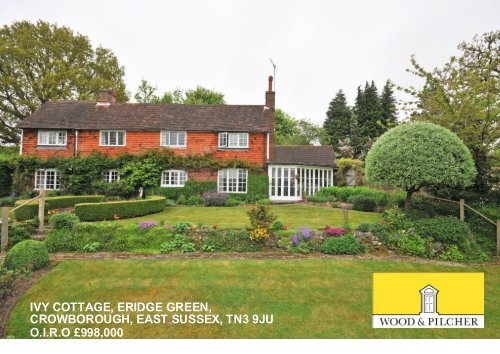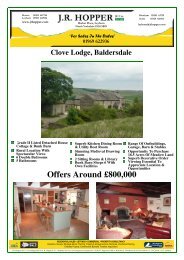ivy cottage, eridge green, crowborough, east sussex, tn3 9ju oiro ...
ivy cottage, eridge green, crowborough, east sussex, tn3 9ju oiro ...
ivy cottage, eridge green, crowborough, east sussex, tn3 9ju oiro ...
Create successful ePaper yourself
Turn your PDF publications into a flip-book with our unique Google optimized e-Paper software.
IVY COTTAGE, ERIDGE GREEN,<br />
CROWBOROUGH, EAST SUSSEX, TN3 9JU<br />
O.I.R.O £998,000
IVY COTTAGE, ERIDGE GREEN, CROWBOROUGH,<br />
EAST SUSSEX, TN3 9JU<br />
This four/fiv e bedroom detached period <strong>cottage</strong> occupies an elevated position and enjoys rear v iews ov er<br />
its gardens and paddocks leading down to the river set within the bottom of the v alley. The property is<br />
situated within an extremely desirable rural location approximately 3.4 miles from Tunbridge Wells and 3.9<br />
miles to Crowborough.<br />
Entrance hall, downstairs cloakroom, sitting room, garden room, dining room, kitchen/breakfast room,<br />
utility room, master bedroom, en suite bathroom, three further well proportioned bedrooms and a fifth<br />
bedroom/dressing room connecting to bedrooms one and two. Approximately sev en acres of formal<br />
garden and paddocks, stable block and barn. Private driveway approach. Oil fired central heating.<br />
SITUATION The property is approached by a long driveway which leads down to the <strong>cottage</strong> which enjoys<br />
a private secluded location with superb views over the neighbouring countryside and valley. The property<br />
enjoys all the benefits associated with a rural location, yet is conveniently located midway between the<br />
town centres of Crowborough and Tunbridge Wells prov iding a choice of shopping facilities, schooling<br />
and leisure activities including golf courses, rugby clubs and sports centres. There is a choice of stations<br />
at either nearby Eridge or Tunbridge Wells itself with commuter services to London and the Kent coast.<br />
DESCRIPTION This v ery attractive period <strong>cottage</strong> with its pretty formal gardens, extensive paddocks and<br />
outbuildings, prov ide an ideal family home for anybody wishing to enjoy rural life and is well suited for<br />
any purchaser wishing to pursue equestrian interests.<br />
The property itself is approached from the rear through a small private courtyard with the entrance door<br />
leading into an entrance hall with downstairs cloakroom. The large sitting room has an open fire and an<br />
attached garden room from which to enjoy the rear views. There is a separate dining room ideal for<br />
entertaining. A cosy farmhouse style kitchen/breakfast room and useful study.<br />
On the first floor there is a good size master bedroom with en suite bathroom, along with four other<br />
bedrooms and family bathroom.<br />
Externally there is extensiv e parking leading to a garage with further parking available and turning space<br />
situated upon the entrance to the paddocks, where the stables and barn are also to be found.<br />
The property comprises:<br />
23 High Street, Tunbridge Wells, Kent,<br />
TN1 1UT<br />
Tel: 01892 511211- Fax: 01892 515906<br />
BRANCHES AT CROWBOROUGH, HEATHFIELD, TUNBRIDGE WELLS,<br />
SOUTHBOROUGH & ASSOCIATED LONDON OFFICE<br />
Studded wood panelled entrance door to:<br />
ENTRANCE HALL Exposed timbers, window to front, double radiator, central heating thermostat, wall<br />
lighting, latch doors.<br />
DOWNSTAIRS CLOAKROOM Low level wc, corner wash hand basin with cupboard beneath, window,<br />
single radiator.<br />
SITTING ROOM A well proportioned room with two rear windows overlooking the gardens and paddock,<br />
feature fireplace with carved wood surround and open grate, wall lighting, multi paned door connecting<br />
to:<br />
GARDEN ROOM Tiled floor, wood panelled ceiling, wall lighting, windows and doors opening to the<br />
garden.<br />
DINING ROOM Window to rear overlooking garden and fields, double radiator, built in dresser and display<br />
shelving, exposed timbers.<br />
KITCHEN/BREAKFAS T ROOM Oak panelled wall and base units with tiled work surfaces, stainless steel<br />
one and a half bowl single drainer sink unit, mixer taps, space for dishwasher, oil fired Aga set into recess<br />
and prov ides the hot water, space for a fridge, peninsular breakfast bar, tiled floor, pine panelled ceiling,<br />
power points, double glazed French doors to the side lead out to the terrace, door to:
STUDY/FAMILY ROOM Wall lighting, double radiator, window to rear with v iews, exposed stonework to<br />
one wall, built in shelving and cupboard.<br />
Door from entrance hall to a small lobby with coat hanging space, open doorway to:<br />
UTILITY ROOM Range of cupboards and drawers, butler sink, space for freezer etc, quarry tiled floor,<br />
space for washing machine, window to front, oil fired boiler for central heating, personal door to garage.<br />
Stairs from the entrance hall to:<br />
FIRST FLOOR LANDING Exposed timbers, fitted shelv ing.<br />
MASTER BEDROOM Windows to rear and side with views across gardens and paddock, two radiators,<br />
exposed timbers, power points, wall lighting, built in wardrobe/cupboard. Door to:<br />
EN SUITE BATHROOM Panelled bath with electric shower abov e, ov al vanity basin, low level wc, tiled<br />
shower area, built in wardrobe and cupboards, window to front, single radiator, electric towel rail.<br />
Connecting door to:<br />
BEDROOM 5/DRESSING ROOM Window to rear, single radiator, built in shelved cupboard, access to loft<br />
space, built in double wardrobe. Further connecting door to:<br />
BEDROOM 2 Windows to rear and side, vanity wash hand basin, double radiator, built in cupboards.<br />
BEDROOM 3 Window to front, single radiator, built in wardrobes with dressing table between.<br />
BEDROOM 4 Window to side, single radiator, power points, high level storage cupboards, wall lighting.<br />
FAMILY BATHROOM White suite comprising of a panelled bath with tiled shower area, ov al wash hand<br />
basin set into a wash stand, low lev el wc, bidet, window to front, built in cupboard containing the hot<br />
water cylinder and shelving, single radiator.<br />
OUTSIDE The delightful formal gardens comprise of a paved terrace adjoining the kitchen/breakfast room<br />
with pergola over. Pathways lead to the rear where there are split level lawns, raised brick paved rotunda<br />
with surrounding box hedge, well stocked beds and borders, several trees and an abundance of mature<br />
shrubs. A post and rail fence divides the garden from the paddocks. There is outside lighting, outside tap<br />
and access to both sides of the property.<br />
FRONT The property is approached by a long driveway which leads to an area of brick pav ing providing<br />
off road parking for several vehicles which in turn leads to:<br />
GARAGE Electric up and over door, window, roof storage space, power and light.<br />
A wrought iron gate gives access to the courtyard entrance with raised shrub beds incorporating a small<br />
water feature. A further driv eway leads past the entrance and down to the 6.9 acres of paddock which<br />
border the river to the rear and include a pond.<br />
OUTBUILDINGS Include two stables and tack room of brick construction with slate roof, log store and<br />
tractor barn. There is a further open fronted hay barn of brick construction with corrugated roof.<br />
TENURE Freehold.<br />
DRAINAGE Cesspool<br />
DIRECTIONS From our offices in the High Street proceed south on to the A26 Eridge Road. Continue out<br />
of town past the garden centre, following the sing posts to Crowborough and Eridge. Proceed for<br />
approximately a further three miles. Continue past Bunny Lane. Take the next left hand turn into the old<br />
Eridge Road. Bear right and continue on the old Eridge Road which runs parallel to the A26 where you will<br />
see our board indicating the entrance to the private driveway which leads down to Iv y Cottage, which will<br />
be found at the end of the private driv e.
IMPORTANT NOTICE - Wood & Pilcher, th eir cli ents and any joint agents give Notice that they have no authority to make or give any represent ations or wa rranties in rel ation to the P roperty. Any statements on which a Purchas er wishes to rely must be checked through their Solicitors or Conv eyanc ers. Th ese<br />
Particula rs do not form part of any offe r or contract and must not be relied upon as statements or rep res entations of fa ct. Any areas, measu re ments or di mensions are approximate and must be indep endently verifi ed. The text, photographs and plans are for guidance only and are not necessarily co mpreh ensive. It should not be<br />
assumed that the Property has necessary Planning, Building Regulation or other Consents. We have not tested any appliances, services, facilities or equipment and Purchasers must satisfy themselves as to thei r adequacy and condition. We have not investigated Title, or the existence of any Covenants or other legal matters which may<br />
affe ct the propert y.<br />
www.woodandpilcher.co.uk

















