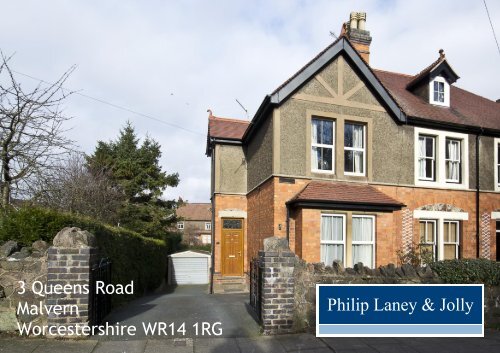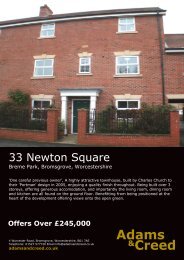3 Queens Road Malvern Worcestershire WR14 1RG
3 Queens Road Malvern Worcestershire WR14 1RG
3 Queens Road Malvern Worcestershire WR14 1RG
You also want an ePaper? Increase the reach of your titles
YUMPU automatically turns print PDFs into web optimized ePapers that Google loves.
3 <strong>Queens</strong> <strong>Road</strong><br />
<strong>Malvern</strong><br />
<strong>Worcestershire</strong> <strong>WR14</strong> <strong>1RG</strong>
www.philiplaneyjolly.co.uk Email: info@philiplaneyjolly.co.uk<br />
3 <strong>Queens</strong> <strong>Road</strong>, <strong>Malvern</strong>, <strong>Worcestershire</strong> <strong>WR14</strong> <strong>1RG</strong><br />
A substantial semi-detached Victorian property with scope for improvement, located in a convenient yet quiet road in<br />
<strong>Malvern</strong> Link. The spacious accommodation over four floors briefly comprises: Entrance Hall, Sitting Room, Dining Room,<br />
Breakfast Kitchen to the ground floor, Cellar, Three Bedrooms, Bathroom, Shower Room to the first floor, Bedroom and<br />
Study Area to the top floor. The property further benefits from gas central heating, double glazing, generous rear garden,<br />
garage and views, off-road parking to the side and rear.<br />
Double glazed door leading into<br />
ENTRANCE HALL<br />
Having a double glazed window to side, views towards<br />
the <strong>Malvern</strong> Hills, wall light point, telephone point, central<br />
heating thermostat, staircase rising to the first floor,<br />
doors to all rooms and door under the stairs leading to<br />
CELLAR<br />
Steps lead down to the cellar with four rooms having the<br />
same footprint as the ground floor accommodation, two<br />
of which have windows to rear aspect and door to rear<br />
garden.<br />
SITTING ROOM<br />
14'11'' x 11’10” (4.55m x 3.61m) max. Having a marble<br />
effect surround housing a gas fire with coal effect and<br />
wooden mantel over, two double glazed windows to front<br />
aspect with views towards the <strong>Malvern</strong> Hills. Coving to<br />
ceiling, radiator, TV point. Built in display cabinets.<br />
DINING ROOM<br />
3.76m (12'4'') x 3.63m (11'11''). Having a coal effect<br />
electric fire with marble effect surround and wooden<br />
mantel over, double glazed window to side aspect with<br />
views towards the <strong>Malvern</strong> Hills, ceiling light point,<br />
coving to ceiling, radiator, TV point.<br />
BREAKFAST KITCHEN<br />
18'4'' x 11’6” max (5.59m x 3.51m). An L shaped room<br />
fitted with a range of matching base units with work<br />
surface over, one and a half bowl sink unit with mixer<br />
tap, electric double oven with four ring hob and extractor<br />
hood over, plumbing and space for washing machine<br />
and dishwasher, integrated fridge and freezer. Two wall<br />
light points, two double glazed windows to rear aspect,<br />
stable door to side aspect, radiator, vinyl flooring.<br />
FIRST FLOOR<br />
LANDING<br />
Doors to all rooms, staircase rising to the second floor.<br />
BEDROOM 1<br />
12'11'' x 10’9” (3.94m x 3.28m). Two double glazed<br />
windows to front aspect with views towards the <strong>Malvern</strong><br />
Hills, range of built in wardrobes with hanging rail and<br />
shelving over, ceiling light point, picture rail, radiator,<br />
telephone point.
BEDROOM 2<br />
12'4'' max x 12'0' (3.66m x 3.76m). Having double<br />
glazed window to side aspect with views, ceiling light<br />
point, radiator, telephone point, cast iron fireplace.<br />
BEDROOM 3<br />
10’5” x 7’8” (3.18m x 2.34m). Feature cast iron Victorian<br />
fireplace, double glazed window to rear aspect, built in<br />
storage cupboard.<br />
BATHROOM<br />
Fitted with a white suite comprising of low level WC,<br />
pedestal wash hand basin, panelled bath, obscured<br />
double glazed window to side aspect, extractor fan, door<br />
to airing cupboard with immersion heater and wooden<br />
slatted shelving, radiator.<br />
SHOWER ROOM<br />
Comprising low level WC, wash hand basin set into<br />
vanity unit with cupboards under, corner shower cubicle<br />
with electric shower, radiator, obscured double glazed<br />
window to side aspect, extractor fan.<br />
SECOND FLOOR<br />
LANDING/STUDY AREA<br />
17'10'' max x 5’11” (5.44m x 1.80m) maximum<br />
measurements. Landing area with some reduced head<br />
height, door to<br />
STUDY/BEDROOM 4<br />
12'3'' x 12’0” (3.73m x 3.66m). Double glazed window to<br />
rear aspect, radiator, telephone point, reduced head<br />
height to both sides of the room.<br />
OUTSIDE<br />
FRONT<br />
The property has a front garden mainly laid to lawn with<br />
a driveway leading around to the garage and rear<br />
garden.<br />
GARAGE<br />
The property has a single garage with metal up and over<br />
door.<br />
OUTSIDE<br />
REAR<br />
The good sized and level rear garden is mainly laid to<br />
lawn and is enclosed by fencing with views up to the<br />
<strong>Malvern</strong> Hills.<br />
SERVICES<br />
Mains electricity, gas, water and drainage were laid on<br />
and connected at the time of our inspection. We have<br />
not carried out any tests on the services and cannot<br />
therefore confirm that these are free from defects or in<br />
working order.<br />
The particulars are set out as a general outline only for the guidance of intended purchasers or lessees, and do not constitute, any part of a contract. Nothing in these particulars shall be deemed to be a statement that the property is in good structural condition or otherwise nor that any of the<br />
services, appliances, equipment or facilities are in good working order. Purchasers should satisfy themselves of this prior to purchasing. The photograph(s) depict only certain parts of the property. It should not be assumed that any contents/furniture etc. photographed are included in the sale. It<br />
should not be assumed that the property remains as displayed in the photograph(s). No assumption should be made with regard to parts of the property that have not been photographed. Any areas, measurements, aspects or distances referred to are given as a GUIDE ONLY and are NOT<br />
precise. If such details are fundamental to a purchase, purchasers must rely on their own enquiries. Descriptions of the property are subjective and are used in good faith as an opinion and NOT as a statement of fact. Please make further inquiries to ensure that our descriptions are likely to<br />
match any expectations you may have.<br />
P398 Printed by Ravensworth 0870 112 5306<br />
21 Worcester <strong>Road</strong> Great <strong>Malvern</strong> <strong>Worcestershire</strong> <strong>WR14</strong> 4QY<br />
Tel: 01684 575100<br />
www.philiplaneyjolly.co.uk 21 Worcester <strong>Road</strong>, Great <strong>Malvern</strong>, <strong>Worcestershire</strong>, <strong>WR14</strong> 4QY E: enquiries@philiplaneyjolly.co.uk<br />
TENURE<br />
We understand (subject to legal verification) that the<br />
property is freehold.<br />
COUNCIL TAX BAND C<br />
Purchasers are advised to confirm this with <strong>Malvern</strong> Hills<br />
District Council.<br />
VIEWINGS<br />
Strictly by appointment with the Agents. We are open<br />
from 9.00 to 5.30 Monday to Friday and 9.00 to 4.00 on<br />
Saturdays.<br />
DIRECTIONS<br />
From Great <strong>Malvern</strong> proceed towards <strong>Malvern</strong> Link<br />
along the Worcester <strong>Road</strong> turning left at the traffic lights<br />
onto Newtown <strong>Road</strong>. Turn right into <strong>Queens</strong> <strong>Road</strong> and<br />
the property will be found on the left hand side as<br />
indicated by the agent's for sale board.

















