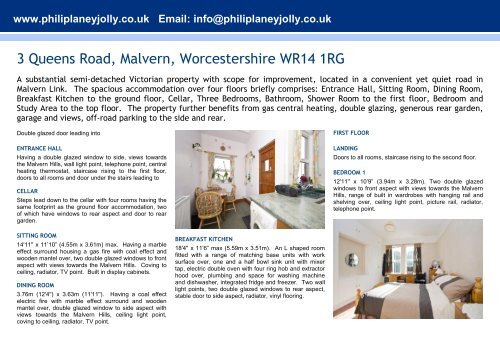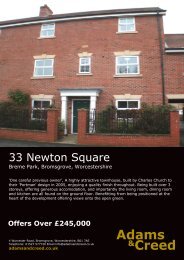3 Queens Road Malvern Worcestershire WR14 1RG
3 Queens Road Malvern Worcestershire WR14 1RG
3 Queens Road Malvern Worcestershire WR14 1RG
You also want an ePaper? Increase the reach of your titles
YUMPU automatically turns print PDFs into web optimized ePapers that Google loves.
www.philiplaneyjolly.co.uk Email: info@philiplaneyjolly.co.uk<br />
3 <strong>Queens</strong> <strong>Road</strong>, <strong>Malvern</strong>, <strong>Worcestershire</strong> <strong>WR14</strong> <strong>1RG</strong><br />
A substantial semi-detached Victorian property with scope for improvement, located in a convenient yet quiet road in<br />
<strong>Malvern</strong> Link. The spacious accommodation over four floors briefly comprises: Entrance Hall, Sitting Room, Dining Room,<br />
Breakfast Kitchen to the ground floor, Cellar, Three Bedrooms, Bathroom, Shower Room to the first floor, Bedroom and<br />
Study Area to the top floor. The property further benefits from gas central heating, double glazing, generous rear garden,<br />
garage and views, off-road parking to the side and rear.<br />
Double glazed door leading into<br />
ENTRANCE HALL<br />
Having a double glazed window to side, views towards<br />
the <strong>Malvern</strong> Hills, wall light point, telephone point, central<br />
heating thermostat, staircase rising to the first floor,<br />
doors to all rooms and door under the stairs leading to<br />
CELLAR<br />
Steps lead down to the cellar with four rooms having the<br />
same footprint as the ground floor accommodation, two<br />
of which have windows to rear aspect and door to rear<br />
garden.<br />
SITTING ROOM<br />
14'11'' x 11’10” (4.55m x 3.61m) max. Having a marble<br />
effect surround housing a gas fire with coal effect and<br />
wooden mantel over, two double glazed windows to front<br />
aspect with views towards the <strong>Malvern</strong> Hills. Coving to<br />
ceiling, radiator, TV point. Built in display cabinets.<br />
DINING ROOM<br />
3.76m (12'4'') x 3.63m (11'11''). Having a coal effect<br />
electric fire with marble effect surround and wooden<br />
mantel over, double glazed window to side aspect with<br />
views towards the <strong>Malvern</strong> Hills, ceiling light point,<br />
coving to ceiling, radiator, TV point.<br />
BREAKFAST KITCHEN<br />
18'4'' x 11’6” max (5.59m x 3.51m). An L shaped room<br />
fitted with a range of matching base units with work<br />
surface over, one and a half bowl sink unit with mixer<br />
tap, electric double oven with four ring hob and extractor<br />
hood over, plumbing and space for washing machine<br />
and dishwasher, integrated fridge and freezer. Two wall<br />
light points, two double glazed windows to rear aspect,<br />
stable door to side aspect, radiator, vinyl flooring.<br />
FIRST FLOOR<br />
LANDING<br />
Doors to all rooms, staircase rising to the second floor.<br />
BEDROOM 1<br />
12'11'' x 10’9” (3.94m x 3.28m). Two double glazed<br />
windows to front aspect with views towards the <strong>Malvern</strong><br />
Hills, range of built in wardrobes with hanging rail and<br />
shelving over, ceiling light point, picture rail, radiator,<br />
telephone point.

















