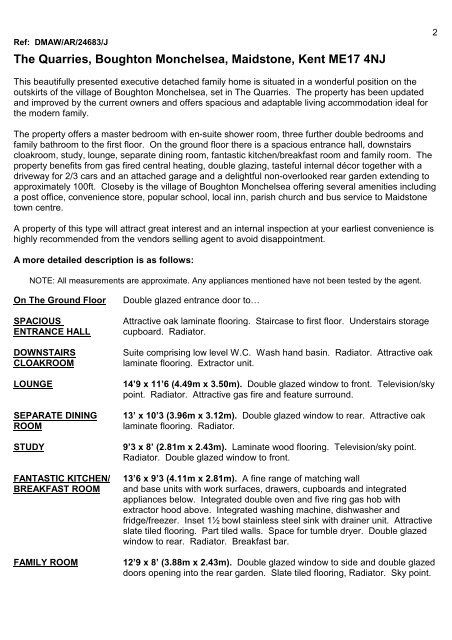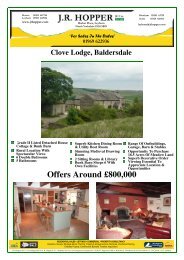The Quarries, Boughton Monchelsea, Maidstone, Kent ME17 4NJ
The Quarries, Boughton Monchelsea, Maidstone, Kent ME17 4NJ
The Quarries, Boughton Monchelsea, Maidstone, Kent ME17 4NJ
You also want an ePaper? Increase the reach of your titles
YUMPU automatically turns print PDFs into web optimized ePapers that Google loves.
Ref: DMAW/AR/24683/J<br />
<strong>The</strong> <strong>Quarries</strong>, <strong>Boughton</strong> <strong>Monchelsea</strong>, <strong>Maidstone</strong>, <strong>Kent</strong> <strong>ME17</strong> <strong>4NJ</strong><br />
This beautifully presented executive detached family home is situated in a wonderful position on the<br />
outskirts of the village of <strong>Boughton</strong> <strong>Monchelsea</strong>, set in <strong>The</strong> <strong>Quarries</strong>. <strong>The</strong> property has been updated<br />
and improved by the current owners and offers spacious and adaptable living accommodation ideal for<br />
the modern family.<br />
<strong>The</strong> property offers a master bedroom with en-suite shower room, three further double bedrooms and<br />
family bathroom to the first floor. On the ground floor there is a spacious entrance hall, downstairs<br />
cloakroom, study, lounge, separate dining room, fantastic kitchen/breakfast room and family room. <strong>The</strong><br />
property benefits from gas fired central heating, double glazing, tasteful internal décor together with a<br />
driveway for 2/3 cars and an attached garage and a delightful non-overlooked rear garden extending to<br />
approximately 100ft. Closeby is the village of <strong>Boughton</strong> <strong>Monchelsea</strong> offering several amenities including<br />
a post office, convenience store, popular school, local inn, parish church and bus service to <strong>Maidstone</strong><br />
town centre.<br />
A property of this type will attract great interest and an internal inspection at your earliest convenience is<br />
highly recommended from the vendors selling agent to avoid disappointment.<br />
A more detailed description is as follows:<br />
NOTE: All measurements are approximate. Any appliances mentioned have not been tested by the agent.<br />
On <strong>The</strong> Ground Floor Double glazed entrance door to…<br />
SPACIOUS Attractive oak laminate flooring. Staircase to first floor. Understairs storage<br />
ENTRANCE HALL cupboard. Radiator.<br />
DOWNSTAIRS Suite comprising low level W.C. Wash hand basin. Radiator. Attractive oak<br />
CLOAKROOM laminate flooring. Extractor unit.<br />
LOUNGE 14’9 x 11’6 (4.49m x 3.50m). Double glazed window to front. Television/sky<br />
point. Radiator. Attractive gas fire and feature surround.<br />
SEPARATE DINING 13’ x 10’3 (3.96m x 3.12m). Double glazed window to rear. Attractive oak<br />
ROOM laminate flooring. Radiator.<br />
STUDY 9’3 x 8’ (2.81m x 2.43m). Laminate wood flooring. Television/sky point.<br />
Radiator. Double glazed window to front.<br />
FANTASTIC KITCHEN/ 13’6 x 9’3 (4.11m x 2.81m). A fine range of matching wall<br />
BREAKFAST ROOM and base units with work surfaces, drawers, cupboards and integrated<br />
appliances below. Integrated double oven and five ring gas hob with<br />
extractor hood above. Integrated washing machine, dishwasher and<br />
fridge/freezer. Inset 1½ bowl stainless steel sink with drainer unit. Attractive<br />
slate tiled flooring. Part tiled walls. Space for tumble dryer. Double glazed<br />
window to rear. Radiator. Breakfast bar.<br />
FAMILY ROOM 12’9 x 8’ (3.88m x 2.43m). Double glazed window to side and double glazed<br />
doors opening into the rear garden. Slate tiled flooring, Radiator. Sky point.<br />
2

















