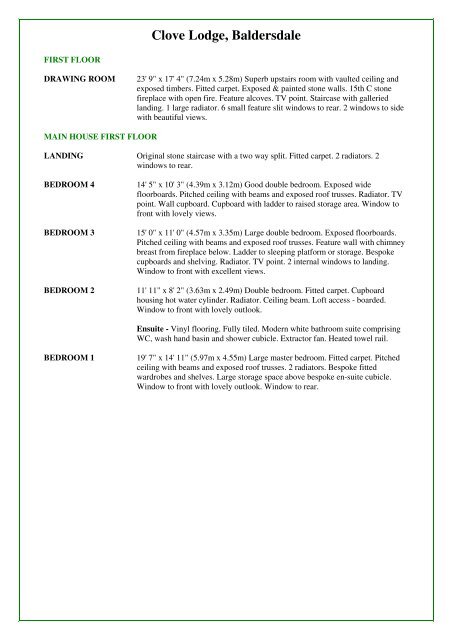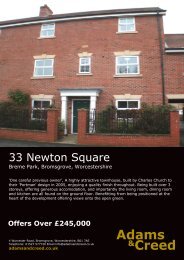Clove Lodge, Baldersdale - The Guild of Professional Estate Agents
Clove Lodge, Baldersdale - The Guild of Professional Estate Agents
Clove Lodge, Baldersdale - The Guild of Professional Estate Agents
You also want an ePaper? Increase the reach of your titles
YUMPU automatically turns print PDFs into web optimized ePapers that Google loves.
FIRST FLOOR<br />
<strong>Clove</strong> <strong>Lodge</strong>, <strong>Baldersdale</strong><br />
DRAWING ROOM 23' 9" x 17' 4" (7.24m x 5.28m) Superb upstairs room with vaulted ceiling and<br />
exposed timbers. Fitted carpet. Exposed & painted stone walls. 15th C stone<br />
fireplace with open fire. Feature alcoves. TV point. Staircase with galleried<br />
landing. 1 large radiator. 6 small feature slit windows to rear. 2 windows to side<br />
with beautiful views.<br />
MAIN HOUSE FIRST FLOOR<br />
LANDING Original stone staircase with a two way split. Fitted carpet. 2 radiators. 2<br />
windows to rear.<br />
BEDROOM 4 14' 5" x 10' 3" (4.39m x 3.12m) Good double bedroom. Exposed wide<br />
floorboards. Pitched ceiling with beams and exposed ro<strong>of</strong> trusses. Radiator. TV<br />
point. Wall cupboard. Cupboard with ladder to raised storage area. Window to<br />
front with lovely views.<br />
BEDROOM 3 15' 0" x 11' 0" (4.57m x 3.35m) Large double bedroom. Exposed floorboards.<br />
Pitched ceiling with beams and exposed ro<strong>of</strong> trusses. Feature wall with chimney<br />
breast from fireplace below. Ladder to sleeping platform or storage. Bespoke<br />
cupboards and shelving. Radiator. TV point. 2 internal windows to landing.<br />
Window to front with excellent views.<br />
BEDROOM 2 11' 11" x 8' 2" (3.63m x 2.49m) Double bedroom. Fitted carpet. Cupboard<br />
housing hot water cylinder. Radiator. Ceiling beam. L<strong>of</strong>t access - boarded.<br />
Window to front with lovely outlook.<br />
Ensuite - Vinyl flooring. Fully tiled. Modern white bathroom suite comprising<br />
WC, wash hand basin and shower cubicle. Extractor fan. Heated towel rail.<br />
BEDROOM 1 19' 7" x 14' 11" (5.97m x 4.55m) Large master bedroom. Fitted carpet. Pitched<br />
ceiling with beams and exposed ro<strong>of</strong> trusses. 2 radiators. Bespoke fitted<br />
wardrobes and shelves. Large storage space above bespoke en-suite cubicle.<br />
Window to front with lovely outlook. Window to rear.

















