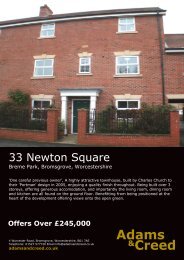Clove Lodge, Baldersdale - The Guild of Professional Estate Agents
Clove Lodge, Baldersdale - The Guild of Professional Estate Agents
Clove Lodge, Baldersdale - The Guild of Professional Estate Agents
Create successful ePaper yourself
Turn your PDF publications into a flip-book with our unique Google optimized e-Paper software.
OUTSIDE<br />
<strong>Clove</strong> <strong>Lodge</strong>, <strong>Baldersdale</strong><br />
CAMPING BARN 22' 4" x 15' 0" (6.81m x 4.57m) Converted stone barn. Painted concrete floor.<br />
Multi fuel stove. Kitchenette with hob, space for fridge and single drainer<br />
stainless steel sink. Beamed ceiling. Wooden staircase. Ladder to raised sleeping<br />
platform. 2 small slit window to front. Window to front. Door and windows to<br />
side. Shower room - White suite comprising WC, wash hand basin and shower<br />
cubicle. Extractor fan.<br />
FIRST FLOOR<br />
LANDING Wooden staircase. Exposed stone wall. Window to rear with lovely views.<br />
BEDROOM 1 14' 10" x 7' 0" (4.52m x 2.13m) Max Twin bedroom. Fitted carpet. Sloping<br />
ceiling. Alcove. Small slit window. Velux.<br />
BEDROOM 2 14' 3" x 6' 10" (4.34m x 2.08m) Max Twin bedroom. Fitted carpet. Sloping<br />
ceiling. Fitted cupboard. Alcove. Small slit window. Velux.<br />
OUTSIDE<br />
BYRE 14' 2" x 13' 7" (4.32m x 4.14m) Stone outbuilding. Concrete floor. Lighting.<br />
Cow byre. Window to front. Stable door to front.<br />
WORKSHOP 18' 0" x 13' 9" (5.49m x 4.19m) Stone outbuilding. Flagged floor. Door to larger<br />
byre. Window to rear. Stable door to front.<br />
BYRE 24' 6" x 13' 1" (7.47m x 3.99m) Concrete & stone flagged floor. Pitched ceiling<br />
and ro<strong>of</strong> trusses. Door to workshop. Stable door to side. Medieval door to library<br />
(currently blocked ). Window to rear. 2 windows to front.<br />
GARAGE 32' 6" x 18' 8" (9.91m x 5.69m) Large stone garage holding up to 6 cars. Sliding<br />
door. Power and light.<br />
STABLE BLOCK /<br />
LAMBING SHED To the north-east <strong>of</strong> the property near the land. Concrete floor.<br />
GARDEN AND GROUNDS<br />
DRIVE & PARKING Large gravel drive and parking area providing ample parking.<br />
GARDEN 2.2 acres approx <strong>of</strong> woodland and paddocks. Woodland area to the west <strong>of</strong><br />
property. Sloping garden to front running to the wall on other side <strong>of</strong> brook.<br />
BUILDING AND LAND<br />
AGRICULTURAL<br />
BUILDING 60' 0" x 30' 0" (18.29m x 9.14m) Modern steel framed building. Water.<br />
LAND BY SEPARATE NEGOTIATION:<br />
14.95 acres approx. Gently sloping meadows in 2 fields down to Blackton<br />
Reservoir. Watered by streams and recently fitted water buts. Access to land by<br />
lane to the rear <strong>of</strong> property.

















