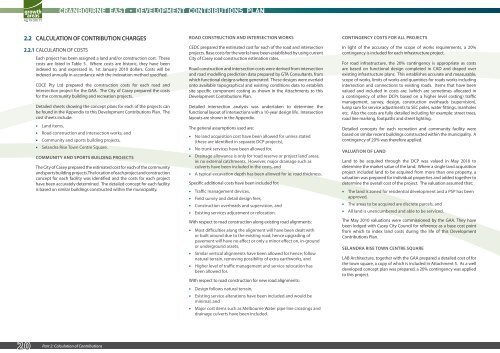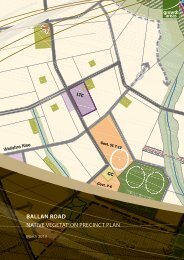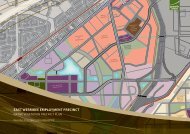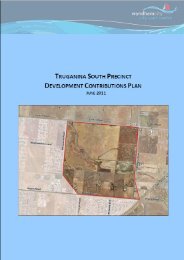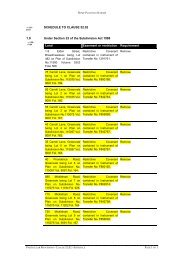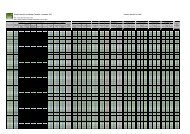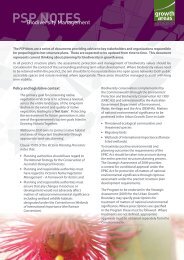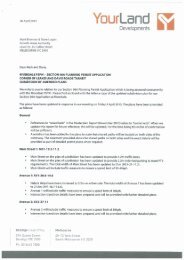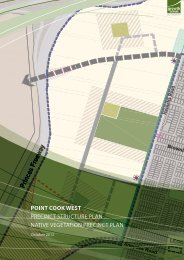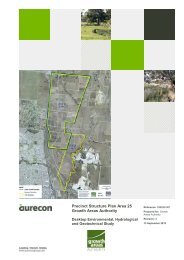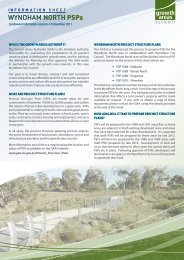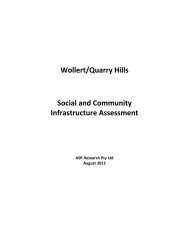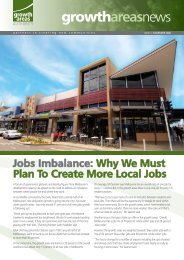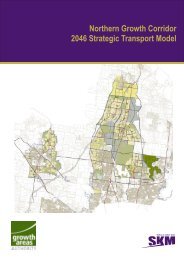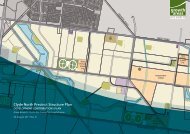Cranbourne East Precinct Structure Plan - Growth Areas Authority
Cranbourne East Precinct Structure Plan - Growth Areas Authority
Cranbourne East Precinct Structure Plan - Growth Areas Authority
Create successful ePaper yourself
Turn your PDF publications into a flip-book with our unique Google optimized e-Paper software.
2.2 CALCULATION OF CONTRIBUTION CHARGES<br />
2.2.1 CALCULATION OF COSTS<br />
Each project has been assigned a land and/or construction cost. These<br />
costs are listed in Table 5. Where costs are historic, they have been<br />
indexed to, and expressed in, 1st January 2010 dollars. Costs will be<br />
indexed annually in accordance with the indexation method specified.<br />
CDCE Pty Ltd prepared the construction costs for each road and<br />
intersection project for the GAA. The City of Casey prepared the costs<br />
for the community building and recreation projects.<br />
Detailed sheets showing the concept plans for each of the projects can<br />
be found in the Appendix to this Development Contributions <strong>Plan</strong>. The<br />
cost sheets include:<br />
• Land items,<br />
• Road construction and intersection works, and<br />
• Community and sports building projects,<br />
• Selandra Rise Town Centre Square.<br />
COMMUNITY AND SPORTS BUILDING PROJECTS<br />
The City of Casey prepared the estimated cost for each of the community<br />
and sports building projects.The location of each project and construction<br />
concept for each facility was identified and the costs for each project<br />
have been accurately determined. The detailed concept for each facility<br />
is based on similar buildings constructed within the municipality.<br />
20 Part 2: Calculation of Contributions<br />
ROAD CONSTRUCTION AND INTERSECTION WORKS<br />
CEDC prepared the estimated cost for each of the road and intersection<br />
projects. Base costs for the works have been established by using current<br />
City of Casey road construction estimation rates.<br />
Road construction and intersection costs were derived from intersection<br />
and road modelling prediction data prepared by GTA Consultants, from<br />
which functional designs where generated. These designs were overlaid<br />
onto available topographical and existing conditions data to establish<br />
site specific component costing as shown in the Attachments to this<br />
Development Contributions <strong>Plan</strong>.<br />
Detailed intersection analysis was undertaken to determine the<br />
functional layout of intersections with a 10-year design life. Intersection<br />
layouts are shown in the Appendix.<br />
The general assumptions used are:<br />
• No land acquisition cost have been allowed for unless stated<br />
(these are identified in separate DCP projects),<br />
• No trunk services have been allowed for,<br />
• Drainage allowance is only for ‘road reserve or project land’ areas,<br />
ie: no external catchments. However, major drainage such as<br />
culverts have been included in the costs, and<br />
• A typical excavation depth has been allowed for ie: road thickness.<br />
Specific additional costs have been included for:<br />
• Traffic management devices,<br />
• Field survey and detail design fees,<br />
• Construction overheads and supervision, and<br />
• Existing services adjustment or relocation.<br />
With respect to road construction along existing road alignments:<br />
• Most difficulties along the alignment will have been dealt with<br />
or built around due to the existing road, hence upgrading of<br />
pavement will have no affect or only a minor effect on, in-ground<br />
or underground assets,<br />
• Similar vertical alignments have been allowed for hence; follow<br />
natural terrain, removing possibility of extra earthworks, and<br />
• Higher level of traffic management and service relocation has<br />
been allowed for.<br />
With respect to road construction for new road alignments:<br />
• Design follows natural terrain,<br />
• Existing service alterations have been included and would be<br />
minimal, and<br />
• Major cost items such as Melbourne Water pipe line crossings and<br />
drainage culverts have been included.<br />
CONTINGENCY COSTS FOR ALL PROJECTS<br />
In light of the accuracy of the scope of works requirements, a 20%<br />
contingency is included for each infrastructure project.<br />
For road infrastructure, the 20% contingency is appropriate as costs<br />
are based on functional design completed in CAD and draped over<br />
existing infrastructure plans. This establishes accurate and measurable,<br />
scope of works, limits of works and quantities for roads works including<br />
intersection and connections to existing roads. Items that have been<br />
valued and included in costs are: (which are sometimes allocated in<br />
a contingency of other DCPs based on a higher level costing) traffic<br />
management, survey, design, construction overheads (supervision),<br />
lump sum for service adjustments to SEC poles, water fittings, manholes<br />
etc. Also the costs are fully detailed including for example: street trees,<br />
road line marking, footpaths and street lighting.<br />
Detailed concepts for each recreation and community facility were<br />
based on similar recent buildings constructed within the municipality. A<br />
contingency of 20% was therefore applied.<br />
VALUATION OF LAND<br />
Land to be acquired through the DCP was valued in May 2010 to<br />
determine the market value of the land. Where a single land acquisition<br />
project included land to be acquired from more than one property, a<br />
valuation was prepared for individual properties and added together to<br />
determine the overall cost of the project. The valuation assumed that:<br />
• The land is zoned for residential development and a PSP has been<br />
approved,<br />
• The areas to be acquired are discrete parcels, and<br />
• All land is unencumbered and able to be serviced.<br />
The May 2010 valuations were commissioned by the GAA. They have<br />
been lodged with Casey City Council for reference as a base cost point<br />
from which to index land costs during the life of this Development<br />
Contributions <strong>Plan</strong>.<br />
SELANDRA RISE TOWN CENTRE SQUARE<br />
LAB Architecture, together with the GAA prepared a detailed cost of for<br />
the town square, a copy of which is included in Attachment 5. As a well<br />
developed concept plan was prepared, a 20% contingency was applied<br />
to this project.<br />
cranbourne east development contributions plan<br />
SM | 20100511 02:03


