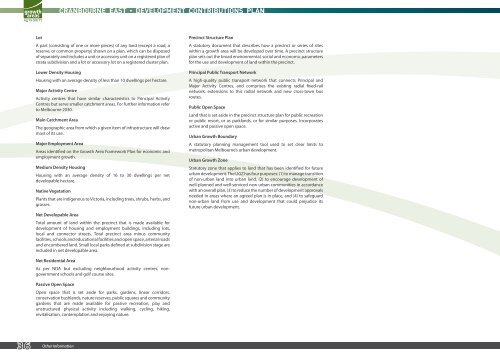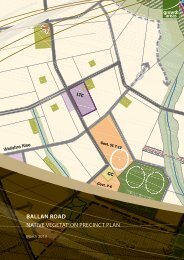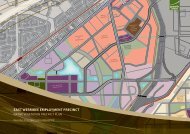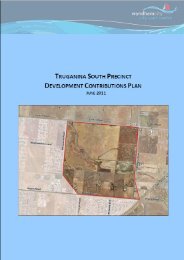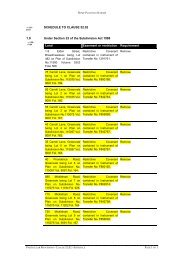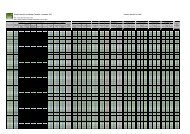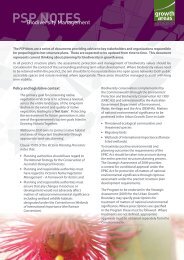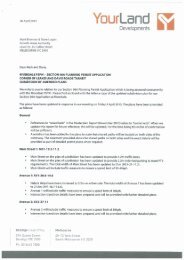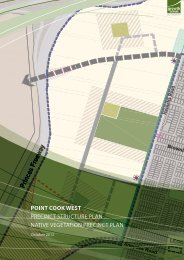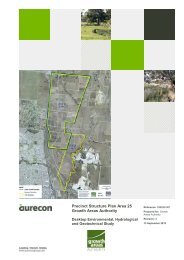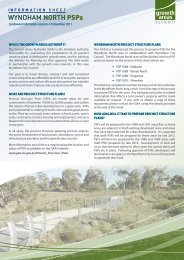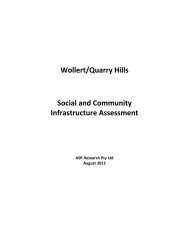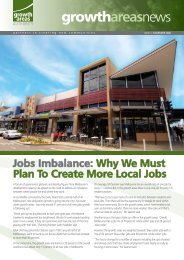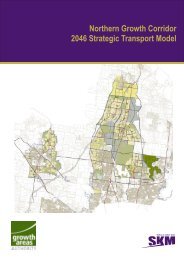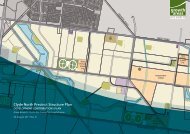Cranbourne East Precinct Structure Plan - Growth Areas Authority
Cranbourne East Precinct Structure Plan - Growth Areas Authority
Cranbourne East Precinct Structure Plan - Growth Areas Authority
Create successful ePaper yourself
Turn your PDF publications into a flip-book with our unique Google optimized e-Paper software.
Lot<br />
A part (consisting of one or more pieces) of any land (except a road, a<br />
reserve, or common property) shown on a plan, which can be disposed<br />
of separately and includes a unit or accessory unit on a registered plan of<br />
strata subdivision and a lot or accessory lot on a registered cluster plan.<br />
Lower Density Housing<br />
Housing with an average density of less than 10 dwellings per hectare.<br />
Major Activity Centre<br />
Activity centres that have similar characteristics to Principal Activity<br />
Centres but serve smaller catchment areas. For further information refer<br />
to Melbourne 2030.<br />
Main Catchment Area<br />
The geographic area from which a given item of infrastructure will draw<br />
most of its use.<br />
Major Employment Area<br />
<strong>Areas</strong> identified on the <strong>Growth</strong> Area Framework <strong>Plan</strong> for economic and<br />
employment growth.<br />
Medium Density Housing<br />
Housing with an average density of 16 to 30 dwellings per net<br />
developable hectare.<br />
Native Vegetation<br />
<strong>Plan</strong>ts that are indigenous to Victoria, including trees, shrubs, herbs, and<br />
grasses.<br />
Net Developable Area<br />
Total amount of land within the precinct that is made available for<br />
development of housing and employment buildings, including lots,<br />
local and connector streets. Total precinct area minus community<br />
facilities, schools and educational facilities and open space, arterial roads<br />
and encumbered land. Small local parks defined at subdivision stage are<br />
included in net developable area.<br />
Net Residential Area<br />
As per NDA but excluding neighbourhood activity centres, nongovernment<br />
schools and golf course sites.<br />
Passive Open Space<br />
Open space that is set aside for parks, gardens, linear corridors,<br />
conservation bushlands, nature reserves, public squares and community<br />
gardens that are made available for passive recreation, play and<br />
unstructured physical activity including walking, cycling, hiking,<br />
revitalisation, contemplation and enjoying nature.<br />
36 Other Information<br />
<strong>Precinct</strong> <strong>Structure</strong> <strong>Plan</strong><br />
A statutory document that describes how a precinct or series of sites<br />
within a growth area will be developed over time. A precinct structure<br />
plan sets out the broad environmental, social and economic parameters<br />
for the use and development of land within the precinct.<br />
Principal Public Transport Network<br />
A high-quality public transport network that connects Principal and<br />
Major Activity Centres, and comprises the existing radial fixed-rail<br />
network, extensions to this radial network and new cross-town bus<br />
routes.<br />
Public Open Space<br />
Land that is set aside in the precinct structure plan for public recreation<br />
or public resort, or as parklands, or for similar purposes. Incorporates<br />
active and passive open space.<br />
Urban <strong>Growth</strong> Boundary<br />
A statutory planning management tool used to set clear limits to<br />
metropolitan Melbourne’s urban development.<br />
Urban <strong>Growth</strong> Zone<br />
Statutory zone that applies to land that has been identified for future<br />
urban development. The UGZ has four purposes: (1) to manage transition<br />
of non-urban land into urban land, (2) to encourage development of<br />
well-planned and well-serviced new urban communities in accordance<br />
with an overall plan, (3) to reduce the number of development approvals<br />
needed in areas where an agreed plan is in place, and (4) to safeguard<br />
non-urban land from use and development that could prejudice its<br />
future urban development.<br />
cranbourne east development contributions plan<br />
SM | 20100511 02:03


