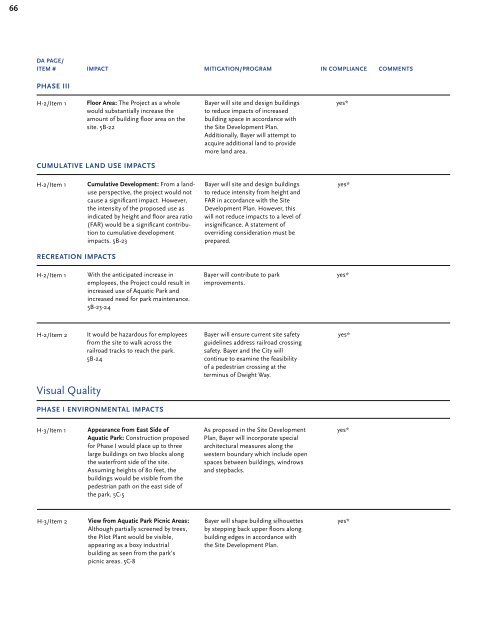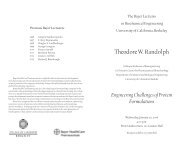City of Berkeley and Bayer Corporation - Bayer Healthcare ...
City of Berkeley and Bayer Corporation - Bayer Healthcare ...
City of Berkeley and Bayer Corporation - Bayer Healthcare ...
Create successful ePaper yourself
Turn your PDF publications into a flip-book with our unique Google optimized e-Paper software.
66<br />
DA pAge/<br />
Item # ImpACt mItIgAtIon/pRogRAm In ComplIAnCe Comments<br />
phAse III<br />
H-2/Item 1 floor Area: The Project as a whole<br />
would substantially increase the<br />
amount <strong>of</strong> building floor area on the<br />
site. 5B-22<br />
CumulAtIve lAnD use ImpACts<br />
H-2/Item 1 Cumulative Development: From a l<strong>and</strong>use<br />
perspective, the project would not<br />
cause a significant impact. However,<br />
the intensity <strong>of</strong> the proposed use as<br />
indicated by height <strong>and</strong> floor area ratio<br />
(FAR) would be a significant contribution<br />
to cumulative development<br />
impacts. 5B-23<br />
ReCReAtIon ImpACts<br />
H-2/Item 1 with the anticipated increase in<br />
employees, the Project could result in<br />
increased use <strong>of</strong> Aquatic Park <strong>and</strong><br />
increased need for park maintenance.<br />
5B-23-24<br />
H-2/Item 2 It would be hazardous for employees<br />
from the site to walk across the<br />
railroad tracks to reach the park.<br />
5B-24<br />
Visual Quality<br />
phAse I envIRonmentAl ImpACts<br />
H-3/Item 1 Appearance from east side <strong>of</strong><br />
Aquatic park: Construction proposed<br />
for Phase I would place up to three<br />
large buildings on two blocks along<br />
the waterfront side <strong>of</strong> the site.<br />
Assuming heights <strong>of</strong> 80 feet, the<br />
buildings would be visible from the<br />
pedestrian path on the east side <strong>of</strong><br />
the park. 5C-5<br />
H-3/Item 2 view from Aquatic park picnic Areas:<br />
Although partially screened by trees,<br />
the Pilot Plant would be visible,<br />
appearing as a boxy industrial<br />
building as seen from the park’s<br />
picnic areas. 5C-8<br />
<strong>Bayer</strong> will site <strong>and</strong> design buildings<br />
to reduce impacts <strong>of</strong> increased<br />
building space in accordance with<br />
the Site Development Plan.<br />
Additionally, <strong>Bayer</strong> will attempt to<br />
acquire additional l<strong>and</strong> to provide<br />
more l<strong>and</strong> area.<br />
<strong>Bayer</strong> will site <strong>and</strong> design buildings<br />
to reduce intensity from height <strong>and</strong><br />
FAR in accordance with the Site<br />
Development Plan. However, this<br />
will not reduce impacts to a level <strong>of</strong><br />
insignificance. A statement <strong>of</strong><br />
overriding consideration must be<br />
prepared.<br />
<strong>Bayer</strong> will contribute to park<br />
improvements.<br />
<strong>Bayer</strong> will ensure current site safety<br />
guidelines address railroad crossing<br />
safety. <strong>Bayer</strong> <strong>and</strong> the <strong>City</strong> will<br />
continue to examine the feasibility<br />
<strong>of</strong> a pedestrian crossing at the<br />
terminus <strong>of</strong> Dwight way.<br />
As proposed in the Site Development<br />
Plan, <strong>Bayer</strong> will incorporate special<br />
architectural measures along the<br />
western boundary which include open<br />
spaces between buildings, windrows<br />
<strong>and</strong> stepbacks.<br />
<strong>Bayer</strong> will shape building silhouettes<br />
by stepping back upper floors along<br />
building edges in accordance with<br />
the Site Development Plan.<br />
yes*<br />
yes*<br />
yes*<br />
yes*<br />
yes*<br />
yes*



