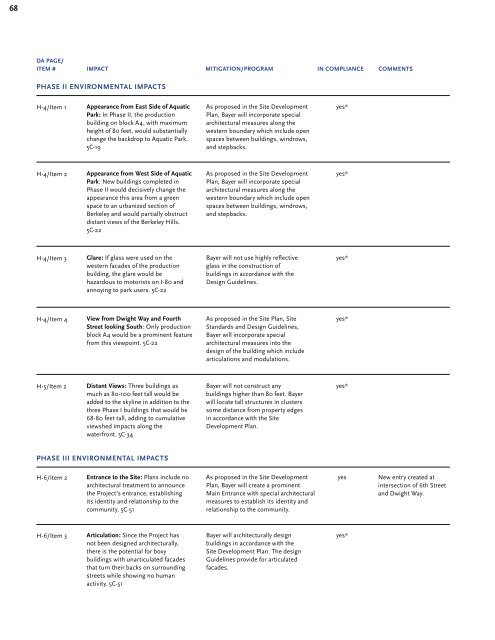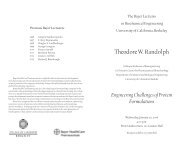City of Berkeley and Bayer Corporation - Bayer Healthcare ...
City of Berkeley and Bayer Corporation - Bayer Healthcare ...
City of Berkeley and Bayer Corporation - Bayer Healthcare ...
Create successful ePaper yourself
Turn your PDF publications into a flip-book with our unique Google optimized e-Paper software.
68<br />
DA pAge/<br />
Item # ImpACt mItIgAtIon/pRogRAm In ComplIAnCe Comments<br />
phAse II envIRonmentAl ImpACts<br />
H-4/Item 1 Appearance from east side <strong>of</strong> Aquatic<br />
park: In Phase II, the production<br />
building on block A4, with maximum<br />
height <strong>of</strong> 80 feet, would substantially<br />
change the backdrop to Aquatic Park.<br />
5C-19<br />
H-4/Item 2 Appearance from west side <strong>of</strong> Aquatic<br />
park: New buildings completed in<br />
Phase II would decisively change the<br />
appearance this area from a green<br />
space to an urbanized section <strong>of</strong><br />
<strong>Berkeley</strong> <strong>and</strong> would partially obstruct<br />
distant views <strong>of</strong> the <strong>Berkeley</strong> Hills.<br />
5C-22<br />
H-4/Item 3 glare: If glass were used on the<br />
western facades <strong>of</strong> the production<br />
building, the glare would be<br />
hazardous to motorists on I-80 <strong>and</strong><br />
annoying to park users. 5C-22<br />
H-4/Item 4 view from Dwight way <strong>and</strong> fourth<br />
street looking south: Only production<br />
block A4 would be a prominent feature<br />
from this viewpoint. 5C-22<br />
H-5/Item 2 Distant views: Three buildings as<br />
much as 80-100 feet tall would be<br />
added to the skyline in addition to the<br />
three Phase I buildings that would be<br />
68-80 feet tall, adding to cumulative<br />
viewshed impacts along the<br />
waterfront. 5C-34<br />
phAse III envIRonmentAl ImpACts<br />
H-6/Item 2 entrance to the site: Plans include no<br />
architectural treatment to announce<br />
the Project’s entrance, establishing<br />
its identity <strong>and</strong> relationship to the<br />
community. 5C-51<br />
H-6/Item 3 Articulation: Since the Project has<br />
not been designed architecturally,<br />
there is the potential for boxy<br />
buildings with unarticulated facades<br />
that turn their backs on surrounding<br />
streets while showing no human<br />
activity. 5C-51<br />
As proposed in the Site Development<br />
Plan, <strong>Bayer</strong> will incorporate special<br />
architectural measures along the<br />
western boundary which include open<br />
spaces between buildings, windrows,<br />
<strong>and</strong> stepbacks.<br />
As proposed in the Site Development<br />
Plan, <strong>Bayer</strong> will incorporate special<br />
architectural measures along the<br />
western boundary which include open<br />
spaces between buildings, windrows,<br />
<strong>and</strong> stepbacks.<br />
<strong>Bayer</strong> will not use highly reflective<br />
glass in the construction <strong>of</strong><br />
buildings in accordance with the<br />
Design Guidelines.<br />
As proposed in the Site Plan, Site<br />
St<strong>and</strong>ards <strong>and</strong> Design Guidelines,<br />
<strong>Bayer</strong> will incorporate special<br />
architectural measures into the<br />
design <strong>of</strong> the building which include<br />
articulations <strong>and</strong> modulations.<br />
<strong>Bayer</strong> will not construct any<br />
buildings higher than 80 feet. <strong>Bayer</strong><br />
will locate tall structures in clusters<br />
some distance from property edges<br />
in accordance with the Site<br />
Development Plan.<br />
As proposed in the Site Development<br />
Plan, <strong>Bayer</strong> will create a prominent<br />
Main Entrance with special architectural<br />
measures to establish its identity <strong>and</strong><br />
relationship to the community.<br />
<strong>Bayer</strong> will architecturally design<br />
buildings in accordance with the<br />
Site Development Plan. The design<br />
Guidelines provide for articulated<br />
facades.<br />
yes*<br />
yes*<br />
yes*<br />
yes*<br />
yes*<br />
yes New entry created at<br />
intersection <strong>of</strong> 6th Street<br />
<strong>and</strong> Dwight way.<br />
yes*



