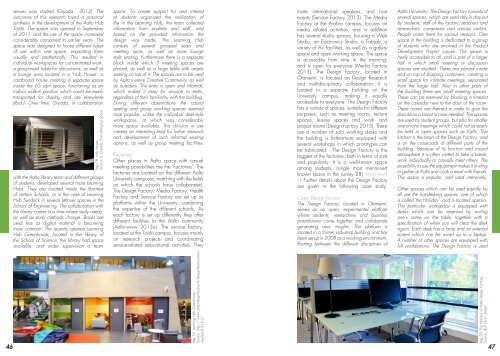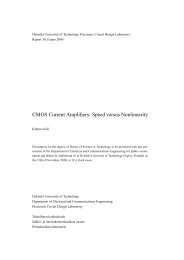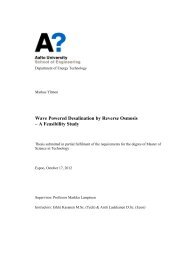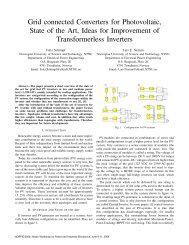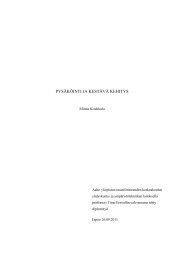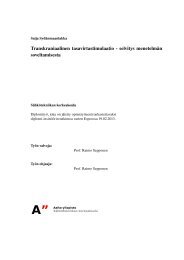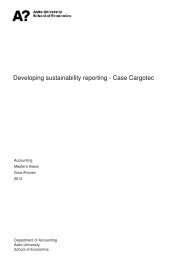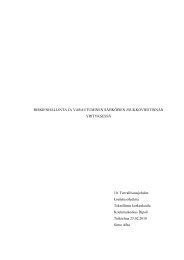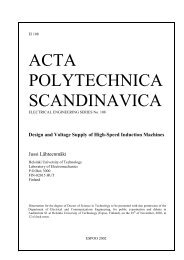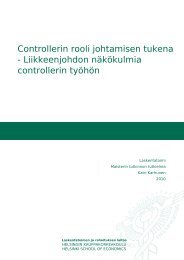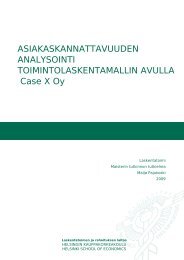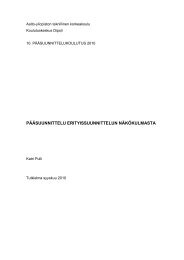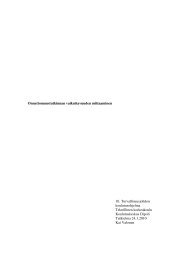View/Open - Aaltodoc
View/Open - Aaltodoc
View/Open - Aaltodoc
Create successful ePaper yourself
Turn your PDF publications into a flip-book with our unique Google optimized e-Paper software.
senses was studied (Gryada 2012). The<br />
outcomes of this research found a practical<br />
synthesis in the development of the Aalto Hub<br />
Töölö. The space was opened in September<br />
of 2011, and the use of the space increased<br />
considerably compared to earlier years. The<br />
space was designed to house different types<br />
of use within one space, separating them<br />
visually and aesthetically. This resulted in<br />
individual workspaces for concentrated work,<br />
a group-work table for discussions, as well as<br />
a lounge area located in a 'Hub House': a<br />
cardboard house creating a separate space<br />
inside the 65 sqm space, functioning as an<br />
indoor walk-in pavilion which could be easily<br />
transported for display and use elsewhere<br />
(Ibid.). Over time, Gryada, in collaboration<br />
Img 18: Hub House<br />
Source: V. Gryada, Ever-changing Space<br />
with the Aalto library team and different groups<br />
of students, developed several more Learning<br />
Hubs. They are located inside the libraries<br />
of certain Schools, or in the case of Learning<br />
Hub Sundeck in several leftover spaces in the<br />
School of Engineering. The collaboration with<br />
the library comes in a time where study needs,<br />
as well as study methods change. Books are<br />
used less as digital material is becoming<br />
more common. The recently opened Learning<br />
Hub Greenhouse, located in the library of<br />
the School of Science, the Library had space<br />
available, and under supervision a team<br />
space. To create support for and interest<br />
of students organized the realization of<br />
the in the Learning Hub, the team collected<br />
information from students and staff, and<br />
based on the provided information the<br />
design was made. The Learning Hub<br />
consists of several grouped seats and<br />
meeting spots, as well as more lounge<br />
style seating. Furthermore there is a separate<br />
block inside which 3 meeting spaces are<br />
placed, as well as a large table with ample<br />
seating on top of it. The spaces are to be used<br />
by Aalto's entire Creative Community, as well<br />
as outsiders. The entry is open and informal,<br />
which makes it easy for anyone to enter,<br />
regardless of their familiarity with the building.<br />
During different observations the casual<br />
seating and group working spaces seemed<br />
most popular, unlike the individual desk-style<br />
workspaces, at which was considerably<br />
more space available. This division in use<br />
creates an interesting lead for further research<br />
and development of such informal seating<br />
options, as well as group meeting facilities.<br />
Factories<br />
Other places in Aalto space with casual<br />
meeting possibilities are the ‘Factories’. The<br />
factories are located on the different Aalto<br />
University campuses, matching with the fields<br />
on which the schools have collaborated.<br />
The Design Factory, Media Factory, Health<br />
Factory and Service Factory are set up as<br />
platforms within the University, combining<br />
the expertise of the different schools. As<br />
each factory is set up differently they offer<br />
different facilities to the Aalto community<br />
(Aalto-www 2013a). The service factory,<br />
located at the Töölö campus, focuses mainly<br />
on research projects and coordinating<br />
service-related educational activities. They<br />
invite international speakers, and host<br />
events (Service Factory 2013). The Media<br />
Factory at the Arabia campus, focuses on<br />
media related activities, and in addition<br />
has several studio spaces, housing a Web<br />
Studio, an Electronics Studio, a FabLab, a<br />
variety of AV facilities, as well as a gallery<br />
space and open working space. The space<br />
is accessible from nine in the morning,<br />
and is open for everyone (Media Factory<br />
2013). The Design Factory, located in<br />
Otaniemi, is focused on Design Research<br />
and multidisciplinary collaboration. It is<br />
located in a separate building on the<br />
University campus, making it equally<br />
accessible to everyone. The Design Factory<br />
has a variety of spaces, suitable for different<br />
purposes, such as meeting rooms, lecture<br />
spaces, leisure spaces and work- and<br />
project rooms (Design Factory 2013). There<br />
are a number of solo working desks and<br />
the building is furthermore equipped with<br />
several workshops in which prototypes can<br />
be fabricated. The Design Factory is the<br />
biggest of the factories, both in terms of size<br />
and popularity. It is a well-known space<br />
among students. (single most mentioned<br />
known space in the survey 28) Attachment<br />
1) Further details about the Design Factory<br />
are given in the following case study.<br />
Case Design Facotry<br />
The Design Factory, located in Otaniemi,<br />
serves as an open, experimental platform<br />
where students, researchers and business<br />
practitioners come together and collaborate<br />
generating new insights. The platform is<br />
located in a former industrial building and has<br />
been set up in 2008 as a working environment,<br />
floating between the different disciplines of<br />
Aalto University. The Design Factory consists of<br />
several spaces, which are used day-in day-out<br />
by students, staff of the factory, teachers and<br />
researchers, companies and various visitors.<br />
People come there for various reasons. One<br />
space in the building is dedicated to a group<br />
of students who are involved in the Product<br />
Development Project course. The space is<br />
freely accessible to all, and is part of a larger<br />
hall in which small meeting or discussion<br />
spaces are situated. These are placed inside<br />
and on top of shipping containers, creating a<br />
small space for intimate meetings, separated<br />
from the larger hall. Also in other parts of<br />
the building there are small meeting spaces.<br />
These can be reserved by blocking a timeslot<br />
on the calendar next to the door of the room.<br />
These rooms are themed in order to give the<br />
discussion a boost in case needed. The spaces<br />
are used by student groups, but also for smaller<br />
one-on-one meetings which could not as easily<br />
be held in open spaces such as Kafis. This<br />
kitchen is the heart of the Design Factory, and<br />
is on the crossroads of different parts of the<br />
building. Because of its function and casual<br />
atmosphere it is often visited to take a break,<br />
work individually or casually meet others. The<br />
possibility to use the equipment makes it inviting<br />
to gather at Kafis and cook a meal with friends.<br />
This space is popular, and used intensively.<br />
Other spaces which can be used equally by<br />
all are the hot-desking spaces, one of which<br />
is called 'the Holiday', and is located upstairs.<br />
This particular workspace is equipped with<br />
desks which can be reserved by writing<br />
one's name on the table, together with a<br />
specification of when you will clear the desk<br />
again. Each desk has a lamp and an external<br />
screen which can be wired up to a laptop.<br />
A number of other spaces are equipped with<br />
full workstations. The Design Factory is used<br />
Img 19: Learning Hub Greenhouse<br />
Source: http://www.aaltodesignfactory.fi/design-factory-newswed-tue-6-3-12-3/<br />
46 47<br />
Img 20: The Holiday at Aalto Design Facttory<br />
Source: ADF Flick'r stream


