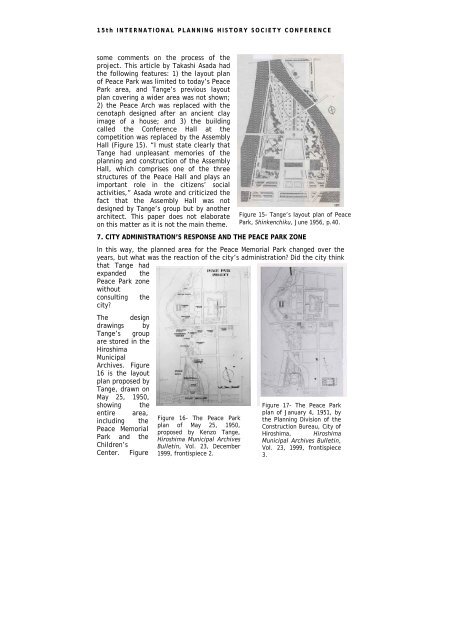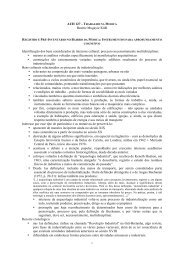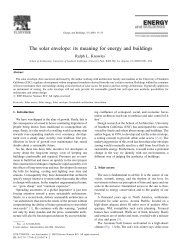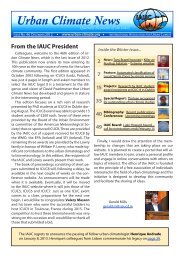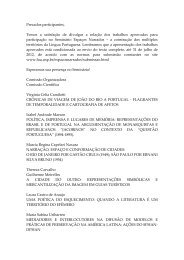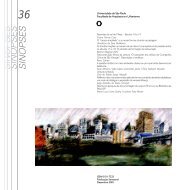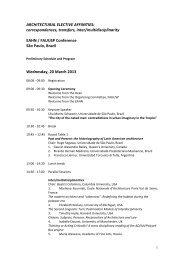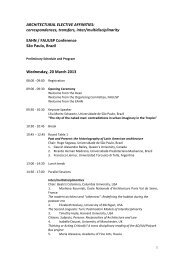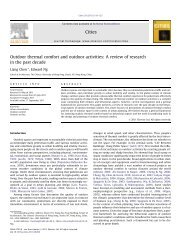changes in plannig zone of hiroshima peace memorial park ... - USP
changes in plannig zone of hiroshima peace memorial park ... - USP
changes in plannig zone of hiroshima peace memorial park ... - USP
You also want an ePaper? Increase the reach of your titles
YUMPU automatically turns print PDFs into web optimized ePapers that Google loves.
15th INTERNATIONAL PLANNING HISTORY SOCIETY CONFERENCE<br />
some comments on the process <strong>of</strong> the<br />
project. This article by Takashi Asada had<br />
the follow<strong>in</strong>g features: 1) the layout plan<br />
<strong>of</strong> Peace Park was limited to today’s Peace<br />
Park area, and Tange’s previous layout<br />
plan cover<strong>in</strong>g a wider area was not shown;<br />
2) the Peace Arch was replaced with the<br />
cenotaph designed after an ancient clay<br />
image <strong>of</strong> a house; and 3) the build<strong>in</strong>g<br />
called the Conference Hall at the<br />
competition was replaced by the Assembly<br />
Hall (Figure 15). “I must state clearly that<br />
Tange had unpleasant memories <strong>of</strong> the<br />
plann<strong>in</strong>g and construction <strong>of</strong> the Assembly<br />
Hall, which comprises one <strong>of</strong> the three<br />
structures <strong>of</strong> the Peace Hall and plays an<br />
important role <strong>in</strong> the citizens’ social<br />
activities,” Asada wrote and criticized the<br />
fact that the Assembly Hall was not<br />
designed by Tange’s group but by another<br />
architect. This paper does not elaborate<br />
on this matter as it is not the ma<strong>in</strong> theme.<br />
7. CITY ADMINISTRATION’S RESPONSE AND THE PEACE PARK ZONE<br />
In this way, the planned area for the Peace Memorial Park changed over the<br />
years, but what was the reaction <strong>of</strong> the city’s adm<strong>in</strong>istration? Did the city th<strong>in</strong>k<br />
that Tange had<br />
expanded the<br />
Peace Park <strong>zone</strong><br />
without<br />
consult<strong>in</strong>g the<br />
city?<br />
The design<br />
draw<strong>in</strong>gs by<br />
Tange’s group<br />
are stored <strong>in</strong> the<br />
Hiroshima<br />
Municipal<br />
Archives. Figure<br />
16 is the layout<br />
plan proposed by<br />
Tange, drawn on<br />
May 25, 1950,<br />
show<strong>in</strong>g the<br />
Figure 17- The Peace Park<br />
entire area,<br />
plan <strong>of</strong> January 4, 1951, by<br />
<strong>in</strong>clud<strong>in</strong>g the<br />
the Plann<strong>in</strong>g Division <strong>of</strong> the<br />
Peace Memorial<br />
Construction Bureau, City <strong>of</strong><br />
Hiroshima, Hiroshima<br />
Park and the<br />
Children’s<br />
Center. Figure<br />
Figure 16- The Peace Park<br />
plan <strong>of</strong> May 25, 1950,<br />
proposed by Kenzo Tange,<br />
Hiroshima Municipal Archives<br />
Bullet<strong>in</strong>, Vol. 23, December<br />
1999, frontispiece 2.<br />
Figure 15- Tange’s layout plan <strong>of</strong> Peace<br />
Park, Sh<strong>in</strong>kenchiku, June 1956, p.40.<br />
Municipal Archives Bullet<strong>in</strong>,<br />
Vol. 23, 1999, frontispiece<br />
3.


