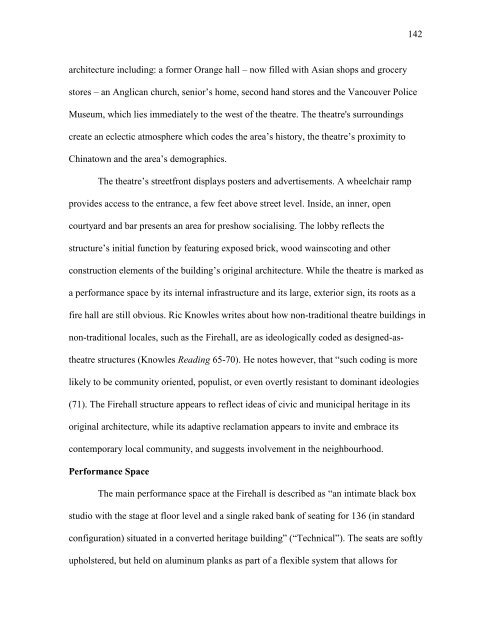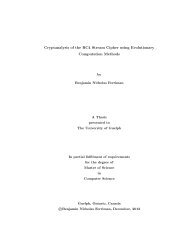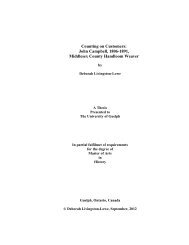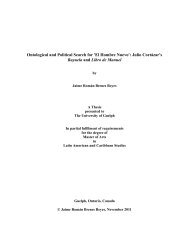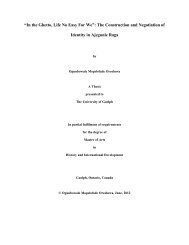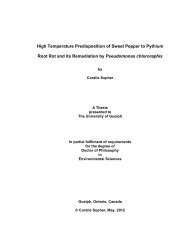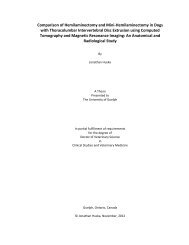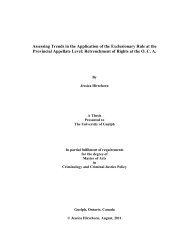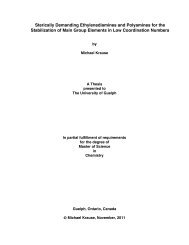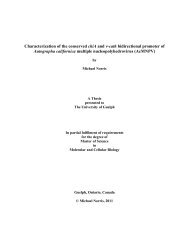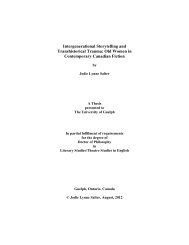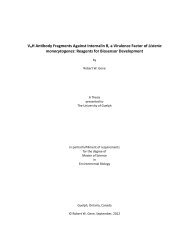- Page 1 and 2:
Are We There Yet? Gay Representatio
- Page 3 and 4:
including the development of the sc
- Page 5 and 6:
v TABLE OF CONTENTS 1. Contexts of
- Page 7 and 8:
2 These seemingly contrary position
- Page 9 and 10:
4 desire: “it is the possibility
- Page 11 and 12:
6 express sexual desire between men
- Page 13 and 14:
8 investigating this experience is
- Page 15 and 16:
10 Late in the nineteenth century,
- Page 17 and 18:
12 also indicate same sex activity
- Page 19 and 20:
14 focus on homosexuality’s trans
- Page 21 and 22:
16 included meeting places, network
- Page 23 and 24:
18 Canadian system to be directly i
- Page 25 and 26:
20 laws were altered to allow conse
- Page 27 and 28:
22 1999, community reaction occurre
- Page 29 and 30:
24 decade after sexual orientation
- Page 31 and 32:
26 sixties, social, commercial, and
- Page 33 and 34:
28 with character traits and narrat
- Page 35 and 36:
30 Gay Theatre in Canada Gay Canadi
- Page 37 and 38:
32 “alternative” to regional th
- Page 39 and 40:
34 themes nor mounted them as broad
- Page 41 and 42:
36 audiences enough to maintain a d
- Page 43 and 44:
38 Mainstream productions are works
- Page 45 and 46:
40 ideologies of the arts councils
- Page 47 and 48:
42 study as "project-based theatres
- Page 49 and 50:
44 employees, design, location, his
- Page 51 and 52:
46 even given any notice at all. Fu
- Page 53 and 54:
48 scripts with gay presences I beg
- Page 55 and 56:
50 Chapter Two: Historically Gay, C
- Page 57 and 58:
52 recognises how "broken" Williams
- Page 59 and 60:
54 suggests. The play appears to tr
- Page 61 and 62:
56 financially and artistically, le
- Page 63 and 64:
58 discovered, Assistant scornfully
- Page 65 and 66:
60 the effect of "lightening up" As
- Page 67 and 68:
62 ASSISTANT. Where did you get mon
- Page 69 and 70:
64 that emotions or "feelings" are
- Page 71 and 72:
66 has resonances with the various
- Page 73 and 74:
68 same-sex marriage debates, and a
- Page 75 and 76:
70 in Progress Festival, and dramat
- Page 77 and 78:
72 Intervention can be in the form
- Page 79 and 80:
74 terms of theatres accessing deve
- Page 81 and 82:
76 stage illegal and thus any repre
- Page 83 and 84:
78 watching Young Man strip to his
- Page 85 and 86:
80 subject. Both plays are written
- Page 87 and 88:
82 Theatre Company The Vancouver Ar
- Page 89 and 90:
84 underscores this message by crea
- Page 91 and 92:
86 cultural centre ("Granville"). T
- Page 93 and 94:
88 site’s adaptive re-use is inte
- Page 95 and 96: 90 any gay sexuality or potential s
- Page 97 and 98: 92 as a buffer between the performa
- Page 99 and 100: 94 project-based production, a frin
- Page 101 and 102: 96 dubbed 'young gentlemen' " (Birn
- Page 103 and 104: 98 play's central dramatic arc. Whi
- Page 105 and 106: 100 changed considerably since this
- Page 107 and 108: 102 dramaturgical tactics make the
- Page 109 and 110: 104 Chapter Three: 'Alternative' Th
- Page 111 and 112: 106 ideas of aestheticism, luxury a
- Page 113 and 114: 108 politics of his environment, on
- Page 115 and 116: 110 In the play's penultimate scene
- Page 117 and 118: 112 who are effeminate, but illustr
- Page 119 and 120: 114 violence, and allows for a crit
- Page 121 and 122: 116 Derrick, both youths are consci
- Page 123 and 124: 118 When Ivan is threatened with ex
- Page 125 and 126: 120 century gay theatrical represen
- Page 127 and 128: 122 Malcolm’s dead wife's closet,
- Page 129 and 130: 124 homosexuality, they do undersco
- Page 131 and 132: 126 One of the things [that dramatu
- Page 133 and 134: 128 play’s negative gay character
- Page 135 and 136: 130 never had push-back (the play w
- Page 137 and 138: 132 operate under the various Equit
- Page 139 and 140: 134 somewhat reminiscent of the bul
- Page 141 and 142: 136 “committed to creating multid
- Page 143 and 144: 138 location are acknowledged by th
- Page 145: 140 area was borne out when Robert
- Page 149 and 150: 144 viewing angle. The rake of the
- Page 151 and 152: 146 staging veers from such a sense
- Page 153 and 154: 148 escape tactic, removing the pos
- Page 155 and 156: 150 the artistic abilities that may
- Page 157 and 158: 152 dimensions to the text’s mean
- Page 159 and 160: 154 who consume and those who work
- Page 161 and 162: 156 as a servanet, the abuse he end
- Page 163 and 164: 158 The song tells about Frank’s
- Page 165 and 166: 160 also plays on class issues, whe
- Page 167 and 168: 162 And so, I purport and propose,
- Page 169 and 170: 164 quite the heart of a wolf to do
- Page 171 and 172: 166 has been anally penetrated thus
- Page 173 and 174: 168 signal his work’s incorporati
- Page 175 and 176: 170 a cowering Morgan (as Morley).
- Page 177 and 178: 172 along with a reproduction of th
- Page 179 and 180: 174 Cabaret Weimar-era cabaret in k
- Page 181 and 182: 176 themes would likely be recognis
- Page 183 and 184: 178 3). Babuscio goes further, and
- Page 185 and 186: 180 and her hair is dyed an unnatur
- Page 187 and 188: 182 structuralist theory, camp has
- Page 189 and 190: 184 sexual assault and incest, whil
- Page 191 and 192: 186 small” (Alexandrowicz, “Fin
- Page 193 and 194: 188 Stage and Set Beggars used a re
- Page 195 and 196: 190 wipes semen off his privates an
- Page 197 and 198:
192 to “rewrite it for a cast com
- Page 199 and 200:
194 sexual contact is not seen onst
- Page 201 and 202:
196 One can speculate on reasons fo
- Page 203 and 204:
198 a mainstream audience due to it
- Page 205 and 206:
200 Chapter Five: A Battle of Value
- Page 207 and 208:
202 Okanagan Valley, Grignard’s i
- Page 209 and 210:
204 BERNARD: Don’t underestimate
- Page 211 and 212:
206 actions. Gordon demands that th
- Page 213 and 214:
208 HARVEY puts the apple into the
- Page 215 and 216:
210 potential infection or contagio
- Page 217 and 218:
212 Harvey's intimate descriptions
- Page 219 and 220:
214 addressed, while others will fe
- Page 221 and 222:
216 homoerotic feeling (and to thus
- Page 223 and 224:
218 rather than less so, as occurre
- Page 225 and 226:
220 Grignard applied for both Canad
- Page 227 and 228:
222 The actors' presence in the BFA
- Page 229 and 230:
224 Theatre Space Grignard rented t
- Page 231 and 232:
226 Paul Matwychuk, in Edmonton, no
- Page 233 and 234:
228 of the lobby. The lack of set,
- Page 235 and 236:
230 core government, tourist, and c
- Page 237 and 238:
232 undermines this presentation of
- Page 239 and 240:
234 on these drives and tell me sto
- Page 241 and 242:
236 Grignard created multiple sites
- Page 243 and 244:
238 to a social-political action, t
- Page 245 and 246:
240 led Grignard to hire students,
- Page 247 and 248:
242 have had the effect of marginal
- Page 249 and 250:
244 where the visibility of gay pre
- Page 251 and 252:
246 trying to read a moment in a co
- Page 253 and 254:
248 Simultaneously one might posit
- Page 255 and 256:
250 chose the four plays for this s
- Page 257 and 258:
252 on our stages? How might seeing
- Page 259 and 260:
254 . . . today a gay male can turn
- Page 261 and 262:
256 beings”), questions arise: ho
- Page 263 and 264:
258 mental health (Bontempo 364; Gi
- Page 265 and 266:
260 or disputing negative character
- Page 267 and 268:
262 gay men as a way of reclaiming
- Page 269 and 270:
264 In my own situation, as an audi
- Page 271 and 272:
266 this study use the term natural
- Page 273 and 274:
268 Altman, Dennis Homosexualizatio
- Page 275 and 276:
270 Berto, T. "Seeking Clues of Que
- Page 277 and 278:
272 ---. Grant Application for Fire
- Page 279 and 280:
274 CHRC. “Resources.” 1997 ann
- Page 281 and 282:
276 Eds. Ann Snitow, Christine Stan
- Page 283 and 284:
278 Freeman, Barbara. “From No Go
- Page 285 and 286:
280 Theatre." Queer Theatre in Cana
- Page 287 and 288:
282 ---. “Pioneering study finds
- Page 289 and 290:
284 Little Sisters Book and Art Emp
- Page 291 and 292:
286 Nestruck, Kelly and Guy Dixon.
- Page 293 and 294:
288 Reuter, Donald F. Gay-2-Zee: A
- Page 295 and 296:
290 Sova, Dawn B. Banned Plays: Cen
- Page 297 and 298:
292 “Vancouver Agreement”. CONF
- Page 299:
294 Yeats, W. B. Collected Works of


