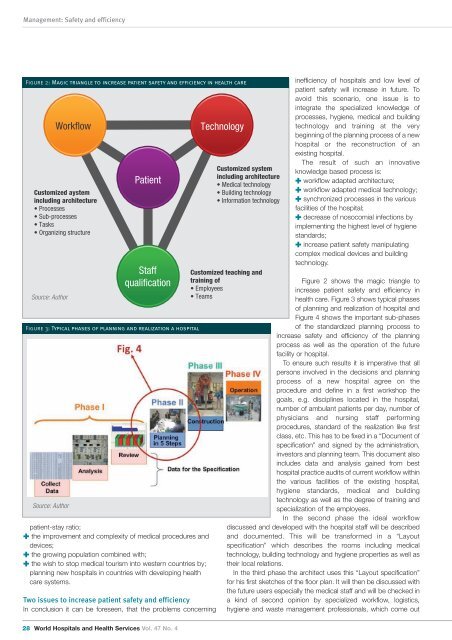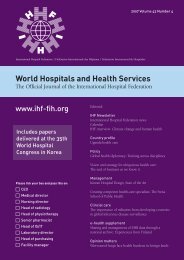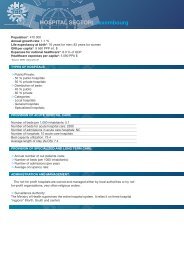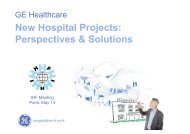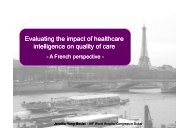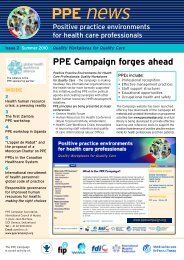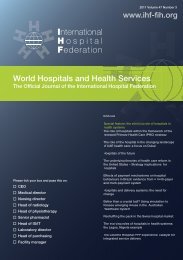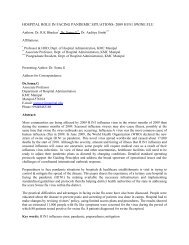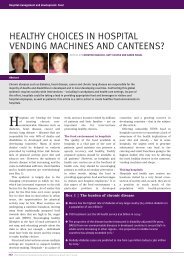web_vol47 4.pdf - International Hospital Federation
web_vol47 4.pdf - International Hospital Federation
web_vol47 4.pdf - International Hospital Federation
Create successful ePaper yourself
Turn your PDF publications into a flip-book with our unique Google optimized e-Paper software.
Management: Safety and efficiency<br />
Figure 2: Magic triangle to increase patient safety and efficiency in health care<br />
Workflow<br />
Customized aystem<br />
including architecture<br />
• Processes<br />
• Sub-processes<br />
• Tasks<br />
• Organizing structure<br />
Source: Author<br />
Patient<br />
Staff<br />
qualification<br />
Figure 3: Typical phases of planning and realization a hospital<br />
Source: Author<br />
patient-stay ratio;<br />
✚ the improvement and complexity of medical procedures and<br />
devices;<br />
✚ the growing population combined with;<br />
✚ the wish to stop medical tourism into western countries by;<br />
planning new hospitals in countries with developing health<br />
care systems.<br />
Two issues to increase patient safety and efficiency<br />
In conclusion it can be foreseen, that the problems concerning<br />
Technology<br />
Customized system<br />
including architecture<br />
• Medical technology<br />
• Building technology<br />
• Information technology<br />
Customized teaching and<br />
training of<br />
• Employees<br />
• Teams<br />
inefficiency of hospitals and low level of<br />
patient safety will increase in future. To<br />
avoid this scenario, one issue is to<br />
integrate the specialized knowledge of<br />
processes, hygiene, medical and building<br />
technology and training at the very<br />
beginning of the planning process of a new<br />
hospital or the reconstruction of an<br />
existing hospital.<br />
The result of such an innovative<br />
knowledge based process is:<br />
✚ workflow adapted architecture;<br />
✚ workflow adapted medical technology;<br />
✚ synchronized processes in the various<br />
facilities of the hospital;<br />
✚ decrease of nosocomial infections by<br />
implementing the highest level of hygiene<br />
standards;<br />
✚ increase patient safety manipulating<br />
complex medical devices and building<br />
technology.<br />
Figure 2 shows the magic triangle to<br />
increase patient safety and efficiency in<br />
health care. Figure 3 shows typical phases<br />
of planning and realization of hospital and<br />
Figure 4 shows the important sub-phases<br />
of the standardized planning process to<br />
increase safety and efficiency of the planning<br />
process as well as the operation of the future<br />
facility or hospital.<br />
To ensure such results it is imperative that all<br />
persons involved in the decisions and planning<br />
process of a new hospital agree on the<br />
procedure and define in a first workshop the<br />
goals, e.g. disciplines located in the hospital,<br />
number of ambulant patients per day, number of<br />
physicians and nursing staff performing<br />
procedures, standard of the realization like first<br />
class, etc. This has to be fixed in a “Document of<br />
specification” and signed by the administration,<br />
investors and planning team. This document also<br />
includes data and analysis gained from best<br />
hospital practice audits of current workflow within<br />
the various facilities of the existing hospital,<br />
hygiene standards, medical and building<br />
technology as well as the degree of training and<br />
specialization of the employees.<br />
In the second phase the ideal workflow<br />
discussed and developed with the hospital staff will be described<br />
and documented. This will be transformed in a “Layout<br />
specification” which describes the rooms including medical<br />
technology, building technology and hygiene properties as well as<br />
their local relations.<br />
In the third phase the architect uses this “Layout specification”<br />
for his first sketches of the floor plan. It will then be discussed with<br />
the future users especially the medical staff and will be checked in<br />
a kind of second opinion by specialized workflow, logistics,<br />
hygiene and waste management professionals, which come out<br />
28 World <strong>Hospital</strong>s and Health Services Vol. 47 No. 4


