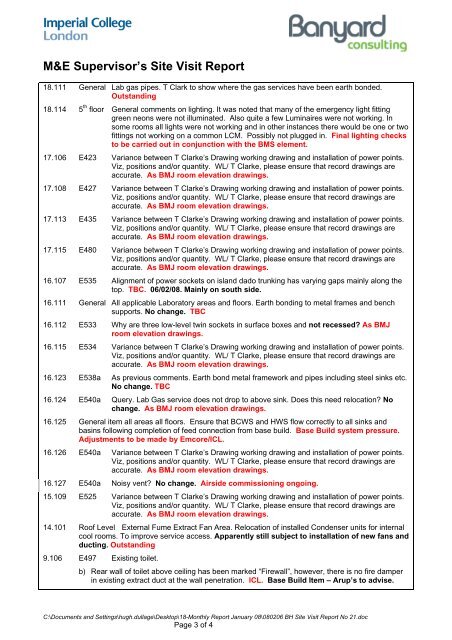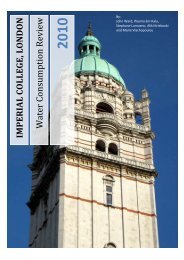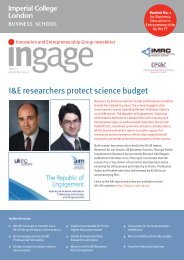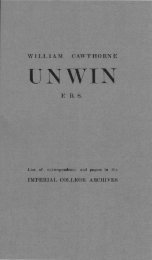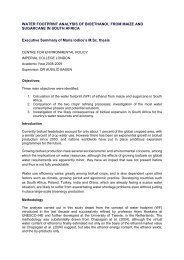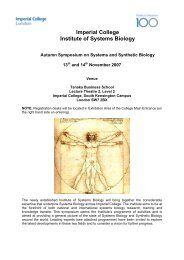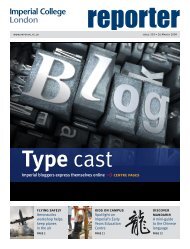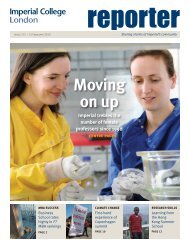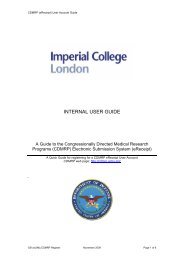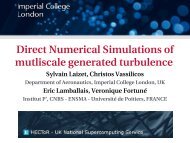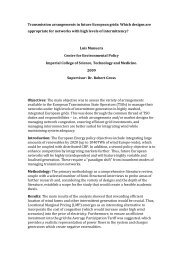HMBD 0601 - Burlington Danes Fit-Out - Imperial College London
HMBD 0601 - Burlington Danes Fit-Out - Imperial College London
HMBD 0601 - Burlington Danes Fit-Out - Imperial College London
Create successful ePaper yourself
Turn your PDF publications into a flip-book with our unique Google optimized e-Paper software.
M&E Supervisor’s Site Visit Report<br />
18.111 General Lab gas pipes. T Clark to show where the gas services have been earth bonded.<br />
<strong>Out</strong>standing<br />
18.114 5 th floor General comments on lighting. It was noted that many of the emergency light fitting<br />
green neons were not illuminated. Also quite a few Luminaires were not working. In<br />
some rooms all lights were not working and in other instances there would be one or two<br />
fittings not working on a common LCM. Possibly not plugged in. Final lighting checks<br />
to be carried out in conjunction with the BMS element.<br />
17.106 E423 Variance between T Clarke’s Drawing working drawing and installation of power points.<br />
Viz, positions and/or quantity. WL/ T Clarke, please ensure that record drawings are<br />
accurate. As BMJ room elevation drawings.<br />
17.108 E427 Variance between T Clarke’s Drawing working drawing and installation of power points.<br />
Viz, positions and/or quantity. WL/ T Clarke, please ensure that record drawings are<br />
accurate. As BMJ room elevation drawings.<br />
17.113 E435 Variance between T Clarke’s Drawing working drawing and installation of power points.<br />
Viz, positions and/or quantity. WL/ T Clarke, please ensure that record drawings are<br />
accurate. As BMJ room elevation drawings.<br />
17.115 E480 Variance between T Clarke’s Drawing working drawing and installation of power points.<br />
Viz, positions and/or quantity. WL/ T Clarke, please ensure that record drawings are<br />
accurate. As BMJ room elevation drawings.<br />
16.107 E535 Alignment of power sockets on island dado trunking has varying gaps mainly along the<br />
top. TBC. 06/02/08. Mainly on south side.<br />
16.111 General All applicable Laboratory areas and floors. Earth bonding to metal frames and bench<br />
supports. No change. TBC<br />
16.112 E533 Why are three low-level twin sockets in surface boxes and not recessed? As BMJ<br />
room elevation drawings.<br />
16.115 E534 Variance between T Clarke’s Drawing working drawing and installation of power points.<br />
Viz, positions and/or quantity. WL/ T Clarke, please ensure that record drawings are<br />
accurate. As BMJ room elevation drawings.<br />
16.123 E538a As previous comments. Earth bond metal framework and pipes including steel sinks etc.<br />
No change. TBC<br />
16.124 E540a Query. Lab Gas service does not drop to above sink. Does this need relocation? No<br />
change. As BMJ room elevation drawings.<br />
16.125 General item all areas all floors. Ensure that BCWS and HWS flow correctly to all sinks and<br />
basins following completion of feed connection from base build. Base Build system pressure.<br />
Adjustments to be made by Emcore/ICL.<br />
16.126 E540a Variance between T Clarke’s Drawing working drawing and installation of power points.<br />
Viz, positions and/or quantity. WL/ T Clarke, please ensure that record drawings are<br />
accurate. As BMJ room elevation drawings.<br />
16.127 E540a Noisy vent? No change. Airside commissioning ongoing.<br />
15.109 E525 Variance between T Clarke’s Drawing working drawing and installation of power points.<br />
Viz, positions and/or quantity. WL/ T Clarke, please ensure that record drawings are<br />
accurate. As BMJ room elevation drawings.<br />
14.101 Roof Level External Fume Extract Fan Area. Relocation of installed Condenser units for internal<br />
cool rooms. To improve service access. Apparently still subject to installation of new fans and<br />
ducting. <strong>Out</strong>standing<br />
9.106 E497 Existing toilet.<br />
b) Rear wall of toilet above ceiling has been marked “Firewall”, however, there is no fire damper<br />
in existing extract duct at the wall penetration. ICL. Base Build Item – Arup’s to advise.<br />
C:\Documents and Settings\hugh.dullage\Desktop\18-Monthly Report January 08\080206 BH Site Visit Report No 21.doc<br />
Page 3 of 4


