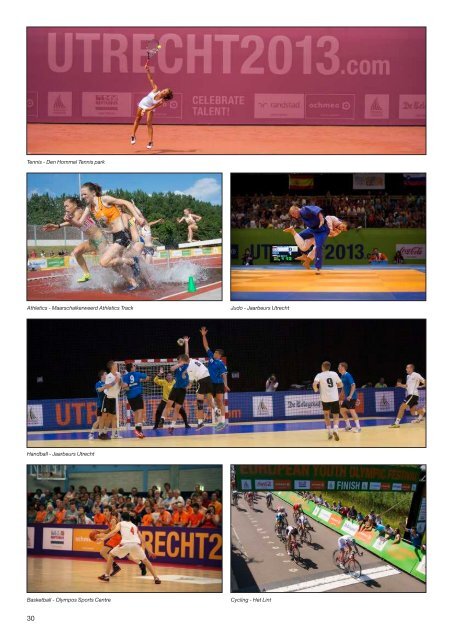eyof_final_report
eyof_final_report
eyof_final_report
You also want an ePaper? Increase the reach of your titles
YUMPU automatically turns print PDFs into web optimized ePapers that Google loves.
ATHLETICS<br />
BASKETBALL<br />
Olympos Sports Centre<br />
Competition and training<br />
Boys and girls<br />
CYCLING<br />
Het Lint<br />
Competition (and training)<br />
Boys and girls<br />
Tennis - Den Hommel Tennis park<br />
< 1 km to Olympic Village I, Utrecht Science Park (De Uithof)<br />
3 km to Olympic Village II, University College<br />
7.1 km to Olympic Village III, NH Hotel Utrecht<br />
The Olympos Sports Centre consists of 3 sports halls.<br />
A temporary wooden floor was placed in every hall in order to<br />
meet the requirements of FIBA Europe. Temporary grandstands<br />
were placed in halls 1 and 3 as these were used as competition<br />
halls. Hall 1 had a seating capacity for 460 people. Hall 3 was the<br />
main competition hall. This hall had a temporary seating capacity<br />
for 700 spectators.<br />
The dressing rooms of the Olympos Sports Centre included<br />
toilets, washbasins and showers. The rooms on the ground floor<br />
were used as a volunteer room, a room for officials, LOC office<br />
and office for FIBA Europe. The Olympos Sports Centre had<br />
a medical room and catering facilities on the ground floor.<br />
A press room was located on the first floor.<br />
19 km to Olympic Village I, Utrecht Science Park (De Uithof)<br />
17 km to Olympic Village II, University College<br />
7.3 km to Olympic Village III, NH Hotel Utrecht<br />
Het Lint is an existing bicycle path, situated around the<br />
Máximapark in Utrecht. Het Lint, made of asphalt, is 6 meters<br />
wide and has a total length of 9.85 km, which includes a 1.7 km<br />
loop that was only used for the time trials.<br />
The start and finish of the road race and time trials took place<br />
from Paperclip Sports Hall. This was also the building for Festival<br />
Makers, officials, press, LOC and the European Cycling Union.<br />
The medical room and a doping control station were also located<br />
here. The Paperclip Sports Hall had its own catering facilities.<br />
Team cars and buses parked on several locations inside the<br />
cycle course, including on the parking facilities of Paperclip<br />
Sports Hall.<br />
Athletics - Maarschalkerweerd Athletics Track<br />
Judo - Jaarbeurs Utrecht<br />
HANDBALL<br />
Jaarbeurs Utrecht<br />
Competition and training<br />
Boys and girls<br />
JUDO<br />
Jaarbeurs Utrecht<br />
Competition and training<br />
Boys and girls<br />
Handball - Jaarbeurs Utrecht<br />
6.5 km to Olympic Village I, Utrecht Science Park (De Uithof)<br />
5.5 km to Olympic Village II, University College<br />
< 1 km to Olympic Village III, NH Hotel Utrecht<br />
The competitions and training for boys and girls took place in<br />
halls 1 and 3 of Jaarbeurs Utrecht. All facilities that are required<br />
for the competitions and training, in accordance with the<br />
requirements of the European Handball Federation, were<br />
temporarily installed.<br />
The competition courts each had a stand capacity of approximately<br />
660 seats. Temporary changing rooms with showers<br />
and a washbasin were also being installed in hall 1, which was<br />
be used during both competitions and training.<br />
Jaarbeurs Utrecht had a medical area. An office was set up for<br />
the European Handball Federation and the LOC. A communal<br />
volunteer area was available for handball, volleyball and judo,<br />
which was also used by referees.<br />
6.5 km to Olympic Village I, Utrecht Science Park (De Uithof)<br />
5.5 km to Olympic Village II, University College<br />
< 1 km to Olympic Village III, NH Hotel Utrecht<br />
The competitions and training for boys and girls took place in<br />
hall 8 of Jaarbeurs Utrecht. All facilities that were required for<br />
the competitions and training to take place in accordance with<br />
the requirements of the European Judo Federation were<br />
temporarily installed.<br />
A stage with 3 tatamis were placed in the competition area.<br />
The total stand capacity was 1,250 seats. The training and<br />
warm-up area was immediately adjoining but screened off from<br />
the competition area. This space had 2 large tatamis and 2<br />
changing rooms for boys and girls. Weighing took place in<br />
Olympic Village 1.<br />
Basketball - Olympos Sports Centre<br />
Cycling - Het Lint<br />
30 31



