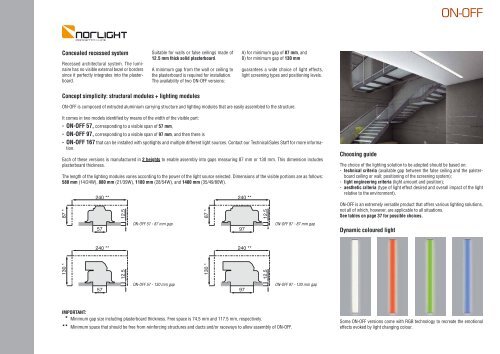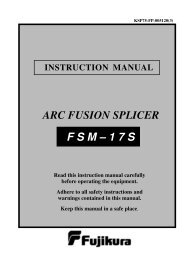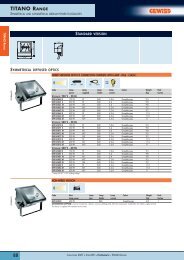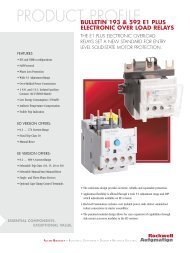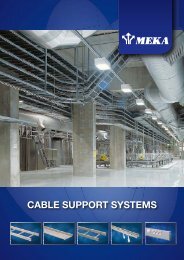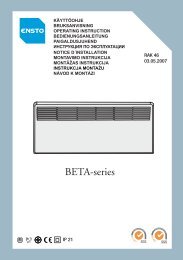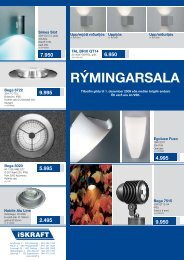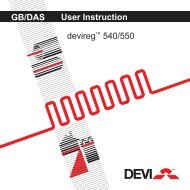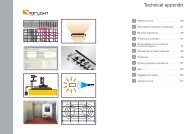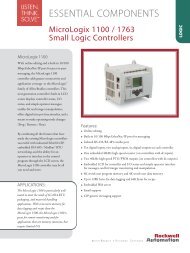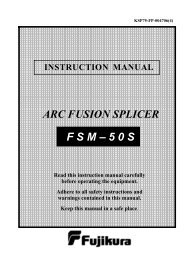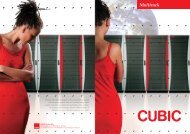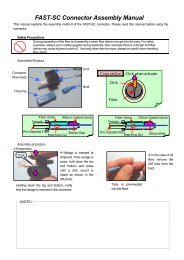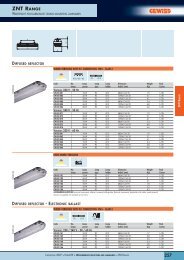One luminaire, lots of lighting ideas
One luminaire, lots of lighting ideas
One luminaire, lots of lighting ideas
You also want an ePaper? Increase the reach of your titles
YUMPU automatically turns print PDFs into web optimized ePapers that Google loves.
ON-OFF<br />
Concealed recessed system<br />
Recessed architectural system. The <strong>luminaire</strong><br />
has no visible external bezel or borders<br />
since it perfectly integrates into the plasterboard.<br />
Suitable for walls or false ceilings made <strong>of</strong><br />
12.5 mm thick solid plasterboard.<br />
A minimum gap from the wall or ceiling to<br />
the plasterboard is required for installation.<br />
The availability <strong>of</strong> two ON-OFF versions:<br />
A) for minimum gap <strong>of</strong> 87 mm, and<br />
B) for minimum gap <strong>of</strong> 130 mm<br />
guarantees a wide choice <strong>of</strong> light effects,<br />
light screening types and positioning levels.<br />
Concept simplicity: structural modules + <strong>lighting</strong> modules<br />
ON-OFF is composed <strong>of</strong> extruded aluminium carrying structure and <strong>lighting</strong> modules that are easily assembled to the structure.<br />
It comes in two models identified by means <strong>of</strong> the width <strong>of</strong> the visible part:<br />
- ON-OFF 57, corresponding to a visible span <strong>of</strong> 57 mm,<br />
- ON-OFF 97, corresponding to a visible span <strong>of</strong> 97 mm, and then there is<br />
- ON-OFF 167 that can be installed with spotlights and multiple different light sources. Contact our Technical/Sales Staff for more information.<br />
Each <strong>of</strong> these versions is manufactured in 2 heights to enable assembly into gaps measuring 87 mm or 130 mm. This dimension includes<br />
plasterboard thickness.<br />
The length <strong>of</strong> the <strong>lighting</strong> modules varies according to the power <strong>of</strong> the light source selected. Dimensions <strong>of</strong> the visible portions are as follows:<br />
580 mm (14/24W), 880 mm (21/39W), 1180 mm (28/54W), and 1480 mm (35/49/80W).<br />
87 *<br />
240 **<br />
57<br />
12,5<br />
ON-OFF 57 - 87 mm gap<br />
87 *<br />
240 **<br />
97<br />
12,5<br />
ON-OFF 97 - 87 mm gap<br />
Choosing guide<br />
The choice <strong>of</strong> the <strong>lighting</strong> solution to be adopted should be based on:<br />
- technical criteria (available gap between the false ceiling and the palsterboard<br />
ceiling or wall; positioning <strong>of</strong> the screening system);<br />
- light engineering criteria (light amount and position);<br />
- aesthetic criteria (type <strong>of</strong> light effect desired and overall impact <strong>of</strong> the light<br />
relative to the environment).<br />
ON-OFF is an extremely versatile product that <strong>of</strong>fers various <strong>lighting</strong> solutions,<br />
not all <strong>of</strong> which, however, are applicable to all situations.<br />
See tables on page 37 for possible choices.<br />
Dynamic coloured light<br />
240 **<br />
240 **<br />
130 *<br />
12.5<br />
130 *<br />
12,5<br />
57<br />
ON-OFF 57 - 130 mm gap<br />
97<br />
ON-OFF 97 - 130 mm gap<br />
IMPORTANT:<br />
** Minimum gap size including plasterboard thickness. Free space is 74.5 mm and 117.5 mm, respectively.<br />
** Minimum space that should be free from reinforcing structures and ducts and/or raceways to allow assembly <strong>of</strong> ON-OFF.<br />
Some ON-OFF versions come with RGB technology to recreate the emotional<br />
effects evoked by light changing colour.


