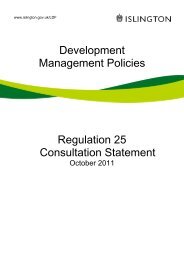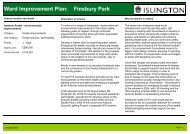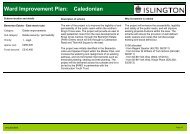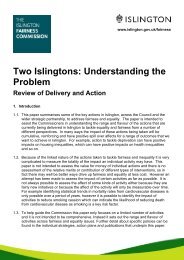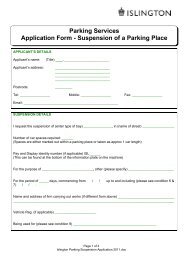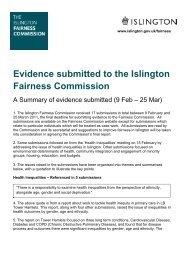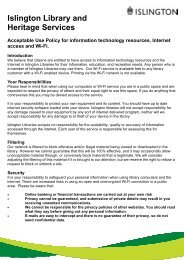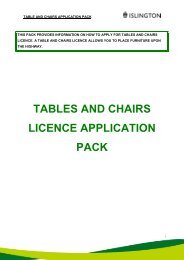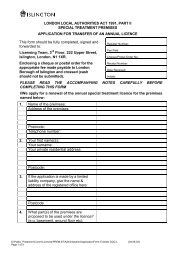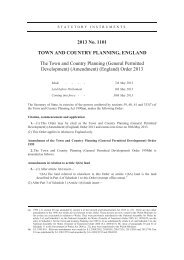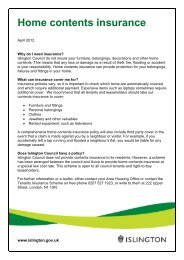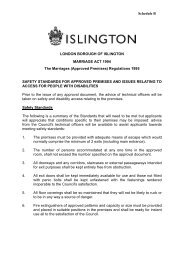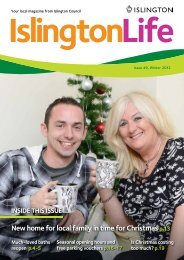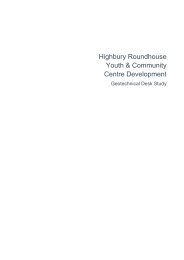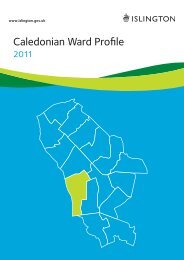Schedule 1: Housing Development - Islington Council
Schedule 1: Housing Development - Islington Council
Schedule 1: Housing Development - Islington Council
You also want an ePaper? Increase the reach of your titles
YUMPU automatically turns print PDFs into web optimized ePapers that Google loves.
Scheme Address Proposal Progress as at<br />
31/3/03<br />
H118 10<br />
Renewal of outline permission (ref 951642) for residential<br />
Corsica Street<br />
N5<br />
development to provide 24 habitable rooms in a part two/part<br />
three storey development.<br />
_____<br />
H119<br />
The Birbeck Tavern<br />
Courtauld Road<br />
N19<br />
H120 36-38<br />
Drayton Park<br />
N5<br />
H121 64<br />
Eden Grove<br />
N7<br />
H122 6A and part 42<br />
Elthorne Road<br />
N19<br />
H123 15<br />
Garrett Street<br />
EC1<br />
H124 272-274<br />
Goswell Road<br />
EC1V<br />
H125<br />
Congregational Church<br />
Highbury Quadrant<br />
N5<br />
H126 619-639<br />
Holloway Road<br />
N19<br />
H127 643-645<br />
Holloway Road<br />
N19<br />
H128 60-76<br />
Ironmonger Row<br />
EC1<br />
H129 Culford House<br />
50 King Henry's Walk<br />
N1<br />
H130 The Wellington Public House<br />
21-25<br />
Lever Street<br />
EC1<br />
H131 412<br />
Liverpool Road<br />
N7<br />
H132 555<br />
Liverpool Road<br />
N7<br />
H133 19<br />
Manor Gardens<br />
N7<br />
H134 34-39<br />
Margery Street<br />
WC1<br />
H135 14-18<br />
Market Road<br />
N7<br />
H136<br />
H137<br />
Marquess Estate<br />
Clephane Road<br />
N1<br />
Marquess Estate<br />
1-9 Ramsey Walk<br />
N1<br />
Conversion of public house including roof extension and<br />
construction of a four storey building to provide a total of 15<br />
residential units.<br />
Part demolition, extension and construction of new single<br />
storey buildings at rear and conversion to provide B1 floorspace<br />
on the ground floor and part 1st floor and residential on the<br />
remaining 1st, 2nd, 3rd and 4th floors, and associated parking.<br />
Change of use and roof extension to the former school building<br />
to provide 10 residential units.<br />
Demolition of exisiting warehouse to create 9x3 bed and 8x2<br />
bed houses with 13 car parking spaces and play area.<br />
Redevelopment to provide a part 2-storey and part 3-storey<br />
building for residential use (2x1 bed maisonettes, 4x1 bed flats,<br />
4x2 bed maisonettes) and 8 off-street parking spaces.<br />
Redevelopment of existing 3 storey buildings in mixed use to<br />
provide a 6 storey building comprising 2 ground floor A1 units,<br />
1 B1 unit and 5 upper floors of 12 one bed flats, and 2 two bed<br />
flats.<br />
Part demolition of existing church and church buildings, erection<br />
of four storey extension to the church to form new church hall,<br />
new church social and educational building with a block of 14<br />
flats and one caretakers flat (15 total).<br />
Conversion of existing second and third floors to create nine 2-<br />
b/r self-contained flats and the creation of an additional storey<br />
above the existing first floor at the southern end of the building<br />
to provide three 2-b/r self contained flats.<br />
Demolition of ballroom, redevelopment and conversion of<br />
retained part of premises to provide a restaurant, a retail unit<br />
and 27 residential units for social housing.<br />
Conversion of a former commercial building to provide 12 two<br />
bed flats and 2 three bed flats on exisitng first to third floor and<br />
within proposed roof extension at fourth floor, B1 units at<br />
ground floor and basement, off street parking, cycle, bin storage.<br />
Erection of two 3-storey blocks to provide fifteen residential<br />
units.<br />
Redevelopment of a two storey public house to provide a six<br />
storey residential block for thirteen-2 b/r flats and one-1 b/r flat.<br />
Redevelopment of a former public house and construction of a<br />
five storey residential block providing ten 2- bedroom flats.<br />
Erection of part one storey, part three storey and part five<br />
storey building with retail (A1) or office (A2 or B1) space at<br />
ground floor and with 13 two bedroom flats and one three<br />
bedroom flat on upper floors. No car parking is proposed.<br />
Demolition of existing pitta bakery and erection of a 4-storey<br />
block of 14 flats.<br />
Demolition of warehouse and erection of part 4/5/6 storey<br />
building to provide commercial floorspace, a doctors surgery, a<br />
school extension and 43 flats above.<br />
Erection of a part four, part five storey block of 14 twobedroom<br />
flats and 4 one-bedroom flats being a variation of part<br />
of scheme approved 16th June 1999 for 32 dwellings (Ref:<br />
990364).<br />
Redevelopment of sites P3 (vacant C3 and D1 use) and P4 (D2<br />
open space use) to provide fifteen 1-bedroom flats, fifty six 2-<br />
bedroom flats, five 3-bedroom houses and three 4-bedroom<br />
houses.<br />
Erection of a 3,4 and 5 storey terraced block to comprise 12<br />
houses and 18 flats.<br />
Completed<br />
_____<br />
_____<br />
Completed<br />
_____<br />
_____<br />
_____<br />
Partly<br />
completed<br />
_____<br />
Under construction<br />
Under construction<br />
Under construction<br />
Under construction<br />
Under construction<br />
Completed<br />
Completed<br />
_____<br />
Completed<br />
Under construction



