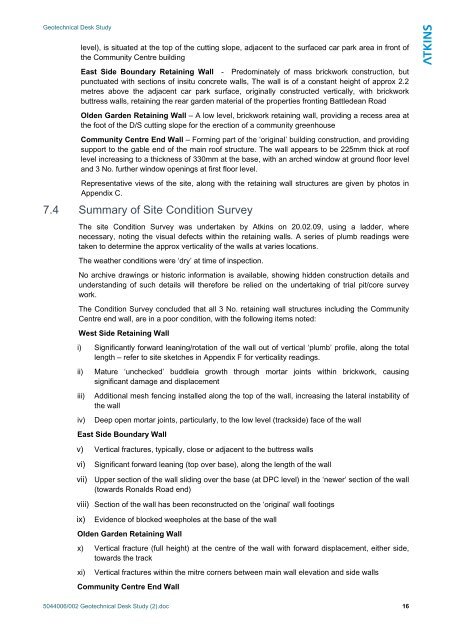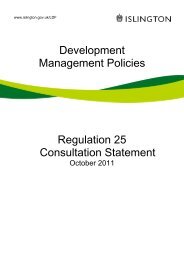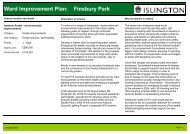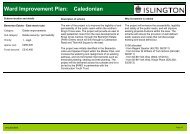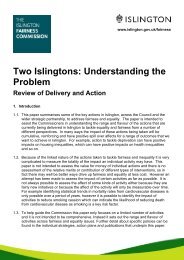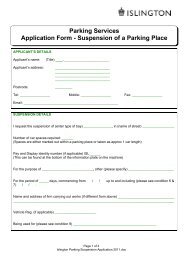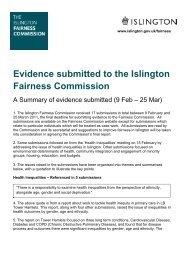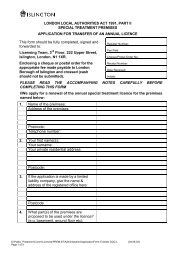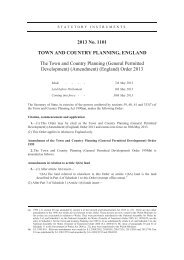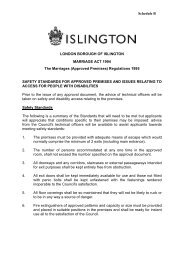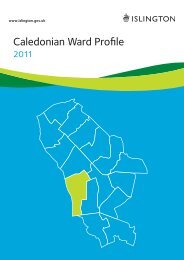Geotechnical Desk Study - Islington Council
Geotechnical Desk Study - Islington Council
Geotechnical Desk Study - Islington Council
You also want an ePaper? Increase the reach of your titles
YUMPU automatically turns print PDFs into web optimized ePapers that Google loves.
<strong>Geotechnical</strong> <strong>Desk</strong> <strong>Study</strong><br />
level), is situated at the top of the cutting slope, adjacent to the surfaced car park area in front of<br />
the Community Centre building<br />
East Side Boundary Retaining Wall - Predominately of mass brickwork construction, but<br />
punctuated with sections of insitu concrete walls, The wall is of a constant height of approx 2.2<br />
metres above the adjacent car park surface, originally constructed vertically, with brickwork<br />
buttress walls, retaining the rear garden material of the properties fronting Battledean Road<br />
Olden Garden Retaining Wall – A low level, brickwork retaining wall, providing a recess area at<br />
the foot of the D/S cutting slope for the erection of a community greenhouse<br />
Community Centre End Wall – Forming part of the ‘original’ building construction, and providing<br />
support to the gable end of the main roof structure. The wall appears to be 225mm thick at roof<br />
level increasing to a thickness of 330mm at the base, with an arched window at ground floor level<br />
and 3 No. further window openings at first floor level.<br />
Representative views of the site, along with the retaining wall structures are given by photos in<br />
Appendix C.<br />
7.4 Summary of Site Condition Survey<br />
The site Condition Survey was undertaken by Atkins on 20.02.09, using a ladder, where<br />
necessary, noting the visual defects within the retaining walls. A series of plumb readings were<br />
taken to determine the approx verticality of the walls at varies locations.<br />
The weather conditions were ‘dry’ at time of inspection.<br />
No archive drawings or historic information is available, showing hidden construction details and<br />
understanding of such details will therefore be relied on the undertaking of trial pit/core survey<br />
work.<br />
The Condition Survey concluded that all 3 No. retaining wall structures including the Community<br />
Centre end wall, are in a poor condition, with the following items noted:<br />
West Side Retaining Wall<br />
i) Significantly forward leaning/rotation of the wall out of vertical ‘plumb’ profile, along the total<br />
length – refer to site sketches in Appendix F for verticality readings.<br />
ii)<br />
iii)<br />
iv)<br />
Mature ‘unchecked’ buddleia growth through mortar joints within brickwork, causing<br />
significant damage and displacement<br />
Additional mesh fencing installed along the top of the wall, increasing the lateral instability of<br />
the wall<br />
Deep open mortar joints, particularly, to the low level (trackside) face of the wall<br />
East Side Boundary Wall<br />
v) Vertical fractures, typically, close or adjacent to the buttress walls<br />
vi)<br />
Significant forward leaning (top over base), along the length of the wall<br />
vii) Upper section of the wall sliding over the base (at DPC level) in the ‘newer’ section of the wall<br />
(towards Ronalds Road end)<br />
viii) Section of the wall has been reconstructed on the ‘original’ wall footings<br />
ix)<br />
Evidence of blocked weepholes at the base of the wall<br />
Olden Garden Retaining Wall<br />
x) Vertical fracture (full height) at the centre of the wall with forward displacement, either side,<br />
towards the track<br />
xi)<br />
Vertical fractures within the mitre corners between main wall elevation and side walls<br />
Community Centre End Wall<br />
5044006/002 <strong>Geotechnical</strong> <strong>Desk</strong> <strong>Study</strong> (2).doc 16


