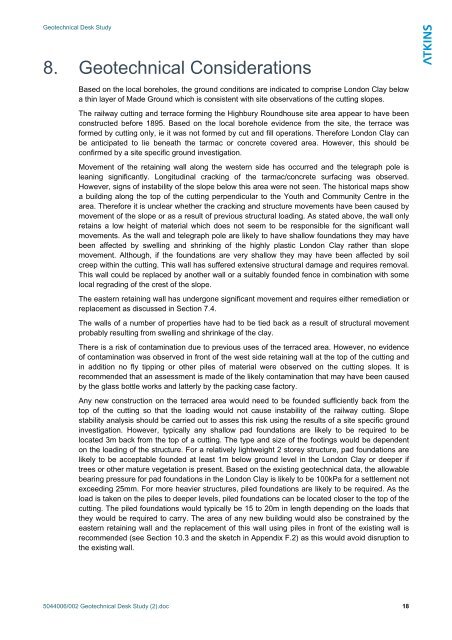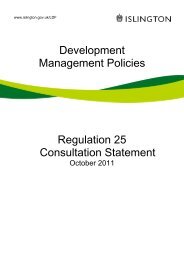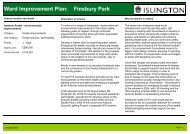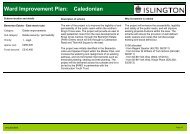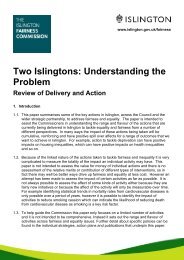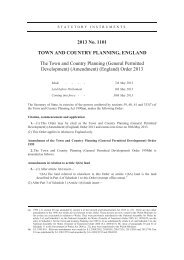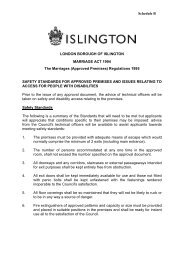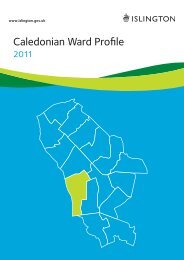Geotechnical Desk Study - Islington Council
Geotechnical Desk Study - Islington Council
Geotechnical Desk Study - Islington Council
You also want an ePaper? Increase the reach of your titles
YUMPU automatically turns print PDFs into web optimized ePapers that Google loves.
<strong>Geotechnical</strong> <strong>Desk</strong> <strong>Study</strong><br />
8. <strong>Geotechnical</strong> Considerations<br />
Based on the local boreholes, the ground conditions are indicated to comprise London Clay below<br />
a thin layer of Made Ground which is consistent with site observations of the cutting slopes.<br />
The railway cutting and terrace forming the Highbury Roundhouse site area appear to have been<br />
constructed before 1895. Based on the local borehole evidence from the site, the terrace was<br />
formed by cutting only, ie it was not formed by cut and fill operations. Therefore London Clay can<br />
be anticipated to lie beneath the tarmac or concrete covered area. However, this should be<br />
confirmed by a site specific ground investigation.<br />
Movement of the retaining wall along the western side has occurred and the telegraph pole is<br />
leaning significantly. Longitudinal cracking of the tarmac/concrete surfacing was observed.<br />
However, signs of instability of the slope below this area were not seen. The historical maps show<br />
a building along the top of the cutting perpendicular to the Youth and Community Centre in the<br />
area. Therefore it is unclear whether the cracking and structure movements have been caused by<br />
movement of the slope or as a result of previous structural loading. As stated above, the wall only<br />
retains a low height of material which does not seem to be responsible for the significant wall<br />
movements. As the wall and telegraph pole are likely to have shallow foundations they may have<br />
been affected by swelling and shrinking of the highly plastic London Clay rather than slope<br />
movement. Although, if the foundations are very shallow they may have been affected by soil<br />
creep within the cutting. This wall has suffered extensive structural damage and requires removal.<br />
This wall could be replaced by another wall or a suitably founded fence in combination with some<br />
local regrading of the crest of the slope.<br />
The eastern retaining wall has undergone significant movement and requires either remediation or<br />
replacement as discussed in Section 7.4.<br />
The walls of a number of properties have had to be tied back as a result of structural movement<br />
probably resulting from swelling and shrinkage of the clay.<br />
There is a risk of contamination due to previous uses of the terraced area. However, no evidence<br />
of contamination was observed in front of the west side retaining wall at the top of the cutting and<br />
in addition no fly tipping or other piles of material were observed on the cutting slopes. It is<br />
recommended that an assessment is made of the likely contamination that may have been caused<br />
by the glass bottle works and latterly by the packing case factory.<br />
Any new construction on the terraced area would need to be founded sufficiently back from the<br />
top of the cutting so that the loading would not cause instability of the railway cutting. Slope<br />
stability analysis should be carried out to asses this risk using the results of a site specific ground<br />
investigation. However, typically any shallow pad foundations are likely to be required to be<br />
located 3m back from the top of a cutting. The type and size of the footings would be dependent<br />
on the loading of the structure. For a relatively lightweight 2 storey structure, pad foundations are<br />
likely to be acceptable founded at least 1m below ground level in the London Clay or deeper if<br />
trees or other mature vegetation is present. Based on the existing geotechnical data, the allowable<br />
bearing pressure for pad foundations in the London Clay is likely to be 100kPa for a settlement not<br />
exceeding 25mm. For more heavier structures, piled foundations are likely to be required. As the<br />
load is taken on the piles to deeper levels, piled foundations can be located closer to the top of the<br />
cutting. The piled foundations would typically be 15 to 20m in length depending on the loads that<br />
they would be required to carry. The area of any new building would also be constrained by the<br />
eastern retaining wall and the replacement of this wall using piles in front of the existing wall is<br />
recommended (see Section 10.3 and the sketch in Appendix F.2) as this would avoid disruption to<br />
the existing wall.<br />
5044006/002 <strong>Geotechnical</strong> <strong>Desk</strong> <strong>Study</strong> (2).doc 18


