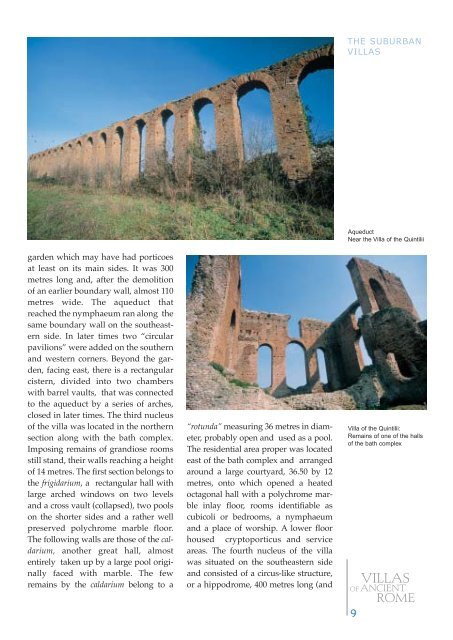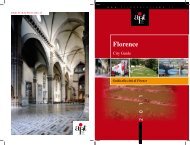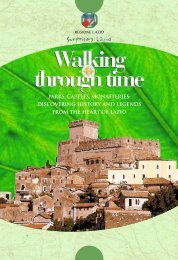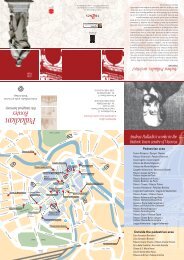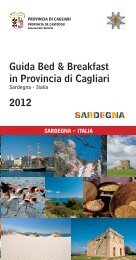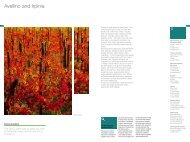Create successful ePaper yourself
Turn your PDF publications into a flip-book with our unique Google optimized e-Paper software.
THE SUBURBAN<br />
VILLAS<br />
garden which may have had porticoes<br />
at least on its main sides. It was 300<br />
metres long and, after the demolition<br />
<strong>of</strong> an earlier boundary wall, almost 110<br />
metres wide. The aqueduct that<br />
reached the nymphaeum ran along the<br />
same boundary wall on the southeastern<br />
side. In later times two “circular<br />
pavilions” were added on the southern<br />
and western corners. Beyond the garden,<br />
facing east, there is a rectangular<br />
cistern, divided into two chambers<br />
with barrel vaults, that was connected<br />
to the aqueduct by a series <strong>of</strong> arches,<br />
closed in later times. The third nucleus<br />
<strong>of</strong> the villa was located in the northern<br />
section along with the bath complex.<br />
Imposing remains <strong>of</strong> grandiose rooms<br />
still stand, their walls reaching a height<br />
<strong>of</strong> 14 metres. The first section belongs to<br />
the frigidarium, a rectangular hall with<br />
large arched windows on two levels<br />
and a cross vault (collapsed), two pools<br />
on the shorter sides and a rather well<br />
preserved polychrome marble floor.<br />
The following walls are those <strong>of</strong> the caldarium,<br />
another great hall, almost<br />
entirely taken up by a large pool originally<br />
faced with marble. The few<br />
remains by the caldarium belong to a<br />
“rotunda” measuring 36 metres in diameter,<br />
probably open and used as a pool.<br />
The residential area proper was located<br />
east <strong>of</strong> the bath complex and arranged<br />
around a large courtyard, 36.50 by 12<br />
metres, onto which opened a heated<br />
octagonal hall with a polychrome marble<br />
inlay floor, rooms identifiable as<br />
cubicoli or bedrooms, a nymphaeum<br />
and a place <strong>of</strong> worship. A lower floor<br />
housed cryptoporticus and service<br />
areas. The fourth nucleus <strong>of</strong> the villa<br />
was situated on the southeastern side<br />
and consisted <strong>of</strong> a circus-like structure,<br />
or a hippodrome, 400 metres long (and<br />
Aqueduct<br />
Near the Villa <strong>of</strong> the Quintilii<br />
Villa <strong>of</strong> the Quintilii:<br />
Remains <strong>of</strong> one <strong>of</strong> the halls<br />
<strong>of</strong> the bath complex<br />
VILLAS<br />
OF ANCIENT<br />
9<br />
ROME


