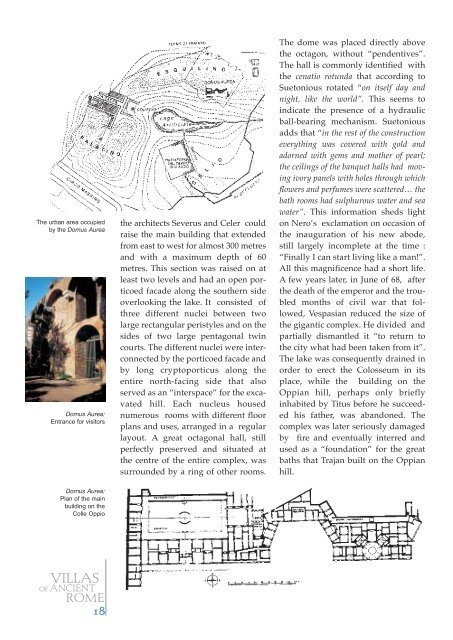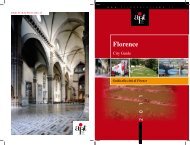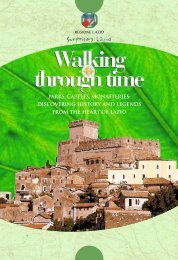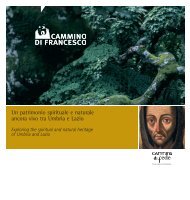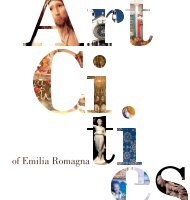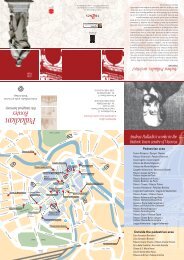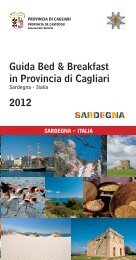You also want an ePaper? Increase the reach of your titles
YUMPU automatically turns print PDFs into web optimized ePapers that Google loves.
The urban area occupied<br />
by the Domus Aurea<br />
Domus Aurea:<br />
Entrance for visitors<br />
the architects Severus and Celer could<br />
raise the main building that extended<br />
from east to west for almost 300 metres<br />
and with a maximum depth <strong>of</strong> 60<br />
metres. This section was raised on at<br />
least two levels and had an open porticoed<br />
facade along the southern side<br />
overlooking the lake. It consisted <strong>of</strong><br />
three different nuclei between two<br />
large rectangular peristyles and on the<br />
sides <strong>of</strong> two large pentagonal twin<br />
courts. The different nuclei were interconnected<br />
by the porticoed facade and<br />
by long cryptoporticus along the<br />
entire north-facing side that also<br />
served as an “interspace” for the excavated<br />
hill. Each nucleus housed<br />
numerous rooms with different floor<br />
plans and uses, arranged in a regular<br />
layout. A great octagonal hall, still<br />
perfectly preserved and situated at<br />
the centre <strong>of</strong> the entire complex, was<br />
surrounded by a ring <strong>of</strong> other rooms.<br />
The dome was placed directly above<br />
the octagon, without “pendentives”.<br />
The hall is commonly identified with<br />
the cenatio rotunda that according to<br />
Suetonious rotated “on itself day and<br />
night, like the world”. This seems to<br />
indicate the presence <strong>of</strong> a hydraulic<br />
ball-bearing mechanism. Suetonious<br />
adds that “in the rest <strong>of</strong> the construction<br />
everything was covered with gold and<br />
adorned with gems and mother <strong>of</strong> pearl;<br />
the ceilings <strong>of</strong> the banquet halls had moving<br />
ivory panels with holes through which<br />
flowers and perfumes were scattered… the<br />
bath rooms had sulphurous water and sea<br />
water”. This information sheds light<br />
on Nero’s exclamation on occasion <strong>of</strong><br />
the inauguration <strong>of</strong> his new abode,<br />
still largely incomplete at the time :<br />
“Finally I can start living like a man!”.<br />
All this magnificence had a short life.<br />
A few years later, in June <strong>of</strong> 68, after<br />
the death <strong>of</strong> the emperor and the troubled<br />
months <strong>of</strong> civil war that followed,<br />
Vespasian reduced the size <strong>of</strong><br />
the gigantic complex. He divided and<br />
partially dismantled it “to return to<br />
the city what had been taken from it”.<br />
The lake was consequently drained in<br />
order to erect the Colosseum in its<br />
place, while the building on the<br />
Oppian hill, perhaps only briefly<br />
inhabited by Titus before he succeeded<br />
his father, was abandoned. The<br />
complex was later seriously damaged<br />
by fire and eventually interred and<br />
used as a “foundation” for the great<br />
baths that Trajan built on the Oppian<br />
hill.<br />
Domus Aurea:<br />
Plan <strong>of</strong> the main<br />
building on the<br />
Colle Oppio<br />
VILLAS<br />
OF ANCIENT<br />
ROME<br />
1 8


