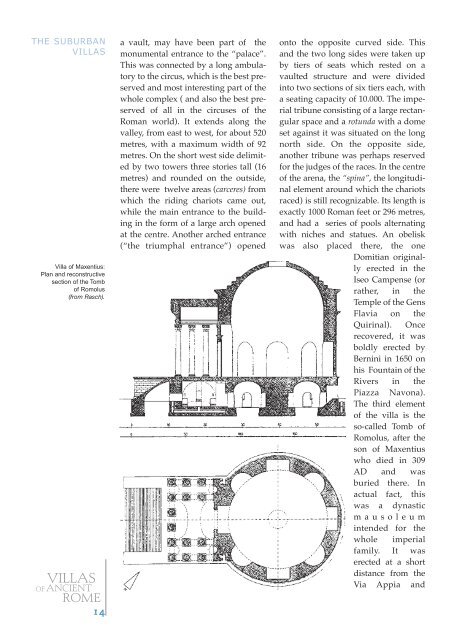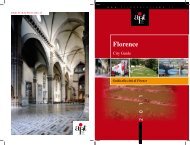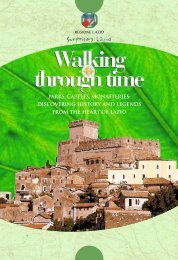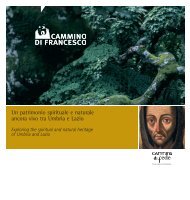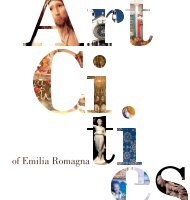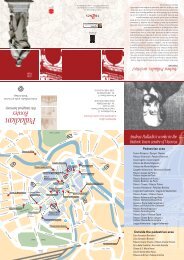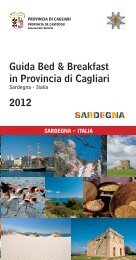You also want an ePaper? Increase the reach of your titles
YUMPU automatically turns print PDFs into web optimized ePapers that Google loves.
THE SUBURBAN<br />
VILLAS<br />
Villa <strong>of</strong> Maxentius:<br />
Plan and reconstructive<br />
section <strong>of</strong> the Tomb<br />
<strong>of</strong> Romolus<br />
(from Rasch).<br />
VILLAS<br />
OF ANCIENT<br />
ROME<br />
1 4<br />
a vault, may have been part <strong>of</strong> the<br />
monumental entrance to the “palace”.<br />
This was connected by a long ambulatory<br />
to the circus, which is the best preserved<br />
and most interesting part <strong>of</strong> the<br />
whole complex ( and also the best preserved<br />
<strong>of</strong> all in the circuses <strong>of</strong> the<br />
Roman world). It extends along the<br />
valley, from east to west, for about 520<br />
metres, with a maximum width <strong>of</strong> 92<br />
metres. On the short west side delimited<br />
by two towers three stories tall (16<br />
metres) and rounded on the outside,<br />
there were twelve areas (carceres) from<br />
which the riding chariots came out,<br />
while the main entrance to the building<br />
in the form <strong>of</strong> a large arch opened<br />
at the centre. Another arched entrance<br />
(“the triumphal entrance”) opened<br />
onto the opposite curved side. This<br />
and the two long sides were taken up<br />
by tiers <strong>of</strong> seats which rested on a<br />
vaulted structure and were divided<br />
into two sections <strong>of</strong> six tiers each, with<br />
a seating capacity <strong>of</strong> 10.000. The imperial<br />
tribune consisting <strong>of</strong> a large rectangular<br />
space and a rotunda with a dome<br />
set against it was situated on the long<br />
north side. On the opposite side,<br />
another tribune was perhaps reserved<br />
for the judges <strong>of</strong> the races. In the centre<br />
<strong>of</strong> the arena, the “spina”, the longitudinal<br />
element around which the chariots<br />
raced) is still recognizable. Its length is<br />
exactly 1000 Roman feet or 296 metres,<br />
and had a series <strong>of</strong> pools alternating<br />
with niches and statues. An obelisk<br />
was also placed there, the one<br />
Domitian originally<br />
erected in the<br />
Iseo Campense (or<br />
rather, in the<br />
Temple <strong>of</strong> the Gens<br />
Flavia on the<br />
Quirinal). Once<br />
recovered, it was<br />
boldly erected by<br />
Bernini in 1650 on<br />
his Fountain <strong>of</strong> the<br />
Rivers in the<br />
Piazza Navona).<br />
The third element<br />
<strong>of</strong> the villa is the<br />
so-called Tomb <strong>of</strong><br />
Romolus, after the<br />
son <strong>of</strong> Maxentius<br />
who died in 309<br />
AD and was<br />
buried there. In<br />
actual fact, this<br />
was a dynastic<br />
mausoleum<br />
intended for the<br />
whole imperial<br />
family. It was<br />
erected at a short<br />
distance from the<br />
Via Appia and


