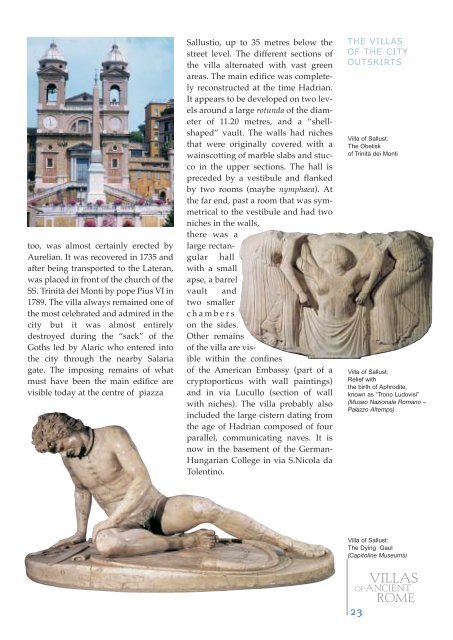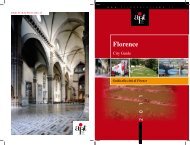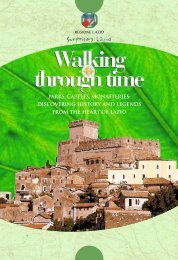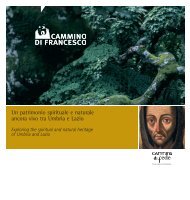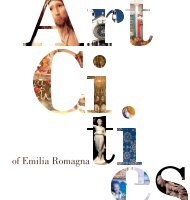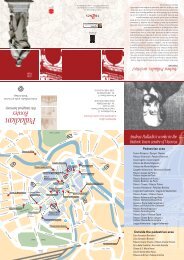Create successful ePaper yourself
Turn your PDF publications into a flip-book with our unique Google optimized e-Paper software.
too, was almost certainly erected by<br />
Aurelian. It was recovered in 1735 and<br />
after being transported to the Lateran,<br />
was placed in front <strong>of</strong> the church <strong>of</strong> the<br />
SS. Trinità dei Monti by pope Pius VI in<br />
1789. The villa always remained one <strong>of</strong><br />
the most celebrated and admired in the<br />
city but it was almost entirely<br />
destroyed during the “sack” <strong>of</strong> the<br />
Goths led by Alaric who entered into<br />
the city through the nearby Salaria<br />
gate. The imposing remains <strong>of</strong> what<br />
must have been the main edifice are<br />
visible today at the centre <strong>of</strong> piazza<br />
Sallustio, up to 35 metres below the<br />
street level. The different sections <strong>of</strong><br />
the villa alternated with vast green<br />
areas. The main edifice was completely<br />
reconstructed at the time Hadrian.<br />
It appears to be developed on two levels<br />
around a large rotunda <strong>of</strong> the diameter<br />
<strong>of</strong> 11.20 metres, and a “shellshaped”<br />
vault. The walls had niches<br />
that were originally covered with a<br />
wainscotting <strong>of</strong> marble slabs and stucco<br />
in the upper sections. The hall is<br />
preceded by a vestibule and flanked<br />
by two rooms (maybe nymphaea). At<br />
the far end, past a room that was symmetrical<br />
to the vestibule and had two<br />
niches in the walls,<br />
there was a<br />
large rectangular<br />
hall<br />
with a small<br />
apse, a barrel<br />
vault and<br />
two smaller<br />
chambers<br />
on the sides.<br />
Other remains<br />
<strong>of</strong> the villa are visible<br />
within the confines<br />
<strong>of</strong> the American Embassy (part <strong>of</strong> a<br />
cryptoporticus with wall paintings)<br />
and in via Lucullo (section <strong>of</strong> wall<br />
with niches). The villa probably also<br />
included the large cistern dating from<br />
the age <strong>of</strong> Hadrian composed <strong>of</strong> four<br />
parallel, communicating naves. It is<br />
now in the basement <strong>of</strong> the German-<br />
Hungarian College in via S.Nicola da<br />
Tolentino.<br />
THE VILLAS<br />
OF THE CITY<br />
OUTSKIRTS<br />
Villa <strong>of</strong> Sallust:<br />
The Obelisk<br />
<strong>of</strong> Trinità dei Monti<br />
Villa <strong>of</strong> Sallust:<br />
Relief with<br />
the birth <strong>of</strong> Aphrodite,<br />
known as “Trono Ludovisi”<br />
(Museo Nazionale Romano –<br />
Palazzo Altemps)<br />
Villa <strong>of</strong> Sallust:<br />
The Dying Gaul<br />
(Capitoline Museums)<br />
VILLAS<br />
OF ANCIENT<br />
2 3<br />
ROME


