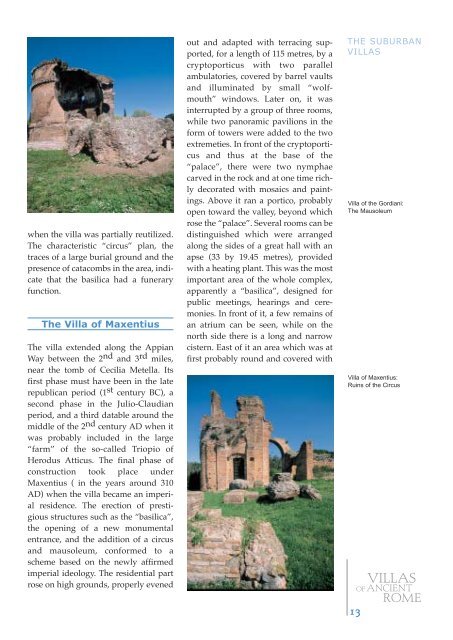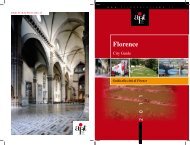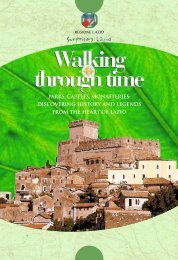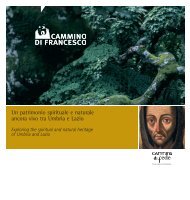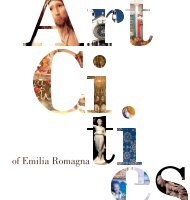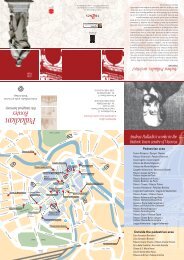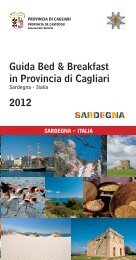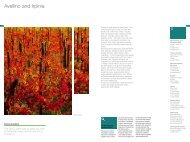Create successful ePaper yourself
Turn your PDF publications into a flip-book with our unique Google optimized e-Paper software.
when the villa was partially reutilized.<br />
The characteristic “circus” plan, the<br />
traces <strong>of</strong> a large burial ground and the<br />
presence <strong>of</strong> catacombs in the area, indicate<br />
that the basilica had a funerary<br />
function.<br />
The Villa <strong>of</strong> Maxentius<br />
The villa extended along the Appian<br />
Way between the 2 nd and 3 rd miles,<br />
near the tomb <strong>of</strong> Cecilia Metella. Its<br />
first phase must have been in the late<br />
republican period (1 st century BC), a<br />
second phase in the Julio-Claudian<br />
period, and a third datable around the<br />
middle <strong>of</strong> the 2 nd century AD when it<br />
was probably included in the large<br />
“farm” <strong>of</strong> the so-called Triopio <strong>of</strong><br />
Herodus Atticus. The final phase <strong>of</strong><br />
construction took place under<br />
Maxentius ( in the years around 310<br />
AD) when the villa became an imperial<br />
residence. The erection <strong>of</strong> prestigious<br />
structures such as the “basilica”,<br />
the opening <strong>of</strong> a new monumental<br />
entrance, and the addition <strong>of</strong> a circus<br />
and mausoleum, conformed to a<br />
scheme based on the newly affirmed<br />
imperial ideology. The residential part<br />
rose on high grounds, properly evened<br />
out and adapted with terracing supported,<br />
for a length <strong>of</strong> 115 metres, by a<br />
cryptoporticus with two parallel<br />
ambulatories, covered by barrel vaults<br />
and illuminated by small “wolfmouth”<br />
windows. Later on, it was<br />
interrupted by a group <strong>of</strong> three rooms,<br />
while two panoramic pavilions in the<br />
form <strong>of</strong> towers were added to the two<br />
extremeties. In front <strong>of</strong> the cryptoporticus<br />
and thus at the base <strong>of</strong> the<br />
“palace”, there were two nymphae<br />
carved in the rock and at one time richly<br />
decorated with mosaics and paintings.<br />
Above it ran a portico, probably<br />
open toward the valley, beyond which<br />
rose the “palace”. Several rooms can be<br />
distinguished which were arranged<br />
along the sides <strong>of</strong> a great hall with an<br />
apse (33 by 19.45 metres), provided<br />
with a heating plant. This was the most<br />
important area <strong>of</strong> the whole complex,<br />
apparently a “basilica”, designed for<br />
public meetings, hearings and ceremonies.<br />
In front <strong>of</strong> it, a few remains <strong>of</strong><br />
an atrium can be seen, while on the<br />
north side there is a long and narrow<br />
cistern. East <strong>of</strong> it an area which was at<br />
first probably round and covered with<br />
THE SUBURBAN<br />
VILLAS<br />
Villa <strong>of</strong> the Gordiani:<br />
The Mausoleum<br />
Villa <strong>of</strong> Maxentius:<br />
Ruins <strong>of</strong> the Circus<br />
VILLAS<br />
OF ANCIENT<br />
1 3<br />
ROME


