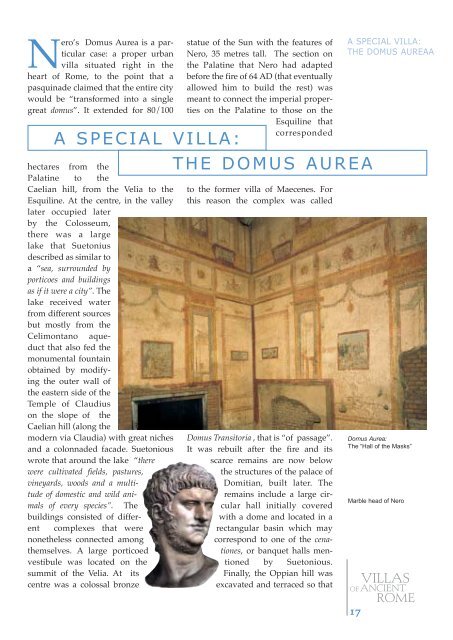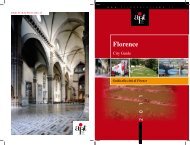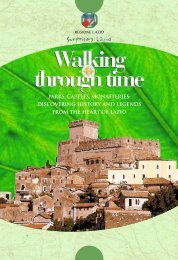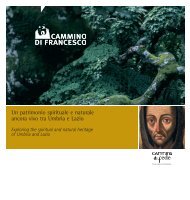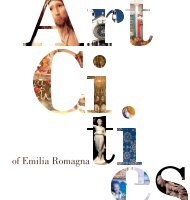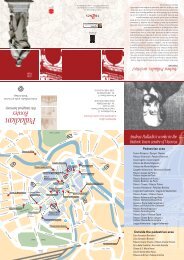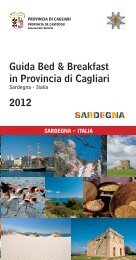Create successful ePaper yourself
Turn your PDF publications into a flip-book with our unique Google optimized e-Paper software.
Nero’s Domus Aurea is a particular<br />
case: a proper urban<br />
villa situated right in the<br />
heart <strong>of</strong> <strong>Rome</strong>, to the point that a<br />
pasquinade claimed that the entire city<br />
would be “transformed into a single<br />
great domus”. It extended for 80/100<br />
A SPECIAL VILLA:<br />
hectares from the<br />
Palatine to the<br />
Caelian hill, from the Velia to the<br />
Esquiline. At the centre, in the valley<br />
later occupied later<br />
by the Colosseum,<br />
there was a large<br />
lake that Suetonius<br />
described as similar to<br />
a “sea, surrounded by<br />
porticoes and buildings<br />
as if it were a city”. The<br />
lake received water<br />
from different sources<br />
but mostly from the<br />
Celimontano aqueduct<br />
that also fed the<br />
monumental fountain<br />
obtained by modifying<br />
the outer wall <strong>of</strong><br />
the eastern side <strong>of</strong> the<br />
Temple <strong>of</strong> Claudius<br />
on the slope <strong>of</strong> the<br />
Caelian hill (along the<br />
modern via Claudia) with great niches<br />
and a colonnaded facade. Suetonious<br />
wrote that around the lake “there<br />
were cultivated fields, pastures,<br />
vineyards, woods and a multitude<br />
<strong>of</strong> domestic and wild animals<br />
<strong>of</strong> every species”. The<br />
buildings consisted <strong>of</strong> different<br />
complexes that were<br />
nonetheless connected among<br />
themselves. A large porticoed<br />
vestibule was located on the<br />
summit <strong>of</strong> the Velia. At its<br />
centre was a colossal bronze<br />
statue <strong>of</strong> the Sun with the features <strong>of</strong><br />
Nero, 35 metres tall. The section on<br />
the Palatine that Nero had adapted<br />
before the fire <strong>of</strong> 64 AD (that eventually<br />
allowed him to build the rest) was<br />
meant to connect the imperial properties<br />
on the Palatine to those on the<br />
Esquiline that<br />
corresponded<br />
THE DOMUS AUREA<br />
to the former villa <strong>of</strong> Maecenes. For<br />
this reason the complex was called<br />
Domus Transitoria , that is “<strong>of</strong> passage”.<br />
It was rebuilt after the fire and its<br />
scarce remains are now below<br />
the structures <strong>of</strong> the palace <strong>of</strong><br />
Domitian, built later. The<br />
remains include a large circular<br />
hall initially covered<br />
with a dome and located in a<br />
rectangular basin which may<br />
correspond to one <strong>of</strong> the cenationes,<br />
or banquet halls mentioned<br />
by Suetonious.<br />
Finally, the Oppian hill was<br />
excavated and terraced so that<br />
A SPECIAL VILLA:<br />
THE DOMUS AUREAA<br />
Domus Aurea:<br />
The “Hall <strong>of</strong> the Masks”<br />
Marble head <strong>of</strong> Nero<br />
VILLAS<br />
OF ANCIENT<br />
1 7<br />
ROME


