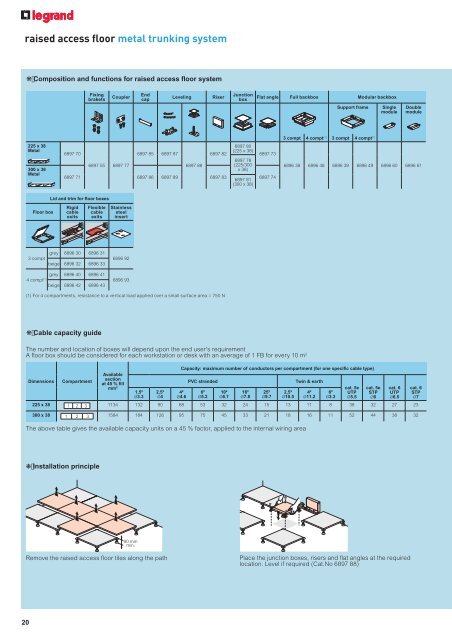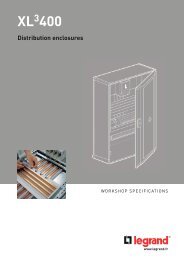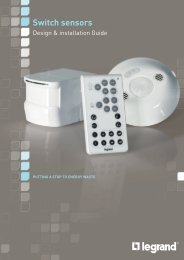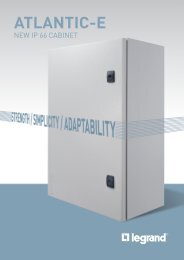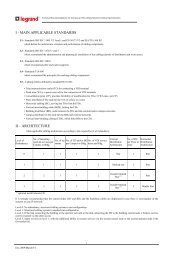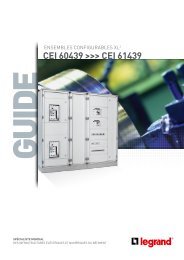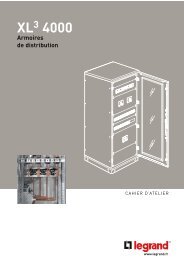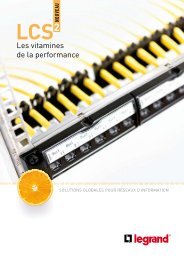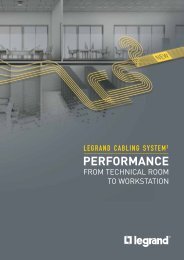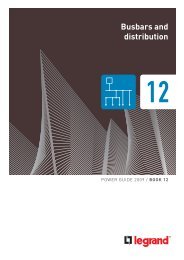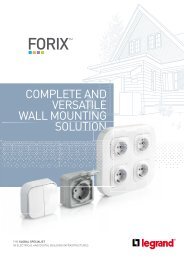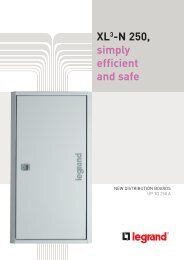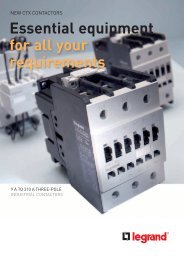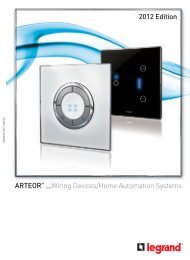Download the catalogue - legrand
Download the catalogue - legrand
Download the catalogue - legrand
You also want an ePaper? Increase the reach of your titles
YUMPU automatically turns print PDFs into web optimized ePapers that Google loves.
aised access floor metal trunking system<br />
❋ Composition and functions for raised access floor system<br />
Fixing<br />
brakets<br />
Coupler<br />
End<br />
cap<br />
Leveling<br />
Riser<br />
Junction<br />
box<br />
Flat angle Full backbox Modular backbox<br />
Support frame<br />
Single<br />
module<br />
Double<br />
module<br />
225 x 38<br />
Metal<br />
300 x 38<br />
Metal<br />
6897 70<br />
6897 85 6897 87<br />
6897 82<br />
6897 80<br />
(225 x 38)<br />
6897 73<br />
6897 78<br />
6897 55 6897 77<br />
6897 88<br />
(225/300<br />
x 38)<br />
6897 71 6897 86 6897 89 6897 83<br />
6897 81<br />
6897 74<br />
(300 x 38)<br />
3 compt 4 compt (1) 3 compt 4 compt (1)<br />
6896 38 6896 48 6896 39 6896 49 6896 60 6896 61<br />
Lid and trim for floor boxes<br />
Floor box<br />
Rigid<br />
cable<br />
exits<br />
Flexible<br />
cable<br />
exits<br />
Stainless<br />
steel<br />
insert<br />
3 compt<br />
grey 6896 30 6896 31<br />
beige 6896 32 6896 33<br />
6896 92<br />
grey 6896 40 6896 41<br />
beige 6896 42 6896 43<br />
6896 93<br />
(1) For 4 compartments, resistance to a vertical load applied over a small surface area = 750 N<br />
❋ Cable capacity guide<br />
The number and location of boxes will depend upon <strong>the</strong> end user's requirement<br />
A floor box should be considered for each workstation or desk with an average of 1 FB for every 10 m 2<br />
Dimensions<br />
Compartment<br />
Available<br />
section<br />
at 45 % fill<br />
mm²<br />
1,5²<br />
Ø3.3<br />
2,5²<br />
Ø4<br />
Capacity: maximum number of conductors per compartment (for one specific cable type)<br />
4²<br />
Ø4.6<br />
PVC stranded<br />
6²<br />
Ø5.2<br />
10²<br />
Ø6.7<br />
16²<br />
Ø7.8<br />
25²<br />
Ø9.7<br />
2,5²<br />
Ø10.5<br />
Twin & earth<br />
225 x 38 1 2 3 1134 132 90 68 53 32 24 15 13 11 8 38 32 27 23<br />
300 x 38 1 2 3 1584 184 126 95 75 45 33 21 18 16 11 52 44 38 32<br />
The above table gives <strong>the</strong> available capacity units on a 45 % factor, applied to <strong>the</strong> internal wiring area<br />
4²<br />
Ø11.2<br />
6²<br />
Ø3.3<br />
cat. 5e<br />
UTP<br />
Ø5.5<br />
cat. 5e<br />
STP<br />
Ø6<br />
cat. 6<br />
UTP<br />
Ø6.5<br />
cat. 6<br />
STP<br />
Ø7<br />
❋ Installation principle<br />
90 mm<br />
min.<br />
Remove <strong>the</strong> raised access floor tiles along <strong>the</strong> path<br />
Place <strong>the</strong> junction boxes, risers and flat angles at <strong>the</strong> required<br />
location. Level if required (Cat.No 6897 88)<br />
20


