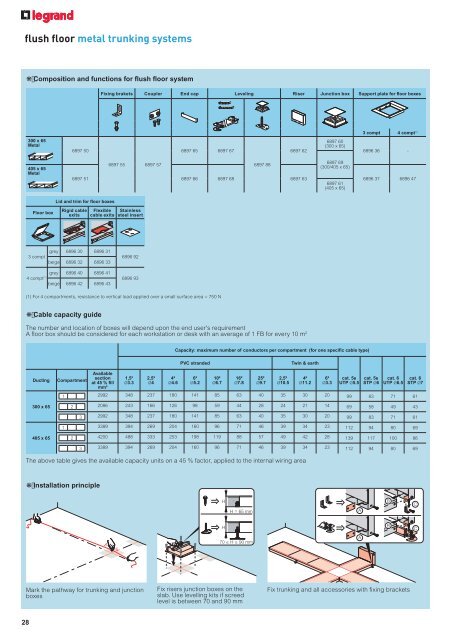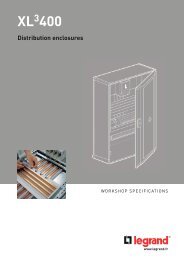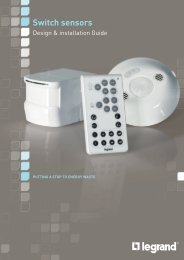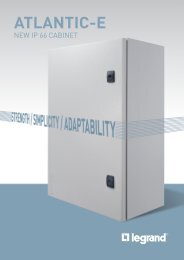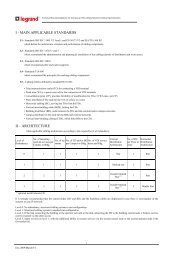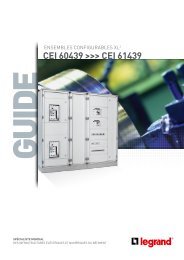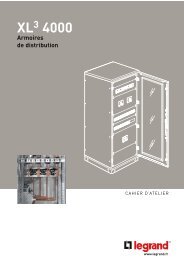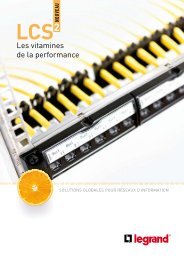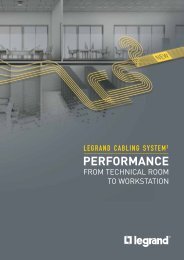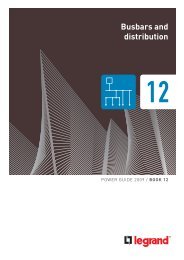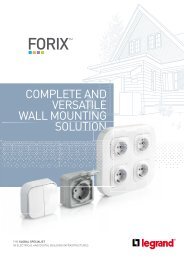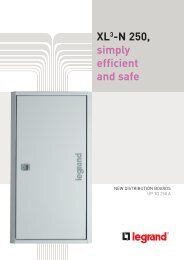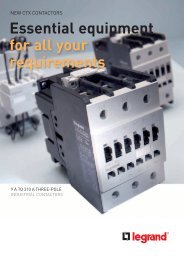Download the catalogue - legrand
Download the catalogue - legrand
Download the catalogue - legrand
Create successful ePaper yourself
Turn your PDF publications into a flip-book with our unique Google optimized e-Paper software.
flush floor metal trunking systems<br />
❋ Composition and functions for flush floor system<br />
Fixing brakets Coupler End cap Leveling Riser Junction box Support plate for floor boxes<br />
3 compt 4 compt (1)<br />
300 x 65<br />
Metal<br />
6897 50<br />
6897 65 6897 67<br />
6897 62<br />
6897 60<br />
(300 x 65)<br />
6896 36 -<br />
405 x 65<br />
Metal<br />
6897 55 6897 57<br />
6897 88<br />
6897 69<br />
(300/405 x 65)<br />
6897 51 6897 66 6897 68 6897 63 6896 37 6896 47<br />
6897 61<br />
(405 x 65)<br />
Lid and trim for floor boxes<br />
Floor box<br />
Rigid cable<br />
exits<br />
Flexible<br />
cable exits<br />
Stainless<br />
steel insert<br />
3 compt<br />
grey 6896 30 6896 31<br />
beige 6896 32 6896 33<br />
6896 92<br />
grey 6896 40 6896 41<br />
beige 6896 42 6896 43<br />
6896 93<br />
(1) For 4 compartments, resistance to vertical load applied over a small surface area = 750 N<br />
❋ Cable capacity guide<br />
The number and location of boxes will depend upon <strong>the</strong> end user's requirement<br />
A floor box should be considered for each workstation or desk with an average of 1 FB for every 10 m 2<br />
Capacity: maximum number of conductors per compartment (for one specific cable type)<br />
PVC stranded<br />
Twin & earth<br />
Ducting<br />
Compartment<br />
Available<br />
section<br />
at 45 % fill<br />
mm²<br />
1,5²<br />
Ø3.3<br />
2,5²<br />
Ø4<br />
4²<br />
Ø4.6<br />
6²<br />
Ø5.2<br />
10²<br />
Ø6.7<br />
16²<br />
Ø7.8<br />
25²<br />
Ø9.7<br />
2,5²<br />
Ø10.5<br />
4²<br />
Ø11.2<br />
6²<br />
Ø3.3<br />
cat. 5e<br />
UTP Ø5.5<br />
cat. 5e<br />
STP Ø6<br />
cat. 6<br />
UTP Ø6.5<br />
cat. 6<br />
STP Ø7<br />
1 2992 348 237 180 141 85 63 40 35 30 20 99 83 71 61<br />
300 x 65<br />
2 2086 243 166 126 98 59 44 28 24 21 14 69 58 49 43<br />
3 2992 348 237 180 141 85 63 40 35 30 20 99 83 71 61<br />
1 3389 394 269 204 160 96 71 46 39 34 23 112 94 80 69<br />
405 x 65<br />
2 4200 488 333 253 198 119 88 57 49 42 28 139 117 100 86<br />
3 3389 394 269 204 160 96 71 46 39 34 23 112 94 80 69<br />
The above table gives <strong>the</strong> available capacity units on a 45 % factor, applied to <strong>the</strong> internal wiring area<br />
❋ Installation principle<br />
H<br />
H = 65 mm<br />
A<br />
B<br />
C<br />
H<br />
B<br />
C<br />
70 < H < 90 mm<br />
A<br />
Mark <strong>the</strong> pathway for trunking and junction<br />
boxes<br />
Fix risers junction boxes on <strong>the</strong><br />
slab. Use levelling kits if screed<br />
level is between 70 and 90 mm<br />
Fix trunking and all accessories with fixing brackets<br />
28


